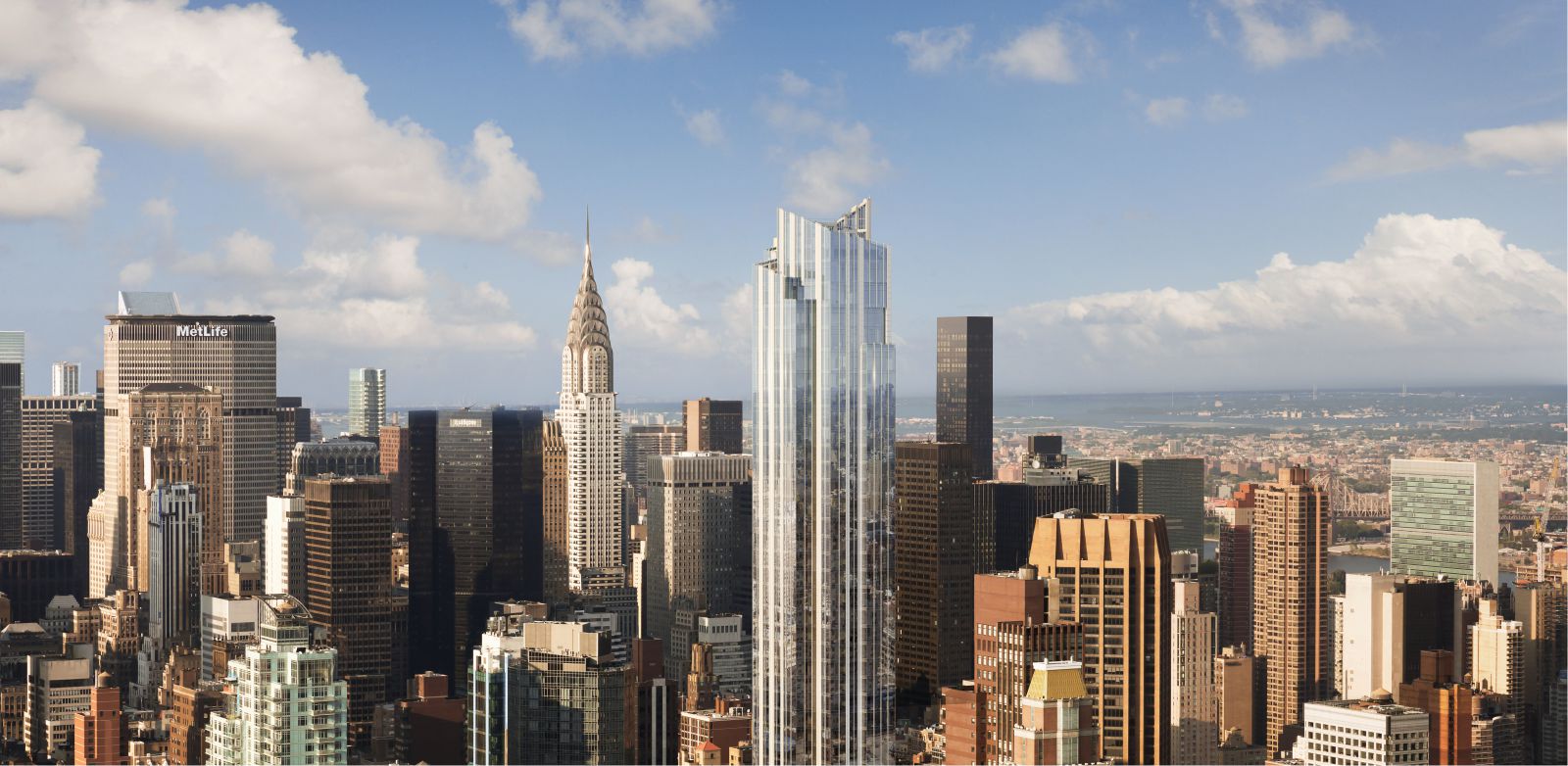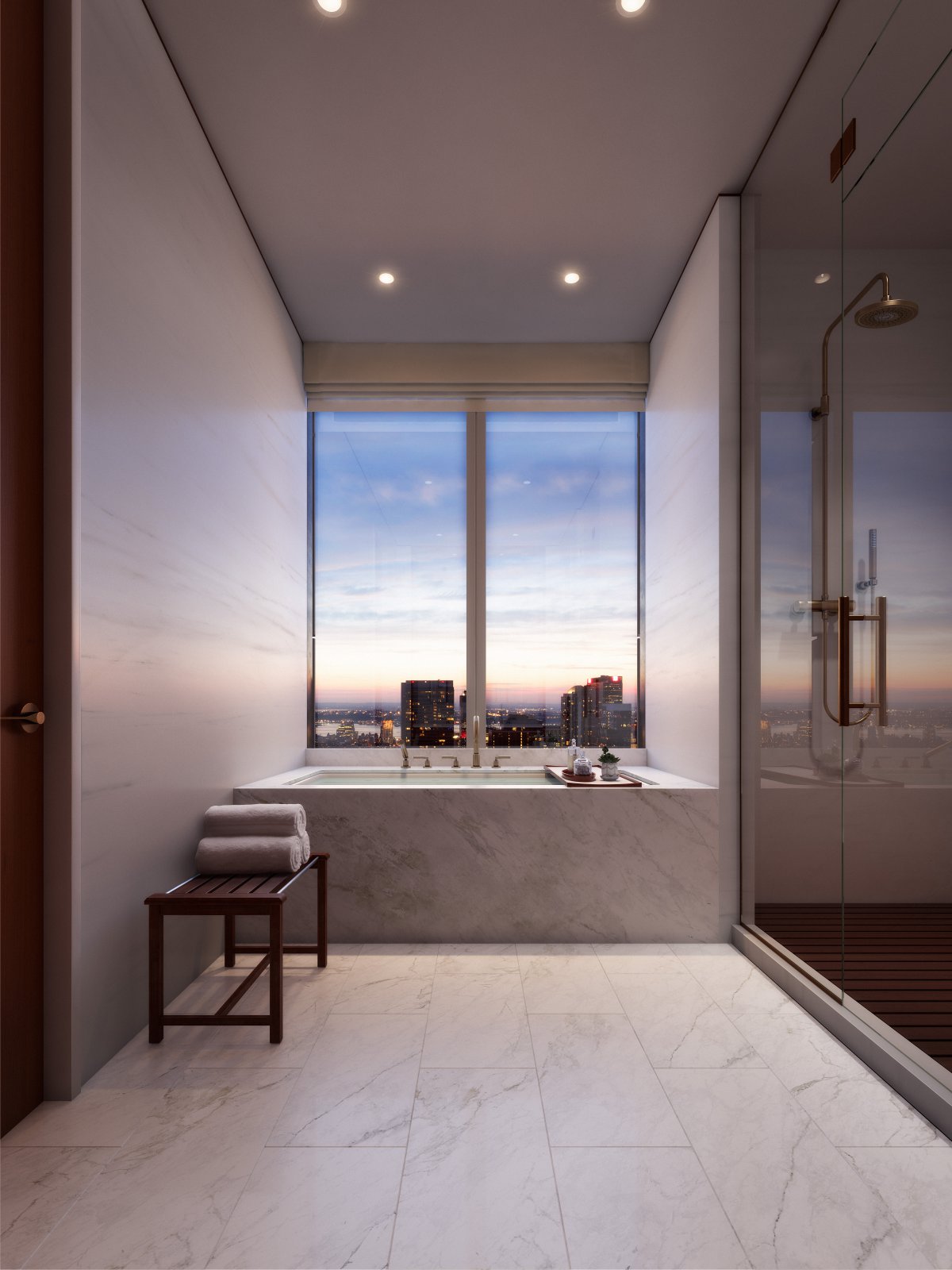JD Carlisle Development and Fosun International Limited announce the launch of sales at Madison House, the highly anticipated new condominium tower at 15 East 30th Street. Standing 805 feet tall, Madison House is the tallest residential tower in NoMad, offering panoramic, picture-perfect views. Architecturally conceived from the inside-out, with exterior design by Handel Architects and interiors by Gachot Studios, each of the 199 luxuriously appointed homes features open and airy floorplans, corner windows, at least 11-foot ceilings and nine-foot doors.
The building’s exterior features an intricate yet sleek glass façade with white terra cotta boning. White textured panels and fins clad the glass curtain wall, maximizing the light while creating a striking exterior. Madison House is a decagon and features 10 corners, a rare building layout that ensures all of the homes have a column-less corner window. Coupled with Madison House’s location and height, residences start at 150 feet above grade and reveal unmatched vistas of New York City and NoMad’s most recognizable buildings, known for their iconic gold-capped rooftops.
Further enhancing the amazing views are the building’s interiors by Gachot Studios, the multidisciplinary design firm known for projects that celebrate artistry and handcrafted design details. Each home at Madison House features a warm minimalism, defined by a richness of materiality, quality of construction and vast sense of light and space. Gachot Studios maximizes the open floor plans through the use of large expanses of natural materials, including 100 percent rift wood floors, Bianco Dolmini stone from Greece and Calacatta Borghini marble from Italy.
These large swaths of materials heighten the sense of flow, open space and light, and mirror the vast expanses of glass on the tower’s exterior, marrying nature with interior living. Custom kitchens anchor each home and feature a fully integrated Gaggenau appliance package, custom Italian walnut cabinetry and Calacatta Borghini marble countertops and backsplashes. The light stone hue and light wood floors contrasts with the darker floor to ceiling hand-crafted millwork further enhancing the sense of openness.
The exclusive residential amenities at Madison House begin with the building’s grand double-height granite lobby anchored by two hearths made from Calacatta Borghini. A garden, designed by landscape architect Mark Sullivan, surrounds the lobby windows to create a natural buffer between the street and the interior space. Residents will also have access to a diverse array of exclusive amenities and hotel-caliber services, with approximately 30,000 square feet of hotel-style amenities for wellness and leisure, with a 75-foot lap pool, hot tub and cold plunge pool, a spa, gym, golf simulator, children’s play room, and a wood-lined library.
Residents will also be able to enjoy a landscaped rooftop garden and private lounge with chef’s kitchen and dining room for entertaining. The fitness and social amenities spaces start at 150 feet above grade, providing residences with an abundance of natural light and exceptional views. Located in NoMad, a storied Manhattan neighborhood cherished for its history, authenticity, and vibrant cultural attractions, Madison House is the latest addition to one of New York City’s most sought-out places to live. Source by JD Carlisle Development and Fosun International Limited and images Courtesy of M18 Public Relations.





