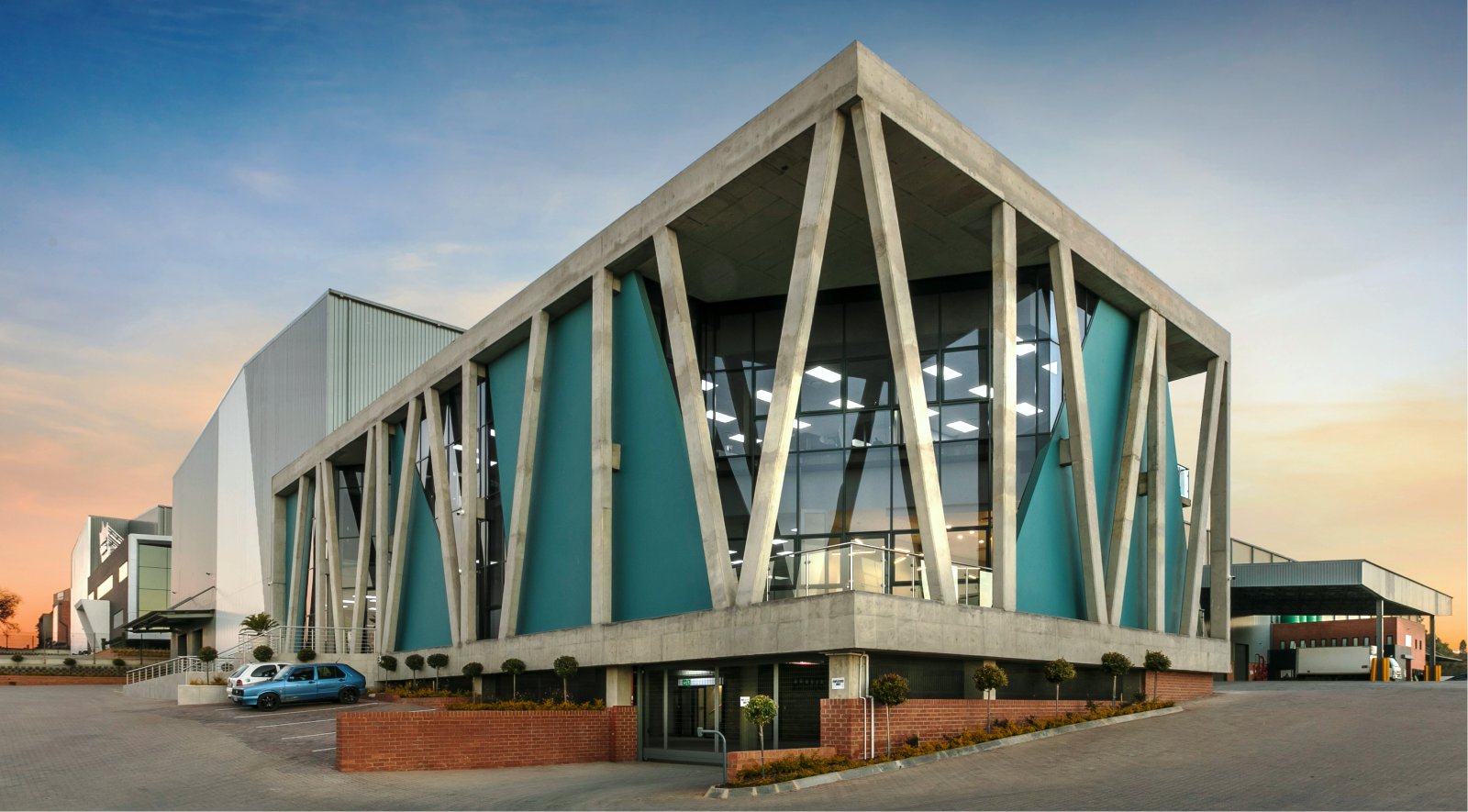The new head office for Cube Route Logistics is located within the Boundary Park Industrial Park. This pet food distribution company, offering logistics services countrywide and into southern Africa, is housed in an AAA grade office block with warehousing and e-Pet store facility. Once at the facility, customers coming to the e-Pet store and retail shop engage with the very striking façade of this easily recognisable facility.
The dominant feature of the façade is the set of staggered, angled, off-shutter concrete columns. Lacovig notes that while the tilting of columns doesn’t change structural integrity, it does add interest. These columns are completely structural (unlike often seen decorative approaches), as they connect the bottom perimeter down-stand beams and the top up-stand beams with some further intersecting the first floor slab.
The more conventional approach is to have a beam and column structure behind a glass facade, yet in this case the concrete structure was made part of aesthetic in a very honest approach, driven by purpose not only aesthetics. Constructed predominantly with local labour, the multi-stage pours proved challenging but certainly contributed to much needed skills development in the construction sector.
Concrete was, from the outset, the architect’s material of choice to complement existing structures on this site and as a contrast to the aesthetic impact of the other buildings, which have respectively a black masonry façade and a glass and spider-fitting façade. The specifiers also saw the value in using concrete because of the available knowledge on site. Rassmann notes that the project presented an interesting scenario, as there are two companies that run internally – the logistics company for pet products and an e-Pet store.
Photos Courtesy of Architects Of Justice
This new head office is the amalgamation of two Johannesburg operations, with the third still located in Durban. “We had to incorporate these two companies within the one building, and while they are essentially the same company, they needed to appear as separate due to product branding. Part of the solution was splitting the two by floor and aligning the corporate identity accordingly.”
The interior doesn’t disregard the exterior, and vice versa. “The way interior and exterior intersect is very conscious,” explains Lacovig. “We haven’t hidden the concrete structure within the building; you can see how the ceiling edges have been stepped back to expose the underside of the concrete slab and you see the concrete beams perforating the ceiling and glass façade to intersect the columns and support the floor slab, making the expression of the structure very visible from the office interior.
The complete project measures approximately 12 000m2, comprising one level of basement parking, premium office space of 1100m2, as well as the warehouse and e-Pet store facility totalling 9600m2. The warehouse portion of this logistics facility had to be well laid out to accommodate the multiple daily deliveries via a fleet of 30 trucks which travel to approximately 800 outlets in South Africa.
An array of drive-in bays, a large covered side curtain loading area and dock-leveller loading bays offer a variety of vehicles the space required for an efficient operation. A pilot office was also designed for the warehouse to offer managers an almost 180 degree view of the yard activities. It also acts as a central access point for warehouse staff, thereby increasing safety and control, and includes change rooms and ablution facilities on the upper floor and administration on the ground level.
This duality in solutions thinking is a prime example of what AOJ and good architecture is about. From a sustainable point-of-view, general sustainable practices were followed, as in all of AOJ’s projects. LED lights, low energy air conditioning systems and materials which have longevity and low maintenance were specified.
Correct orientation and the use of double glazing on the façade – coupled with correct proportioning of this façade – ensures a passive control of natural light entering the building, as well as the thermal temperature gains and losses, improving energy efficiency. In addition, the façade’s design assists in reducing the noise from the busy road alongside the office. Source and photos Courtesy of Architects Of Justice.
Photos Courtesy of Architects Of Justice Photos Courtesy of Architects Of Justice Photos Courtesy of Architects Of Justice Photos Courtesy of Architects Of Justice Photos Courtesy of Architects Of Justice Photos Courtesy of Architects Of Justice Photos Courtesy of Architects Of Justice Photos Courtesy of Architects Of Justice Diagram
