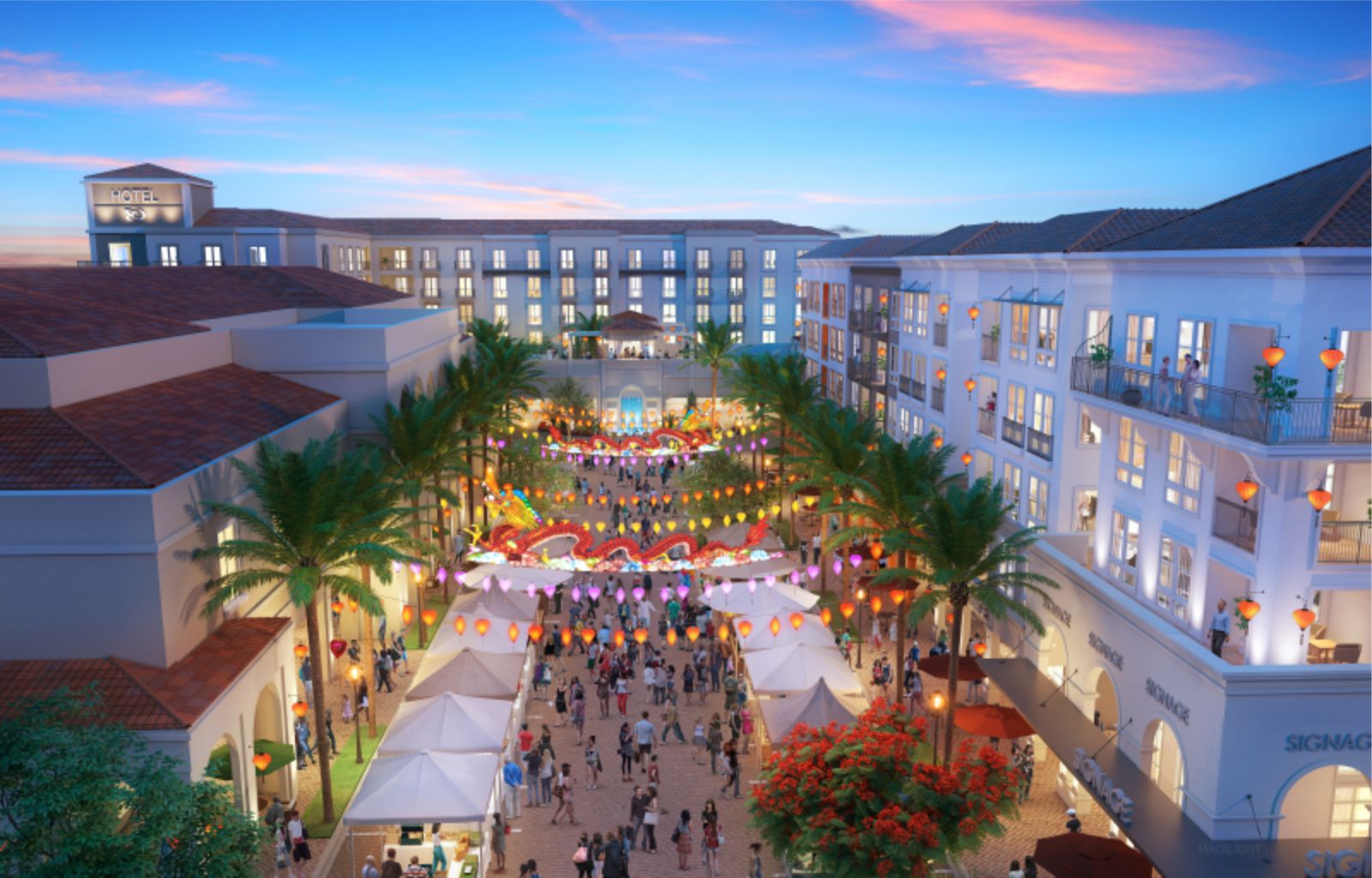KTGY Architecture + Planning unveiled today the planning and design for a new Experiential Urban Lifestyle development in the City of Westminster, California. Currently called Bolsa Row, the new project will serve as the prominent gateway to “Little Saigon,” the largest Vietnamese community in the U.S., and one of Orange County’s fastest growing treasures.
Bolsa Row is being developed by IP Westminster, LLC, led by Joann and Bac Pham, a developer with hotels in Garden Grove and other nearby cities. Located on six acres on the southeast corner of Bolsa Avenue and Brookhurst Street, the planned development includes a five-story 150-room hotel, which is the area’s first, and a five-story 201-unit apartment community with a mix of studios and one- and two-bedroom apartment homes.
The design currently includes approximately 60,000 square feet of ground-floor experiential and lifestyle retail, restaurant space and an event facility. The plan is connected and energized by a “Festival Street,” a pedestrian-friendly retail promenade that could host Southeast Asian summer market nights and similar events.
KTGY provided the planning for the project and will serve as the executive architect for the entire project. The firm will also serve as the design architect for the residential component. The interesting special “spaces” created throughout the development are designed to offer thoughtful visual and physical connections between the hotel, residential, retail and the streetscape, both vertical and horizontal.
The retail along the base of the hotel’s event hall and apartment community engages and enlivens the Festival Street, which can be closed to traffic without restricting the circulation of the site. The Festival Street provides parking for retail when open and a safe place for community gatherings, farmers markets, holiday celebrations or private parties when closed, Ryan stated.
A landscaped “Celebration Bridge” with seating areas connects the event hall to the hotel’s second-story roof garden. The bridge enhances the pedestrian circulation, establishes active and passive uses, and provides an outdoor event space with access to the indoor reception halls. The plans have been submitted to the city and are currently under review. Source and images Courtesy of KTGY Architecture + Planning.







