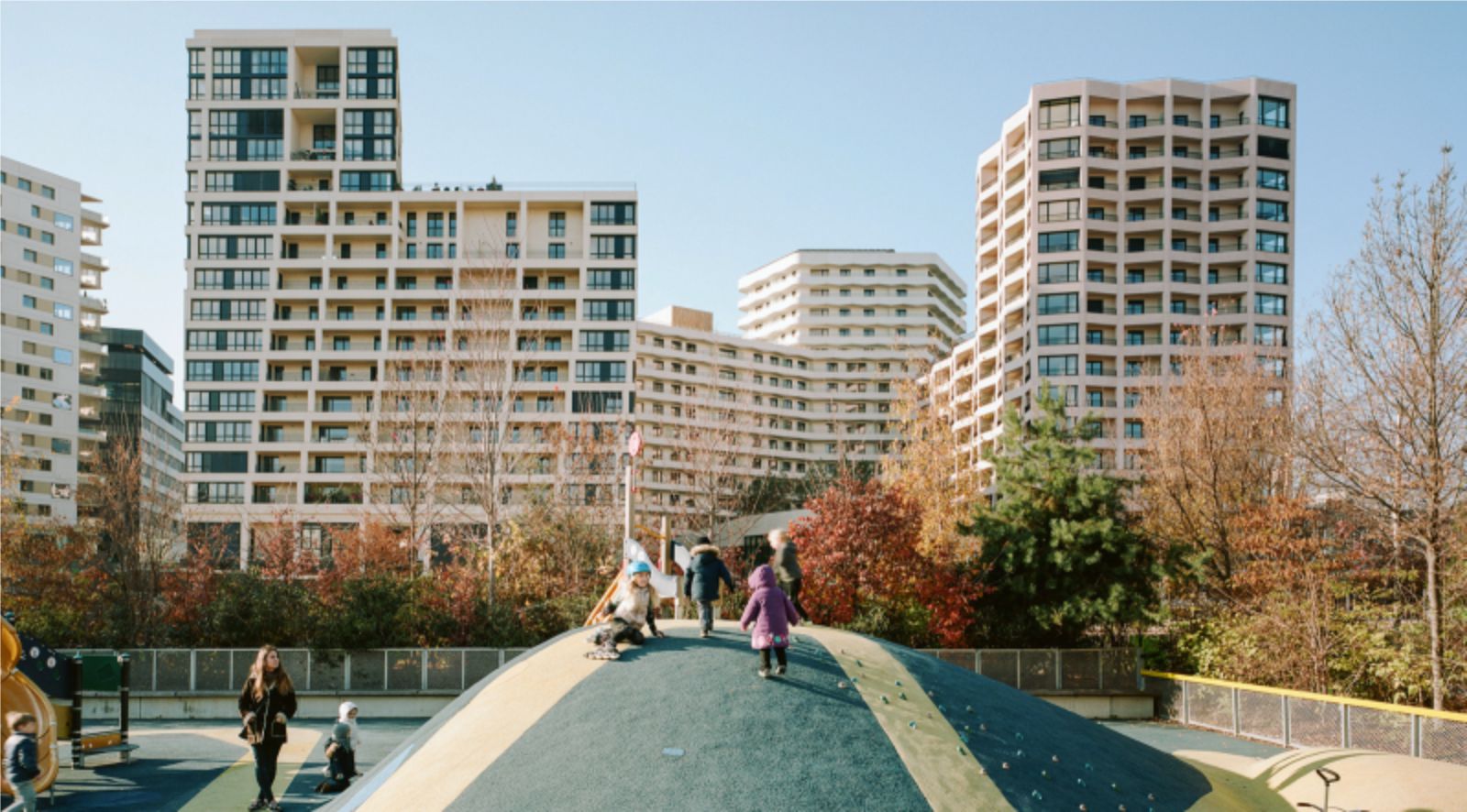The new neighborhood of Clichy-Batignolles occupies a singular place in the Parisian urban land-scape. It belongs to the broad open landscape of the « ceinture verte » and assures the link with the specific scales of the 17th arrondissement. Within this context, the Cultural Block is emblematic.
Three residential buildings offering exceptional views of the great Parisian landscape anchor three corners of a mixed-use block. At the heart of the project is a cultural center for the new ZAC Clichy-Batignolles district: a seven-theatre cinema and a community center. These public volumes, an-chored to the ground, give way to the public realm and are crowned with hanging gardens.
Three residential blocks emerge from this base, climbing up to 50 meters (15 floors). This simple distribution of masses effectively resolves the inscription of a complex program on a high-density site. Thickened facades permit a band of generous loggias around the residential blocks.
Architec-tural precast concrete on the buildings’ facades situate the project within the material tradition of Parisian stone and concrete and gives each of the three buildings a singular expression from the ground to the sky: the twisted form with its torqued effect (sand colored), the chiseled bar with continuous balconies and the pleated tower with its progressive fold.
The building volumes are carved to privilege diagonal views, daylight, and to maximize the number of corner units. The area of each unit is extended by an average of 14 m² of exterior space per unit with a generous balcony occupying the thickened façade (instead of the typical 9 m²). These spac-es, effectively an additional room, provide uninterrupted views of the landscape while maintaining privacy with opaque balustrades.
Here, outdoor living is possible. Collective terraces are also acces-sible to residents. At the second floor, for example, a large garden hangs above the cinema featur-ing a path meandering between the trees as if it were a vertical extension of the park. The structure of the building makes it possible to imagine a geology, to invent a geography, a topo-graphy, a hydrography, an ecology, uses—a landscape. SDource by TVK & Tolila+Gilliland.
- Location: Clichy-Batignolles, Paris 17 th, France
- Context: Lot O8, ZAC Clichy-Batignolles
- Architects: TVK & Tolila+Gilliland
- Program: Cinema, community center, concert space & dance studios, 342 residential units, shared garden, bespoke artwork, and retail space
- Area: 29,240 m2 net
- Year: 2019
- Photographs: Cyrille Weiner, JHourcade, Courtesy of Henry Conseil PR
