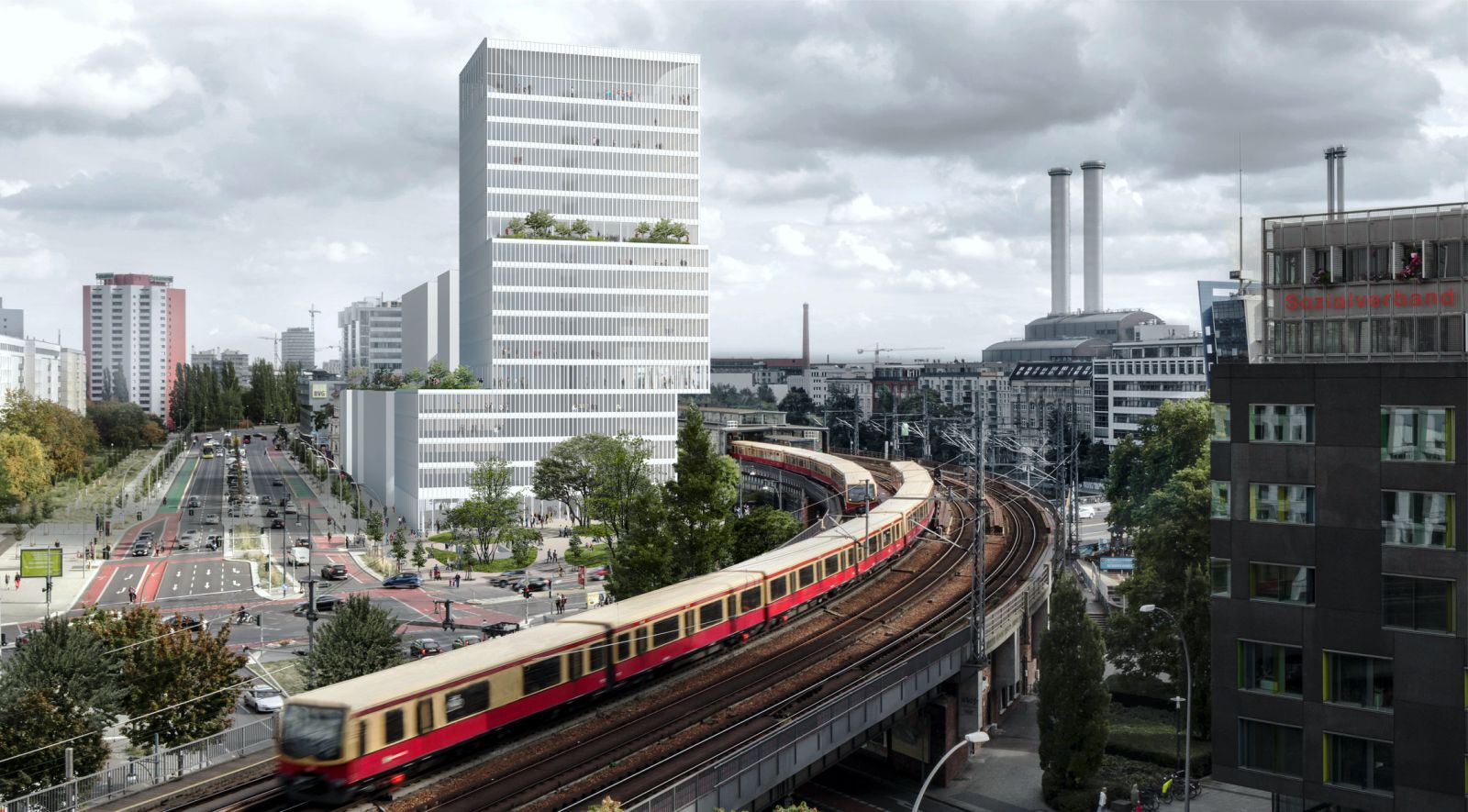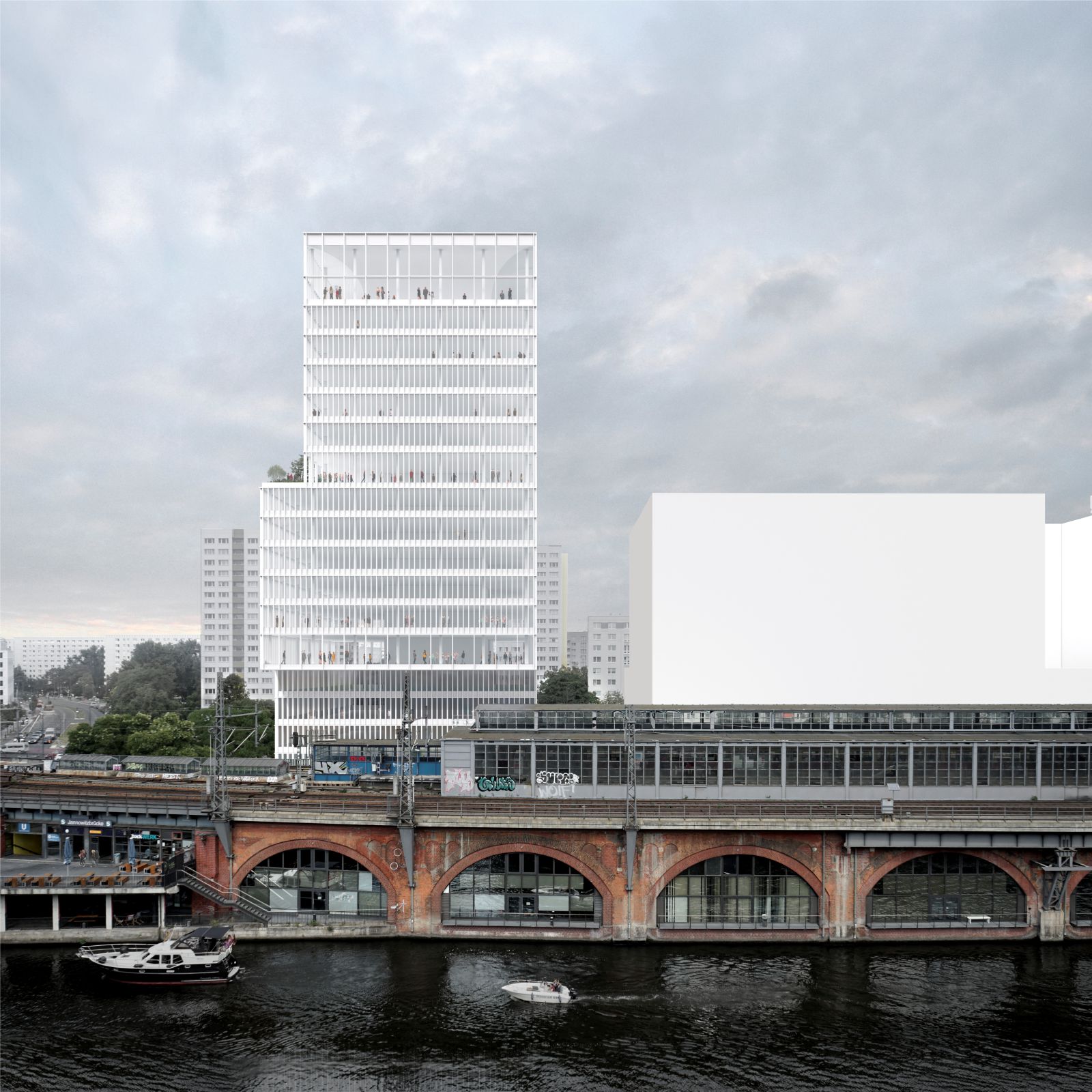Diverging urban structures meet at a bend in the river at Jannowitz Bridge, a traffic junction in Berlin’s Mitte district. A new high-rise office building is planned within this diverse innercity environment. The tower forms a new urban ensemble along Holzmarktstrasse, together with an office building, designed by Kuehn Malvezzi. The site provides the opportunity for a building that establishes a variety of far-reaching relationships with the city, while creating a new lively public realm in dialogue with the immediate urban context.
The compact building volume is modulated in such a way that projections and recesses make distinct references to the neighbouring buildings and the urban railway. Within the tower itself, the recesses create generous leafy terrace areas with roof gardens. A diaphanous façade with an external brise-soleil layer of lightcoloured, horizontal and vertical aluminium pilasters protects against sun and heat, while visually creating a play of light and shadow, openness and closure.
In the public areas of the building, wide, floor-to-ceiling windows open up the façade. The terrain that rises towards the riverbank of the Spree forms the starting point for a concept of a flowing transition from the inside to the outside, which emphasises the public character of the ground floor. The result is a coherent space that staggers down to the lowest point at the beginning of a new passage along the railway viaduct and develops its spatial composition within a synergy of topography, architecture and nature.
The permeable ground floor connects urban life with the working environment on the upper floors. The skybar in uppermost floor is open to the public and provides wide views over the cityscape. Spacious offices with ample daylight enhance the wellbeing of the staff working within. Contemporary and flexible uses based on a wide variety of office concepts are feasible due to the modular structure of the layout. Source by David Chipperfield Architects.
- Location: Berlin, Germany
- Architect: David Chipperfield Architects Berlin
- Client: Art-Invest Real Estate Management GmbH & Co. KG, CESA Group
- Gross floor area: ca. 20,000 m2 above ground
- Competition: 2019
- Images: Courtesy of David Chipperfield Architects Berlin





publish, however it actually compensated for my time. I will publish a website link to this page on my weblog. I am certain my visitors will discover that quite useful.