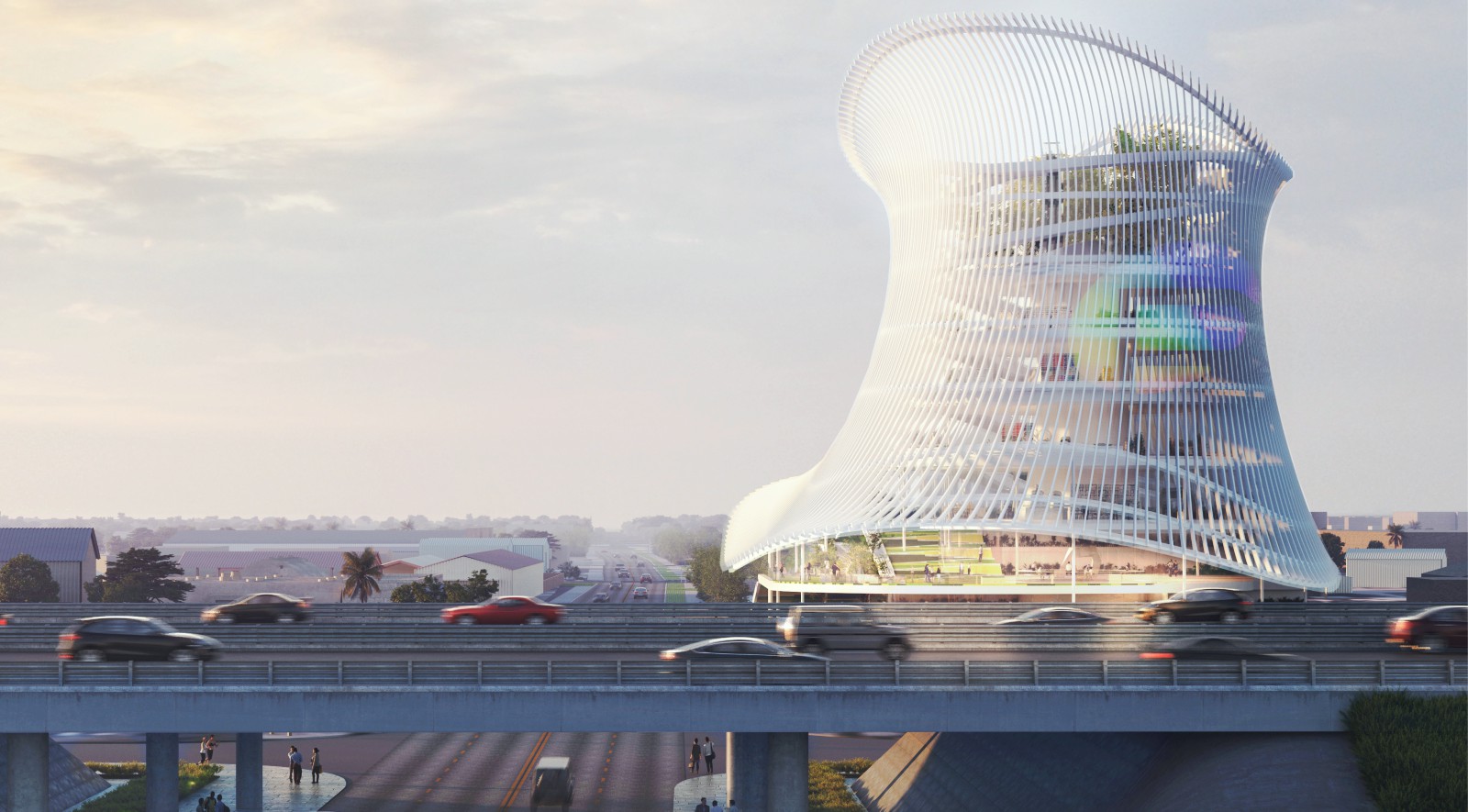The Memorial
The PULSE is the source, the place of events which echoed throughout the world, the point of departure of a project transforming hearts, minds and inspiring the Orlando SoDo District development. PULSE becomes the center of gravity; it radiates and transmits. Water is the connecting element, from the existing fountain, it becomes a shallow reflecting pool encircling the club.
In memory of the Angels, a palette of 49 colors lines the basin and radiates towards the public spaces. An opulent garden planted with 49 trees, the memorial site provides a protective and colorful canopy. At the center of the garden, the nightclub is preserved; a generous adjacent space is dedicated to gathering and celebration.
In this haven of peace and tranquility, we discover the transformed nightclub, opening to the light and air, inviting us to traverse an intimate path; opening our consciousness. The design concept features a reflecting pool encircling the PULSE building, which will be integrated into the memorial design. In memory of the 49 victims, a palette of 49 colors lines the basin and radiates towards a peaceful garden planted with 49 trees.
The Museum
The design also envisions a spiraling museum and educational center with vertical gardens, public plazas, and a rooftop promenade. Complementing the National Pulse Memorial, the museum and educational center will pay tribute to all those affected by the PULSE tragedy and serve as an important place for dialogue and education acting as a catalyst for positive change.
It will be central to realizing onePULSE Foundation’s credo “We will not let hate win.” The renewed West Kaley street provides a shaded connection between the Memorial toward the Museum, which rises like a budding flower, reaching towards the sky and signaling the entrance to the Pulse district. Vertical gardens and public plazas create new community places, and a rooftop promenade offers views to the Memorial and over the entire district.
The Health Survivors Walk
Additionally, the Orlando Health Survivors Walk will trace the three-block journey many victims and first responders took the night of the tragedy to reach the Orlando Regional Medical Center and extend north to the Dr. Phillips Center for the Performing Arts. Interactive sculptures commemorating all those affected by the tragedy punctuate the shaded esplanade of the Survivors walk on Orange Avenue, from the memorial towards downtown.
Image © Brick and Coldefy
Future promenades, bike paths, and a PULSE shuttle connect to the train station and create walkable connections that serve as a framework for the healthy future growth of the neighborhood. The Memorial and Museum are projected to open in 2022. Source by Coldefy, RDAI, Associate Architect.
- Location: SoDo District Orlando, Florida, USA
- Architects: Coldefy, RDAI Associate Architect
- Local Architect: HHCP
- Artist: Xavier Veilhan
- Scenographer: dUCKS scéno
- Landscaper: Agence TER,
- Consultant: Prof. Laila Farah
- Client: ONEPulse Foundation
- Areas Memorial parcel: 3966 sqm
- Museum parcel: 7365 sqm
- Museum floor area: 4500 sqm – parking 300 pl.
- Survivors walk: 1.3 miles
- Cost: 45 US$
- Completion: 2022
- Images: Brick and Coldefy, Cortusy of Coldefy
