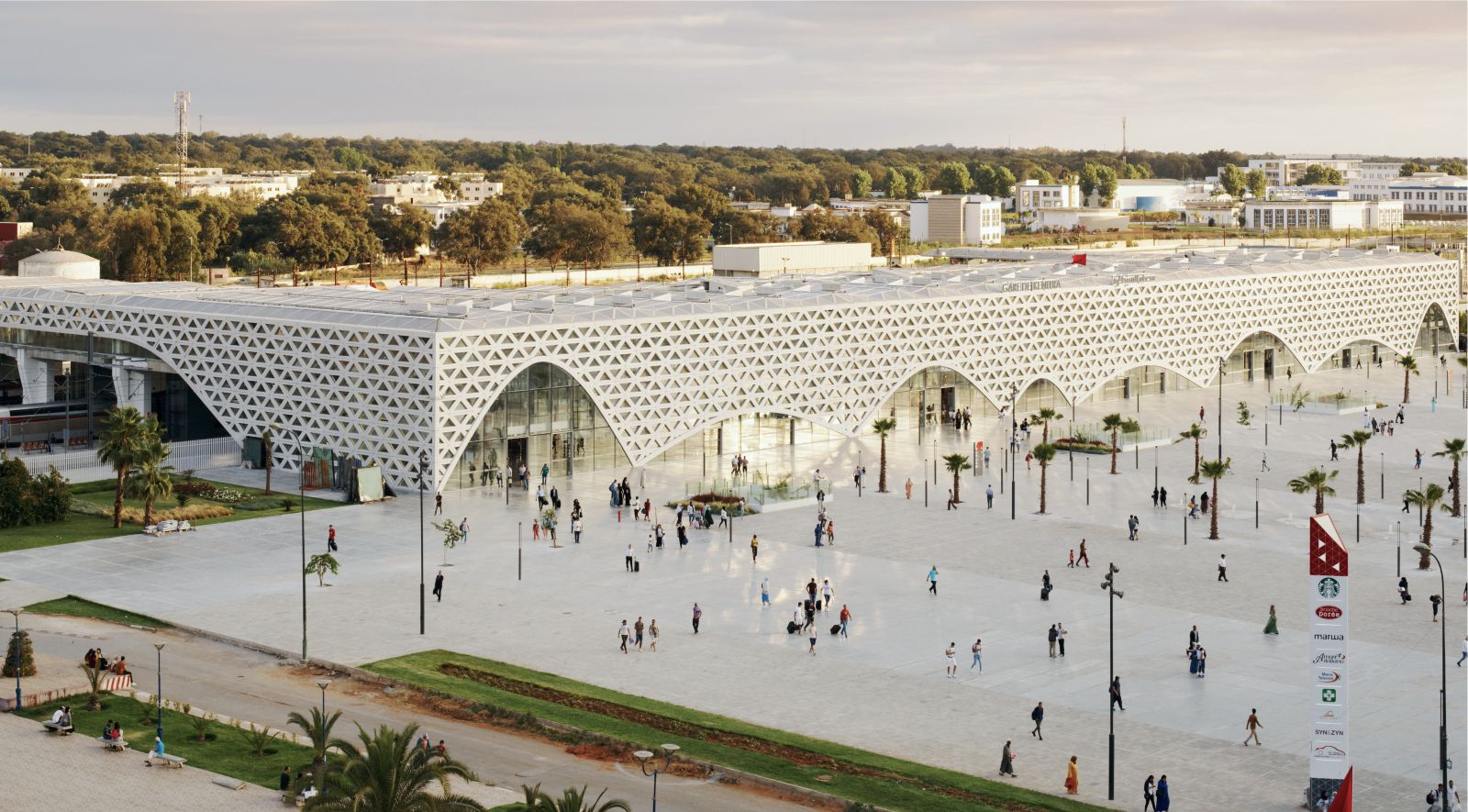The Kenitra station was imagined as a jewel case framing the renewed identity of traditional Moroccan architecture in an urban context, in particular thanks to its facade, a reinterpretation of a moucharabieh expanded to the scale of the city. Associating the socio-economic and technological progress concretized by the arrival of the Al Boraq TGV, the station is a symbol of this city’s and of Morocco’s integration with the modern world.
The station as intermodal hub
In addition to being the place to take the train, the station’s spatial and functional organization is designed to serve as a key public space of the city’s daily life. It now enables city dwellers to pass back and forth between the new city districts on the south side and the historic district on the north side.
Prior to its construction, the only connecting point was a narrow subterranean passageway. This new urban bridge above the railways contains shops and services and facilitates the smooth flow of the foot traffic of passengers and inhabitants crossing the city. The station’s dual entry points to the city, to the north and the south, help balance the urban fabric and turn the city into a genuine public space for all.
A great urban moucharabieh
The facade of the station is an imposing screen on the cityscape, like “an urban moucharabieh”, permeable to the flow of foot traffic crossing the plaza and the passenger building. 200 meters long – the length of a standard high-speed train (TGV) – and a height of 12 meters, it is composed of more than 800 triangular blocks of fiber-reinforced, ultra-high performing concrete.
Compound makes impressive arches of varying geometries, it overlooks the broad marble and concrete plaza, on the historic city side. The triangle motif on the building’s skin is inspired by the geometric compositions of Islamic architecture. Expanded to the scale of an urban edifice to create the perfect balance between light, shade and transparency, the motif of the facade becomes an enormous frame and filter through which to view the city.
This enlargement of the “moucharabieh” architectural element offers a way of dealing with the strong seasonal variations of the station’s outdoor temperatures. This active and porous skin naturally filters light and air to ensure comfortable interior temperatures. Shadows cast by the functional blocks onto the gray marble floor and the glazed surfaces of the facades, evolving with the season and the time of day, are the poetic result of the natural thermal regulation ensured by the moucharabieh feature.
- Location: Kenitra, Morocco
- Architect: Silvio d’Ascia Architecture
- Project Team: G. Perino, E. Seif, F. Nicolosi, A. Ares Sainz Omar
- Local Architect: Kobbité Architectes
- Local Team: O. Kobbité, F. Mannella, E. Giudice
- All trade works: TPF Pyramide Ingénierie
- Control office: DEKRA, SPC
- Coordinator: SOGEA Maroc
- Acoustics: TPF Pyramide Ingénierie
- Lighting engineering consultant: TPF Pyramide Ingénierie Program
- Client: ONCF – Office National des Chemins de Fer
- Surface area: 13 500 m2 (145312,79 sq ft)
- Cost: € 30,000,000 excl. VAT
- Calendar Delivery: 2019
- Photographs: Takuji Shimmura, Courtesy of Metropolis

Photo © Takuji Shimmura 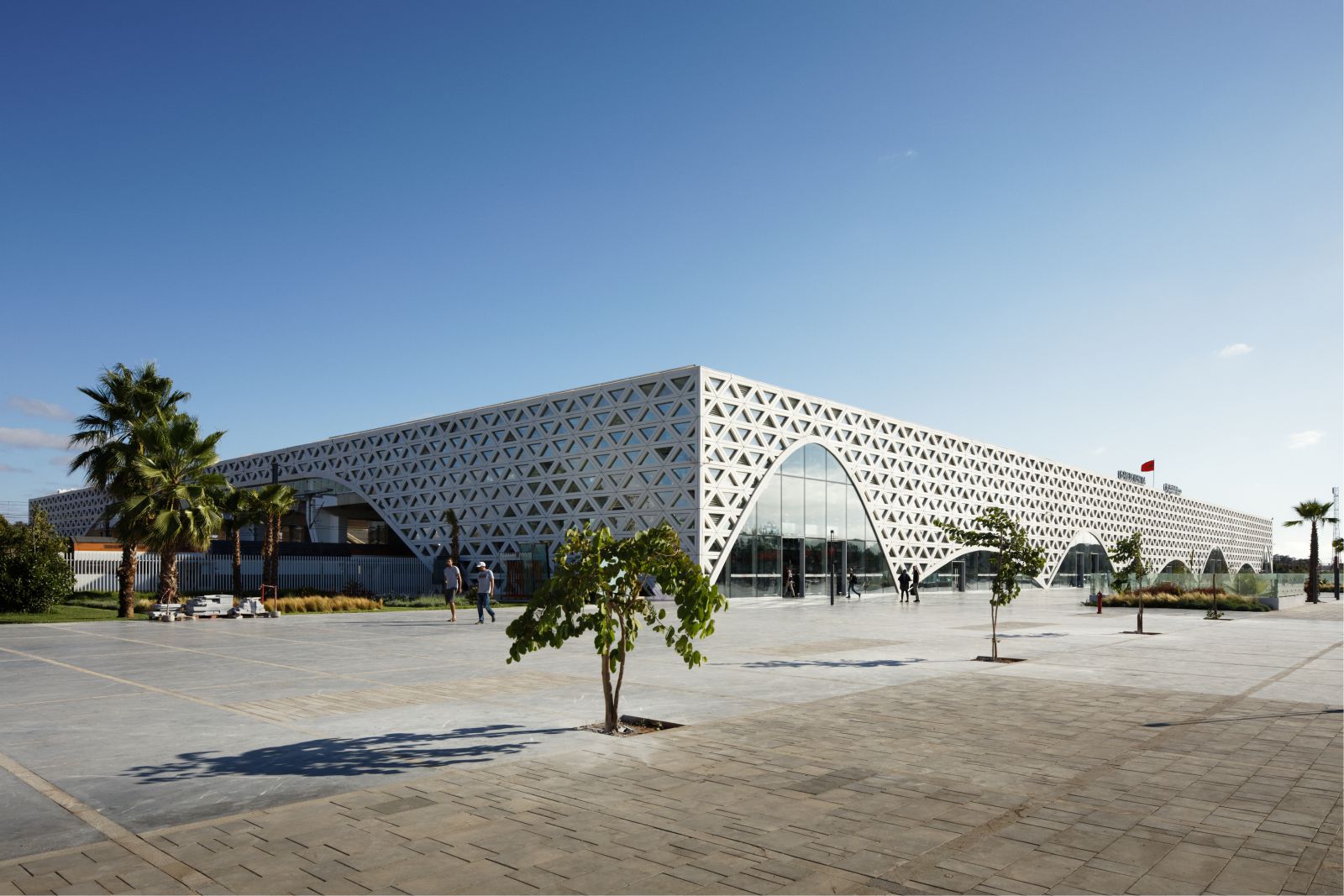
Photo © Takuji Shimmura 
Photo © Takuji Shimmura 
Photo © Takuji Shimmura 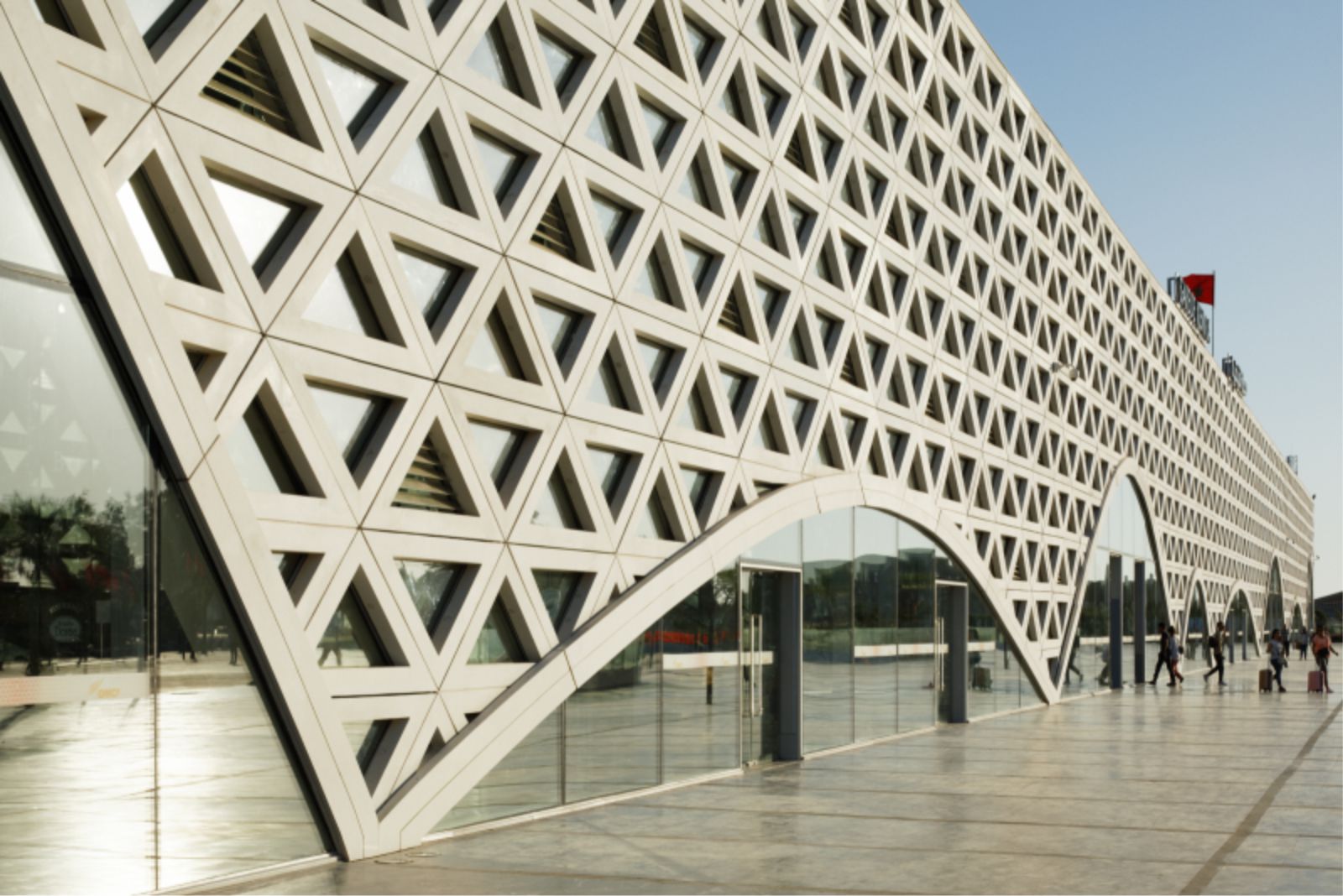
Photo © Takuji Shimmura 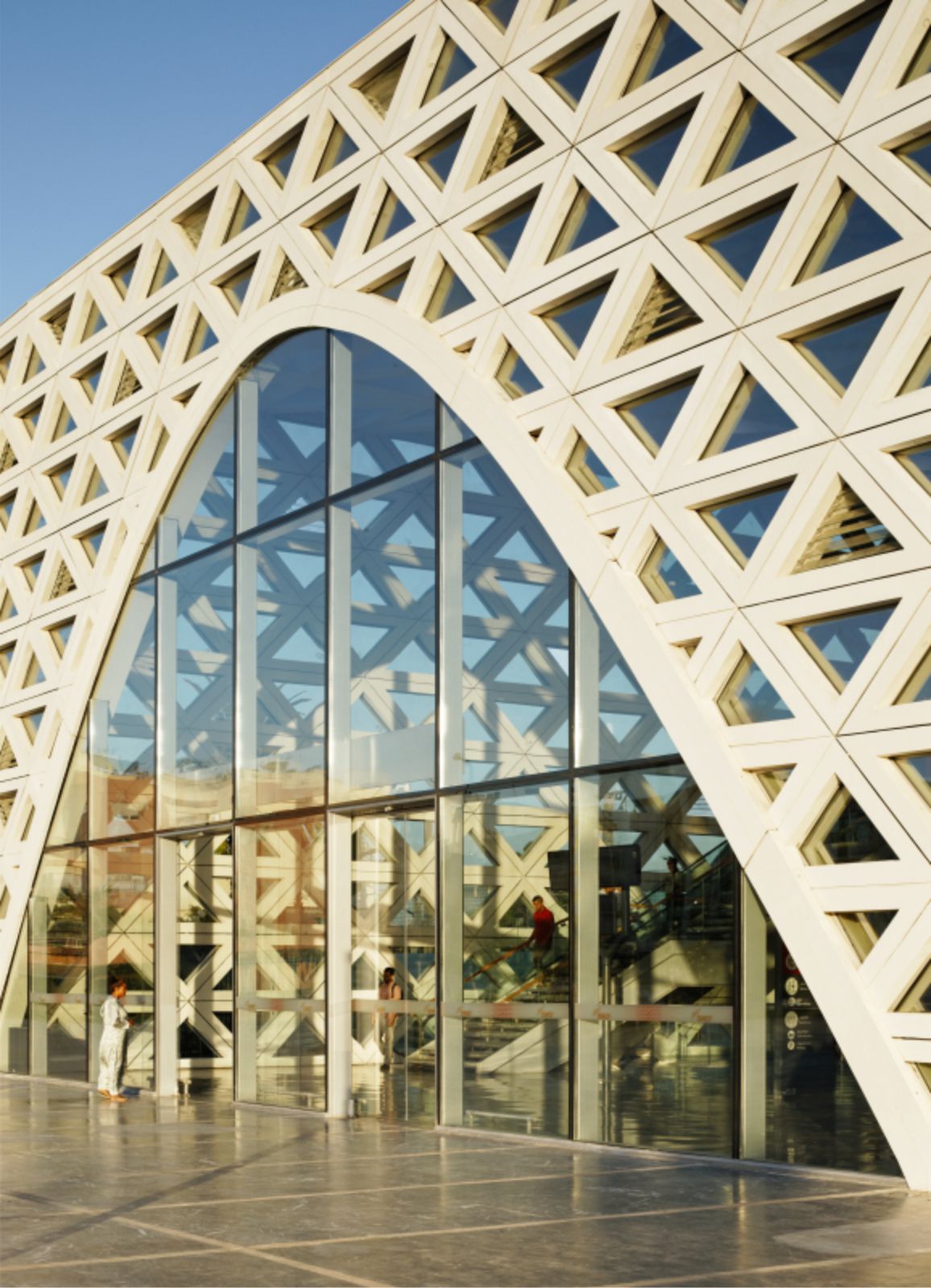
Photo © Takuji Shimmura 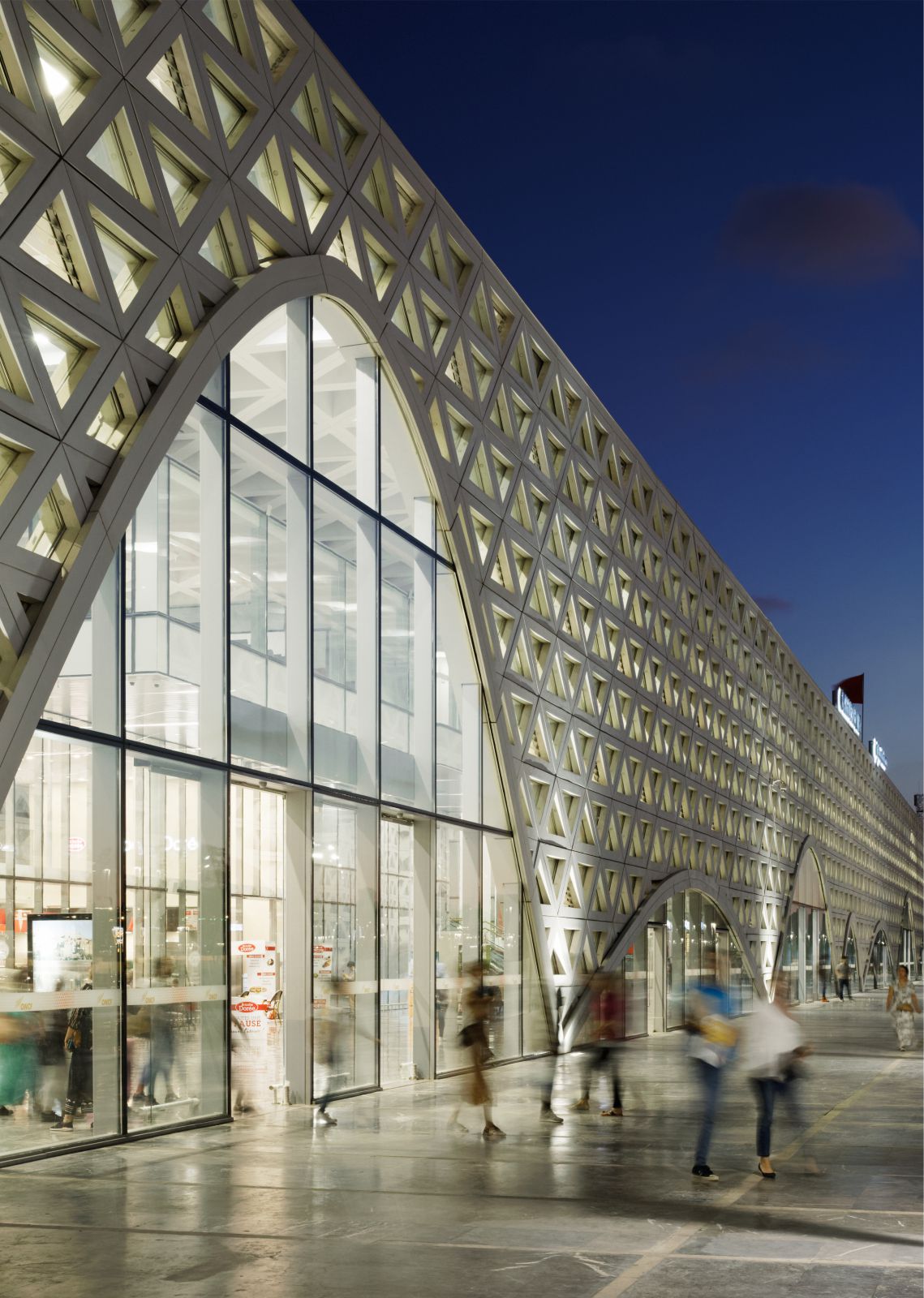
Photo © Takuji Shimmura 
Photo © Takuji Shimmura 
Photo © Takuji Shimmura 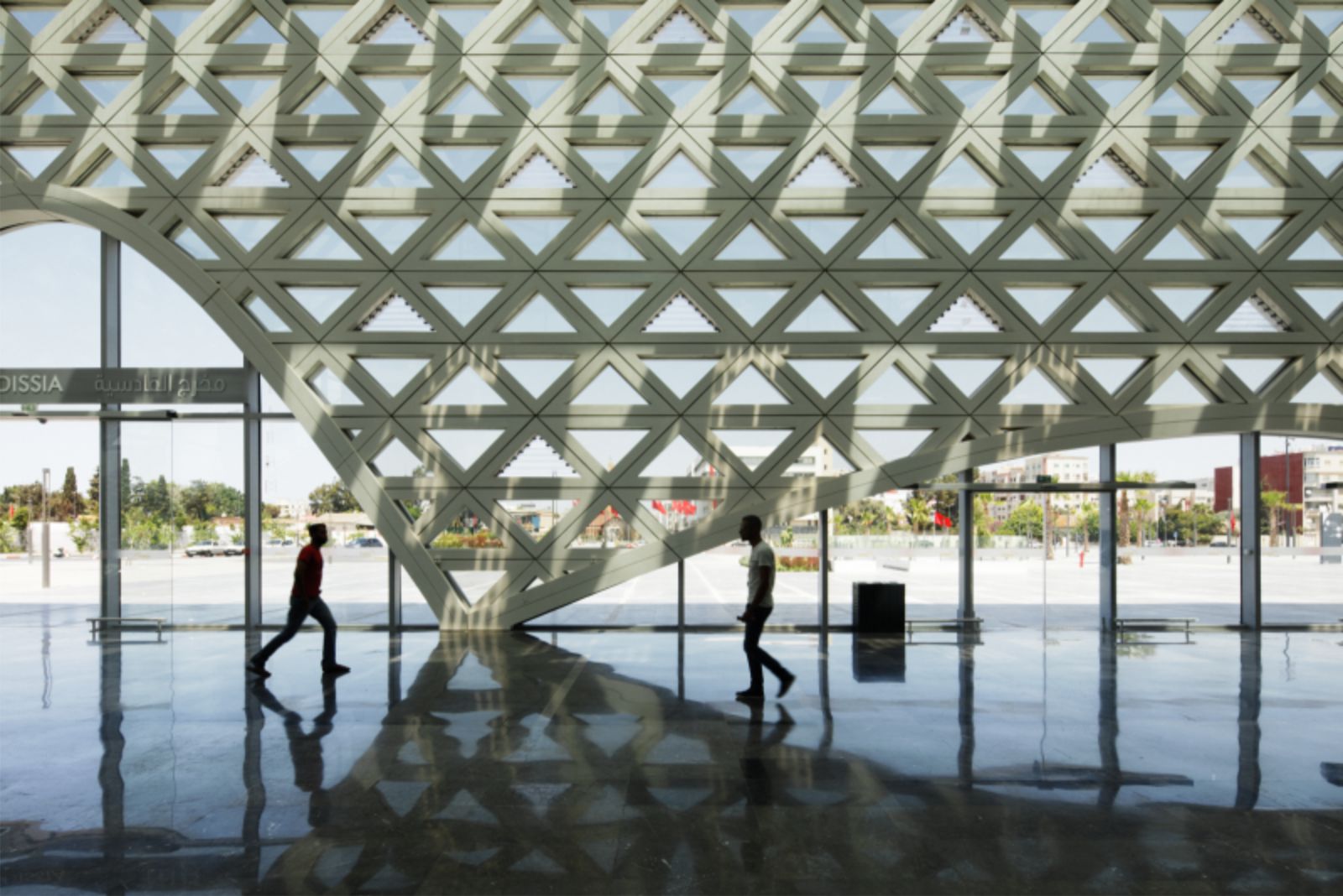
Photo © Takuji Shimmura 
Photo © Takuji Shimmura 
Photo © Takuji Shimmura 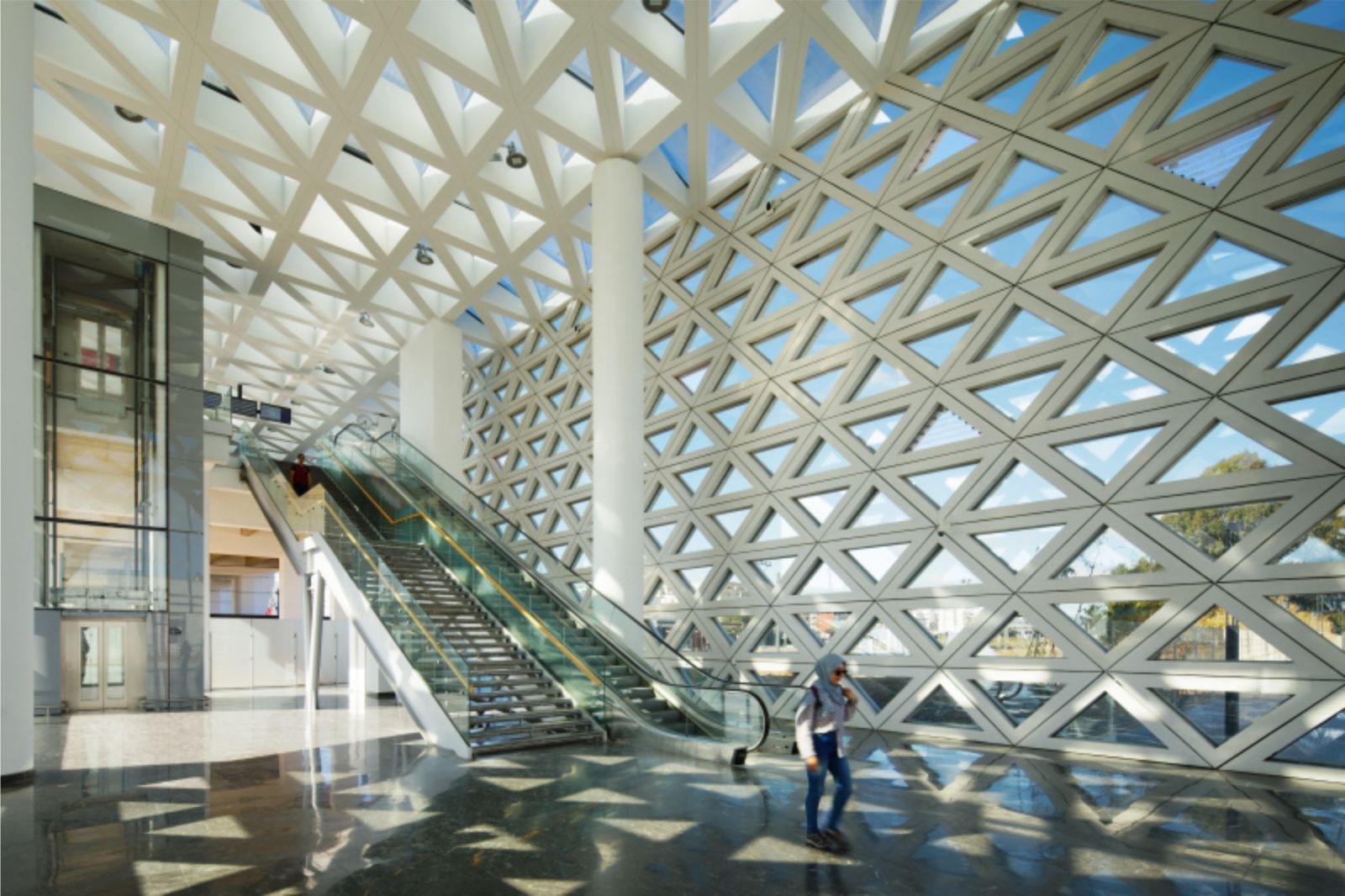
Photo © Takuji Shimmura 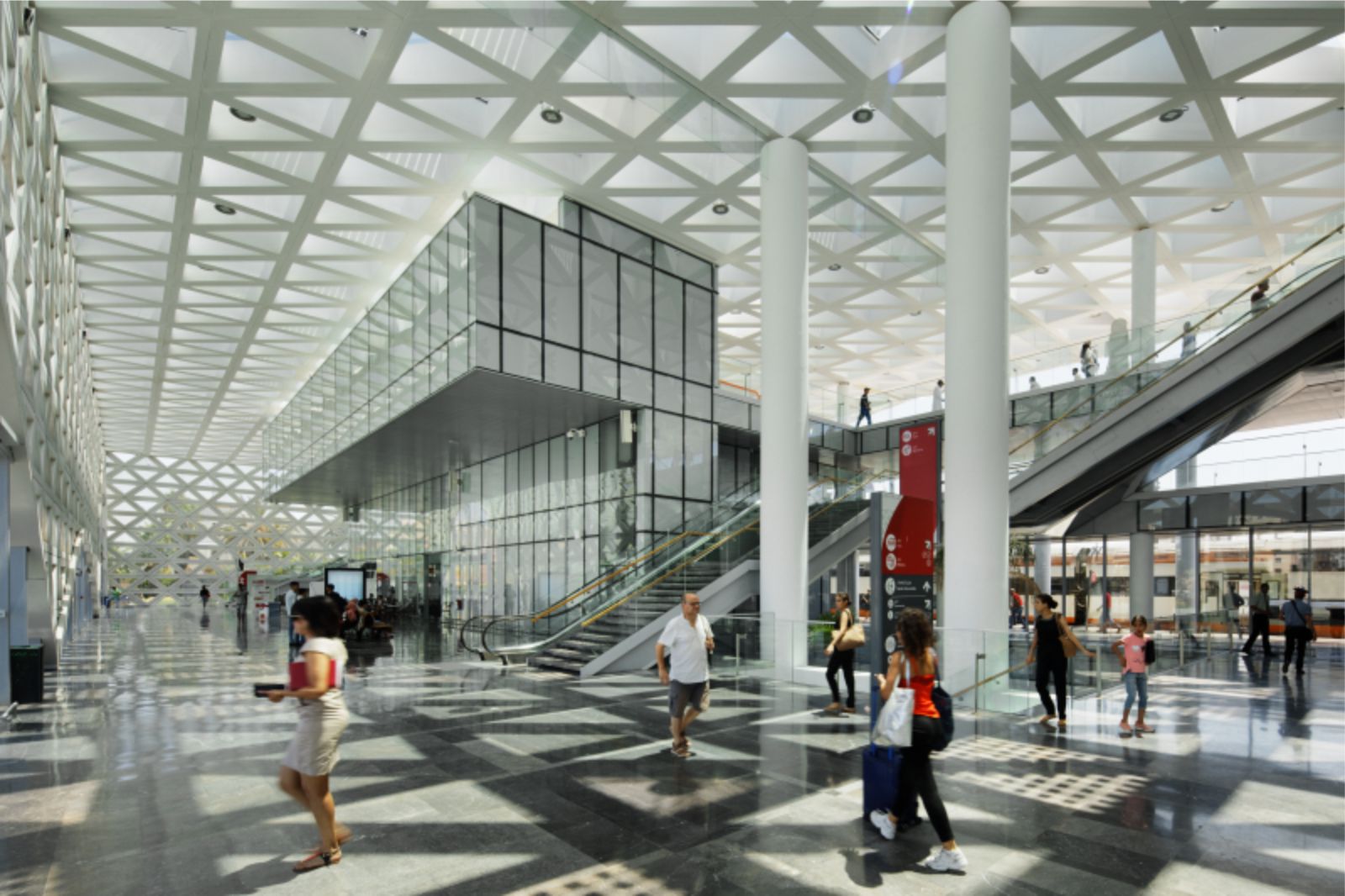
Photo © Takuji Shimmura 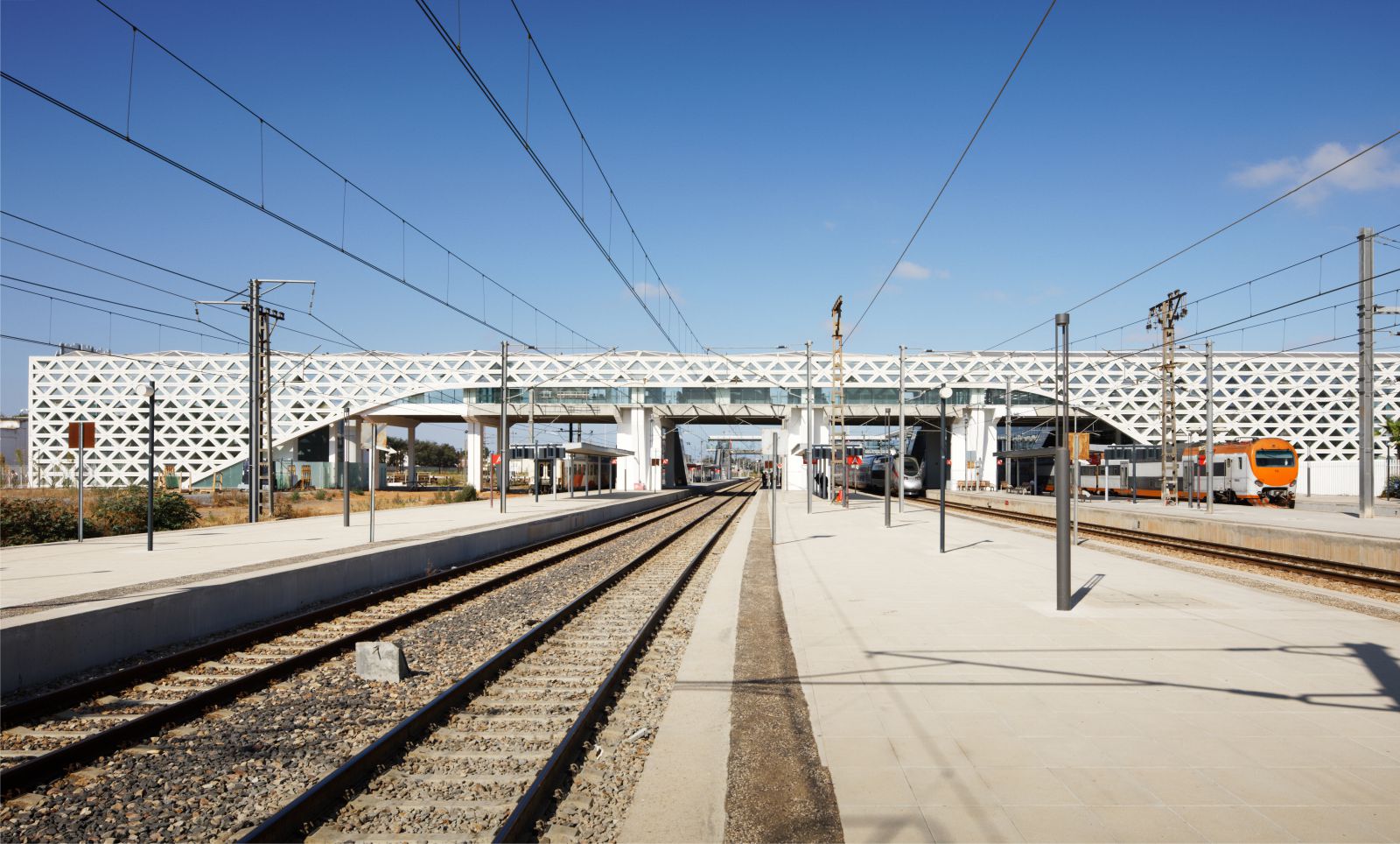
Photo © Takuji Shimmura 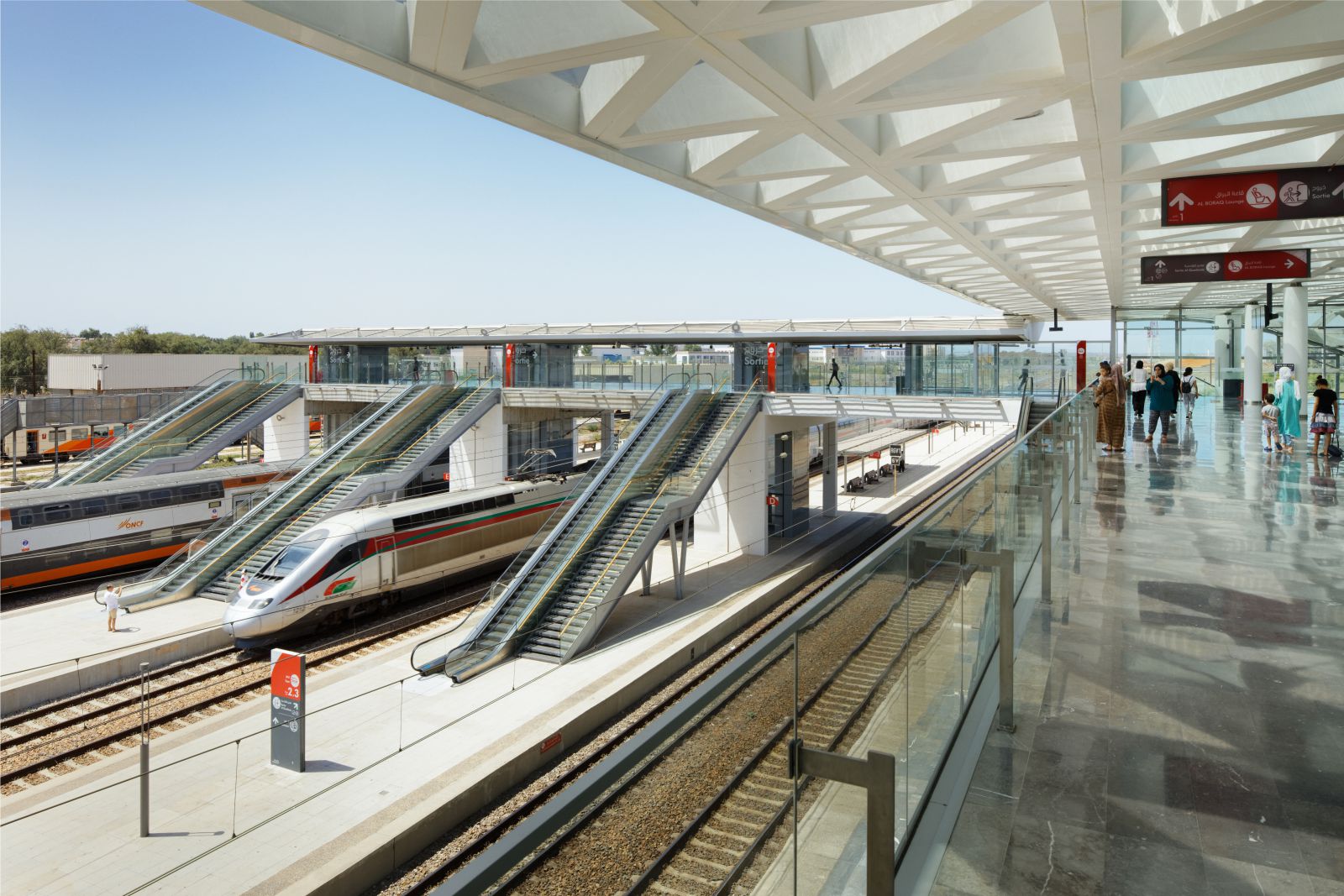
Photo © Takuji Shimmura 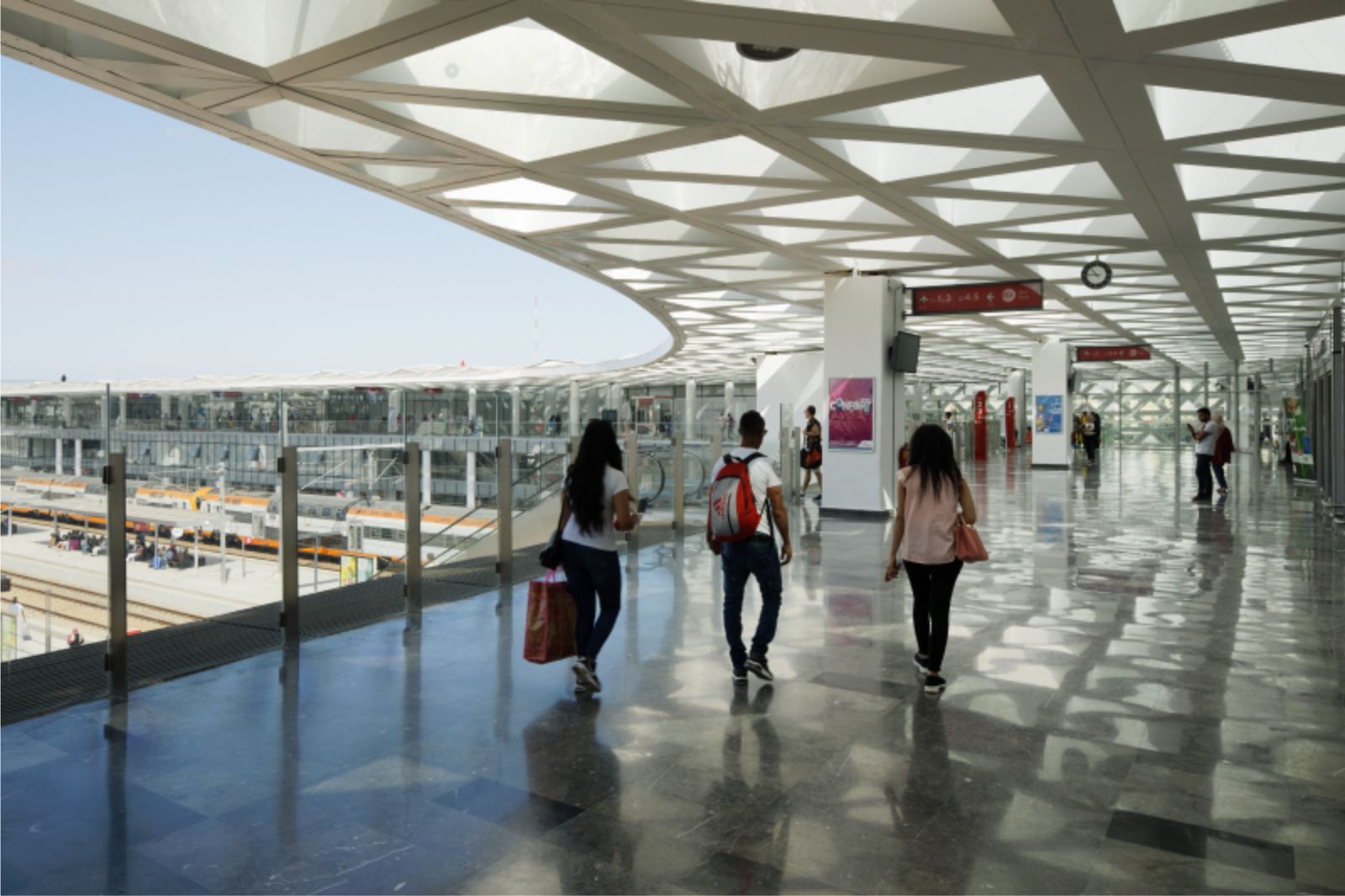
Photo © Takuji Shimmura 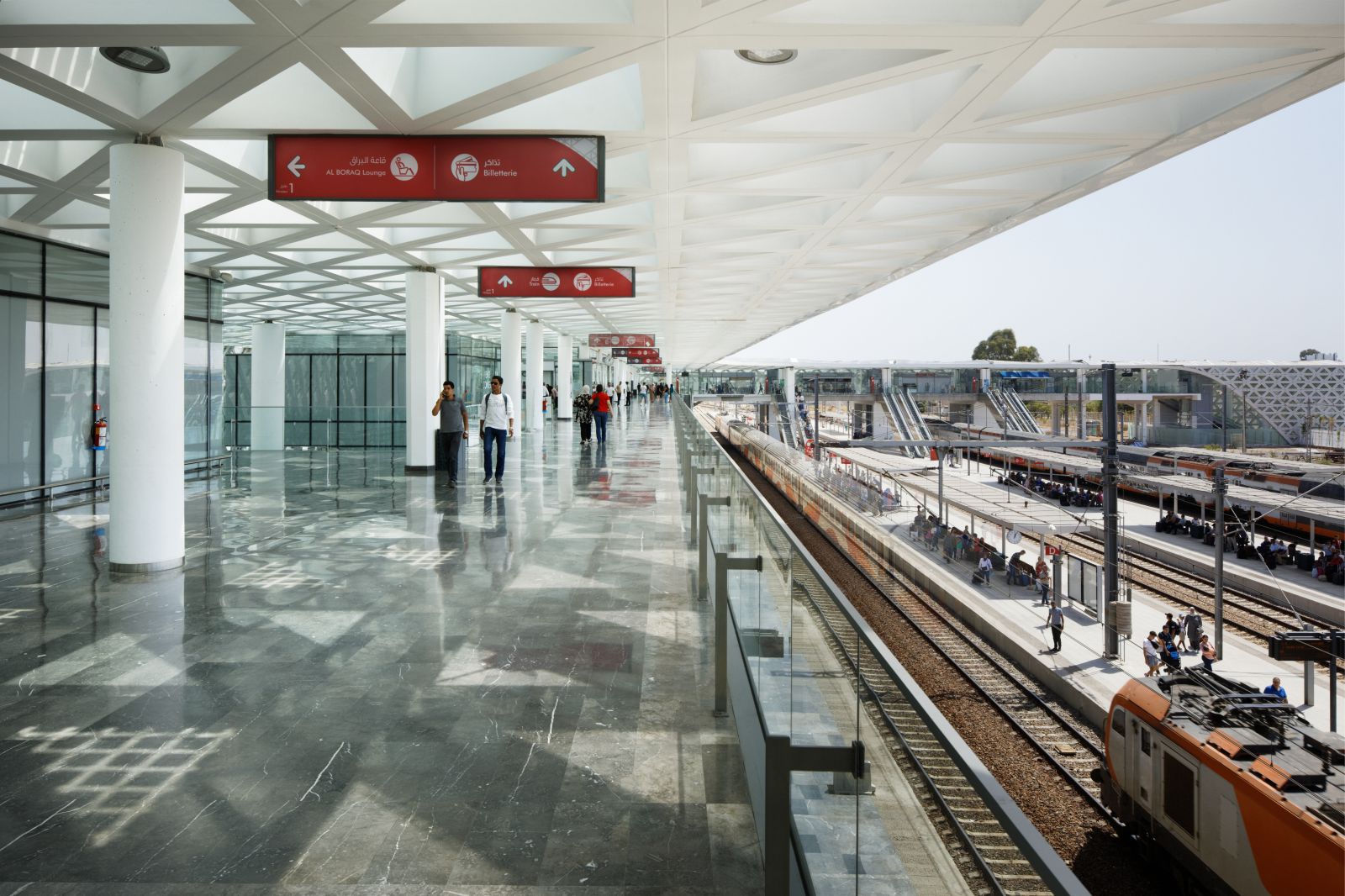
Photo © Takuji Shimmura 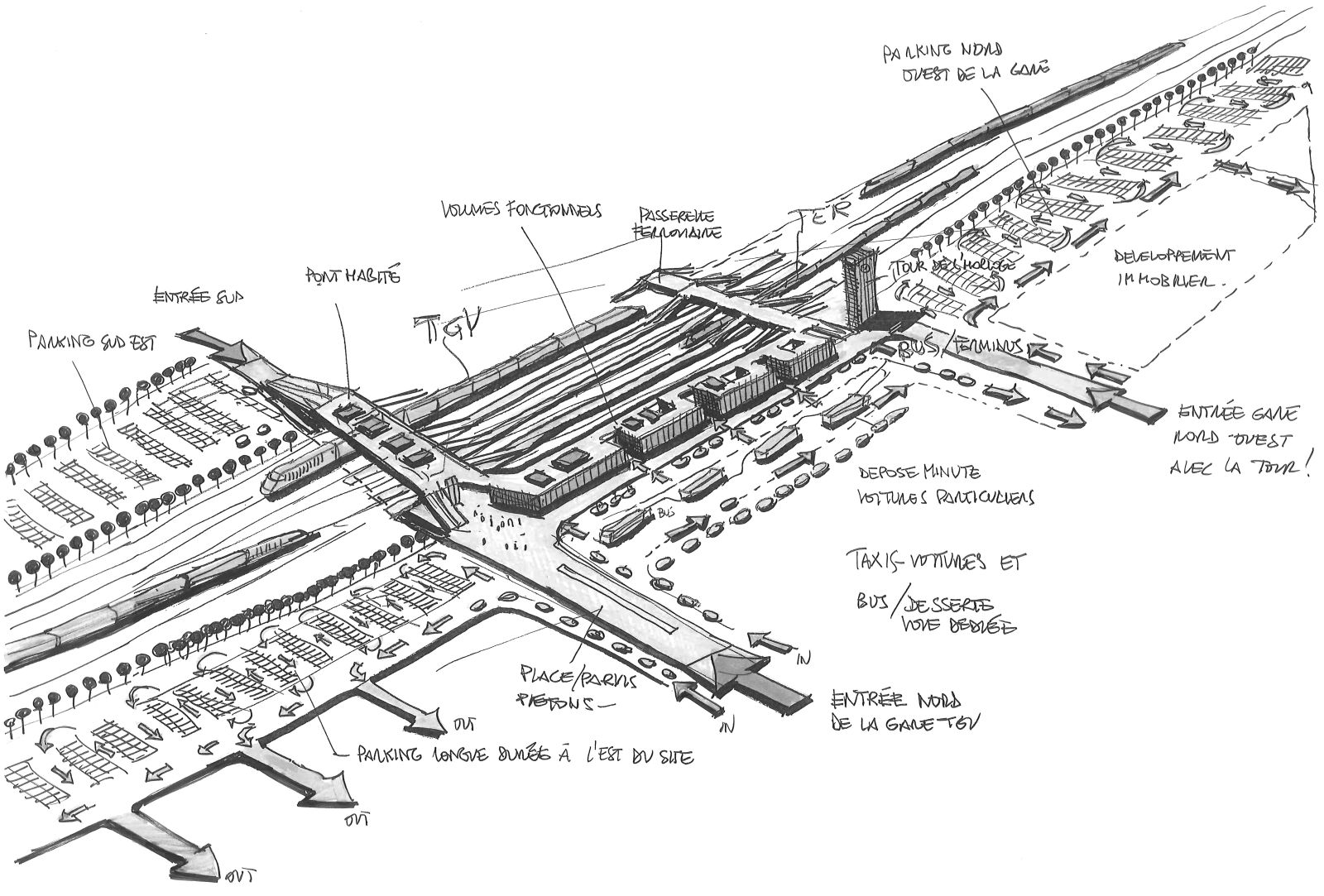
Scheme 
Site Plan 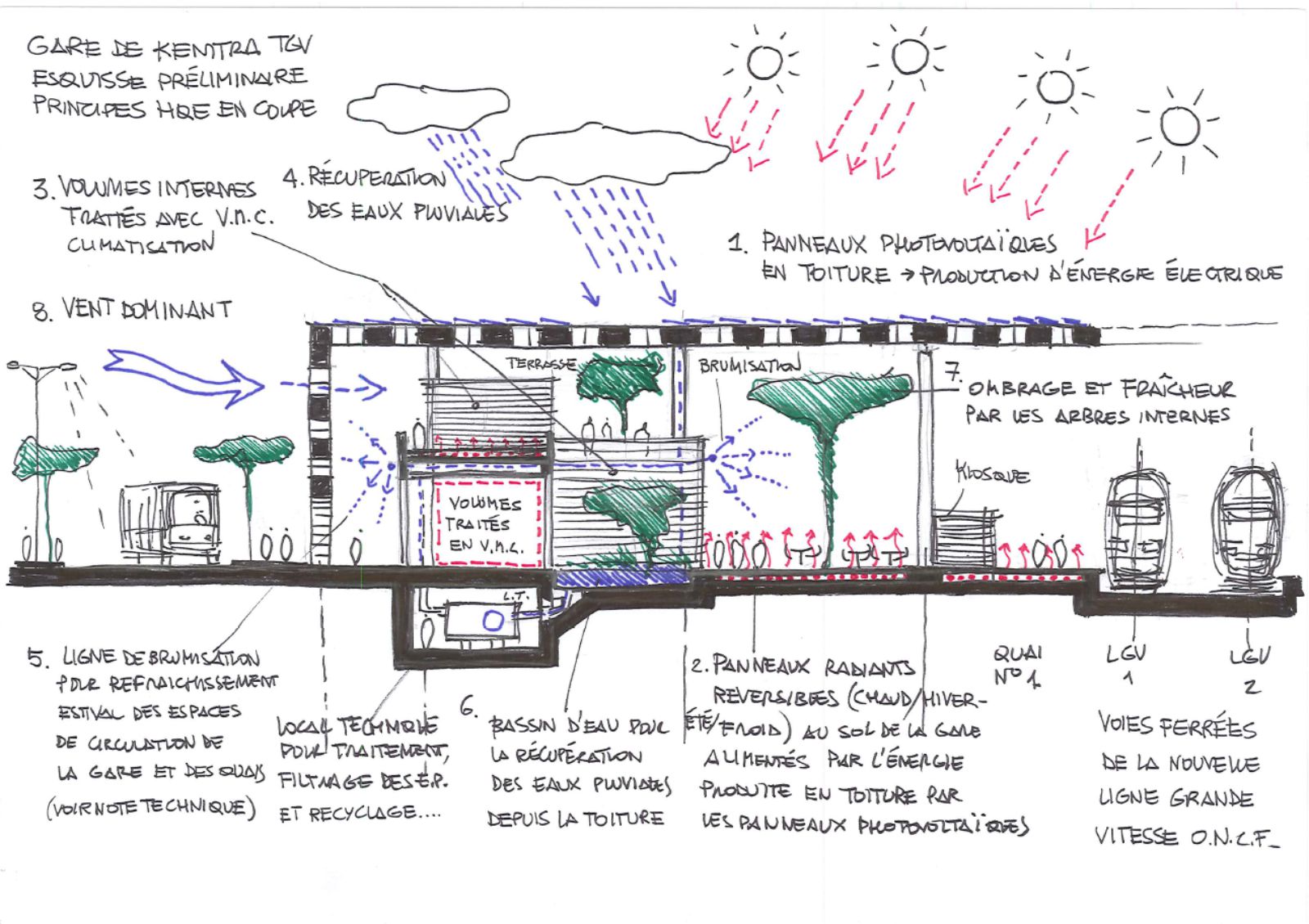
Section

