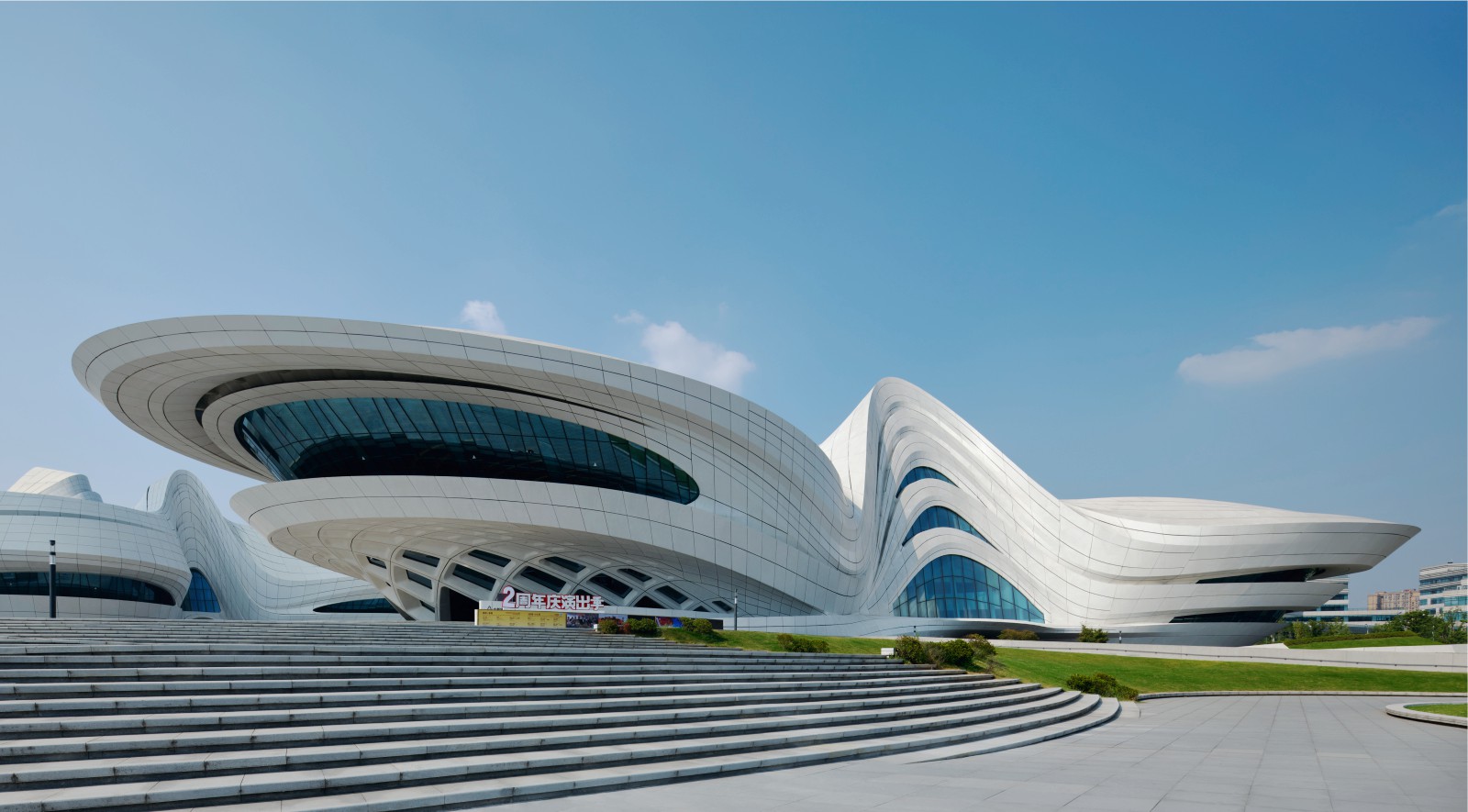The new Culture Arts Centre by Zaha Hadid Architects incorporates a contemporary art museum (MICA), an 1,800-seat theatre with supporting facilities and a multipurpose hall. Its organic architectural language is defined by pedestrian routes that weave through the site to connect with neighbouring streets.
Providing views of the adjacent Meixi Lake from the city and giving access to the parks and walking trails on the lake’s Festival Island, this ensemble of three separate cultural institutions creates external courtyards where pedestrian routes intersect for outdoor events and sculpture exhibitions.
The largest and most versatile cultural centre in Hunan province, the Culture Arts Centre connects directly with its station on Line 2 of Changsha’s new Metro System. The city of Changsha’s traditions as an important centre of communications continues as one of the country’s leading media hubs with the centre’s Grand Theatre hosting a popular programme of performances and television productions.
Designed for the widest variety of performing arts, the Grand Theatre provides all front-of-house functions in sculpted lobbies, bars and hospitality suites, as well as the necessary ancillary functions including administration offices, rehearsal studios, backstage logistics, wardrobe and dressing rooms.
With eight juxtaposed exhibition galleries totalling 10,000 sq.m centred around an atrium for large-scale installations and events, the MICA art museum also includes dedicated spaces for community workshops, a lecture theatre, café and museum shop. The Small Theatre is characterized by its flexibility.
This multipurpose hall with a capacity of 500 seats can be transformed to different configurations to accommodate a broad range of functions and performances that span from small plays, fashion shows and music performances to banquets and commercial events. Totalling 115,000 sq.m, these three civic institutions are uniquely defined and separate, yet complement each other with different opening times creating vitality throughout the day and evening. Source by Zaha Hadid Architects.
- Location: Changsha, China
- Architect: Zaha Hadid Architects (ZHA)
- Design: Zaha Hadid, Patrik Schumacher
- ZHA Project Director: Woody Yao, Simon Yu ZHA
- Project Leader: Simon Yu ZHA
- Project Team: Zhenjiang Guo, Charles Kwan, Jinqi Huang, Neil Sansom, Pravin Ghosh, Thomas Jensen, Justin Kelly, Wandy Mulia, Uli Schifferdecker, Adrian Aguirre Herrera, Aurora Santana, Koren Sin, Johanna Huang, Yifan Zhang, Collin Spelts, Fei Liang, Adam Fingrut, Yitzhak Samun
- ZHA Schematic Design: Zhenjiang Guo, Charles Kwan, Jinqi Huang
- ZHA Museum Design: Tariq Khayyat, Kutbuddin Nadiadi, Diego Rossel, Gerry Cruz, Matteo Melioli, Xiaosheng Li, Yuxi Fu, Thomas Jensen, Matthew Johnson, Justin Kelly, Drew Merkle
- Local Design Institute: Guangzhou Pearl River Foreign Investment Architectural Designing Institute (Guangzhou, China)
- Structural Engineers & Building Services: Guangzhou Pearl River Foreign Investment Architectural Designing Institute (Guangzhou, China)
- Specialist Acoustics Consultants to the Architect: Marshall Day Acoustics (Hong Kong & Melbourne)
- Project Acoustical Consultants: Zhang Kuisheng Acoustical Design Research Studio (Shanghai, China)
- Theatre Management Consultants: Poly Theatre Engineering Consultancy (Beijing) Co. Ltd.
- Theatre Equipment Consultants: Kunkel Theatre Engineering & Consulting (Beijing) Co., Ltd.
- Museum Management Consultants: Global Cultural Asset Management (New York)
- Transport Consultants: Sinclair Knight Merz (Shanghai, China)
- Project Management: Shanghai Gao Shen Consultants Ltd. (Shanghai, China)
- Area: 115,000 m2
- Year: 2019
- Photographs: Virgile Simon Bertrand, Seven7Panda, Courtesy of Zaha Hadid Architects (ZHA)
Photo © Seven7Panda Photo © Virgile Simon Bertrand Photo © Virgile Simon Bertrand Photo © Virgile Simon Bertrand Photo © Virgile Simon Bertrand Photo © Virgile Simon Bertrand Photo © Virgile Simon Bertrand Photo © Virgile Simon Bertrand Photo © Virgile Simon Bertrand Photo © Virgile Simon Bertrand Photo © Virgile Simon Bertrand Photo © Virgile Simon Bertrand Photo © Virgile Simon Bertrand Photo © Virgile Simon Bertrand Photo © Seven7Panda Photo © Seven7Panda Photo © Seven7Panda Photo © Seven7Panda Photo © Seven7Panda Photo © Virgile Simon Bertrand Photo © Virgile Simon Bertrand Photo © Virgile Simon Bertrand Photo © Virgile Simon Bertrand Photo © Virgile Simon Bertrand Ground Floor Plan Section Section
