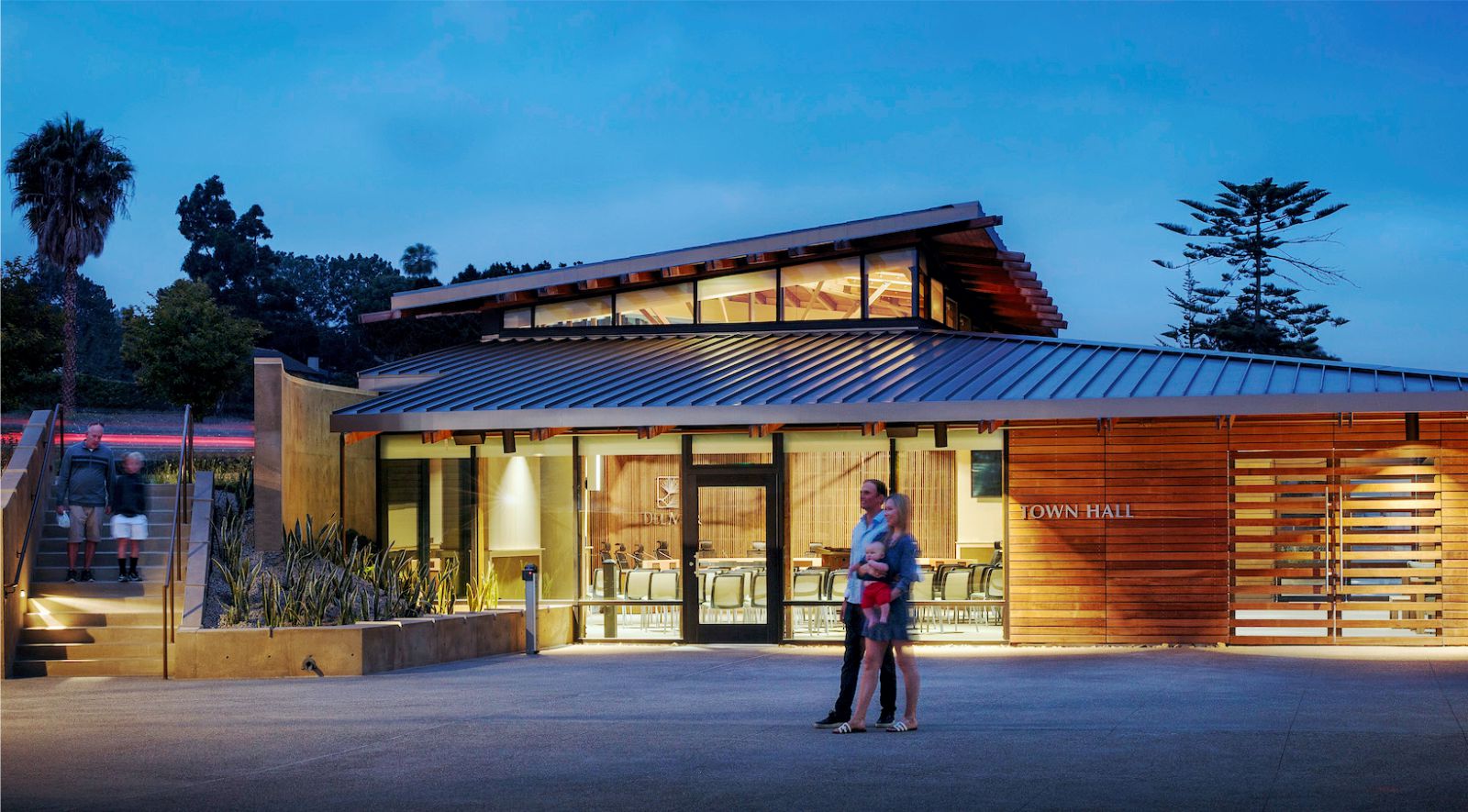The new Civic Center consolidates primary public functions in one location and places them at the heart of the coastal town. Located on 1.5 acres adjacent to the Pacific Coast Highway, the town’s main thoroughfare, the Civic Center functions as a series of interconnected structures, courtyards, terraces and open spaces that follow the contours of the site, preserving spectacular views of the Pacific Ocean.
The complex includes a 3,000-square-foot Town Hall, a 9,000-square-foot City Hall, a 20,000-square-foot Town Commons and parking for 140 vehicles, discretely tucked beneath the complex. Most of the site is dedicated to public open space with planted gardens, active and passive courtyards, and an area for the community farmers market.
The Civic Center’s design is derived from its local context: residential in scale and built using warm, natural materials, such as wood and colored concrete inspired by the sandstone bluffs below. Spaces flow from one to another, from inside to outside, like a set of beachside cottages. The landscape showcases native plants, including Torrey pines, which have defined the area for generations.
Sustainable Community
Given the 264 days of sunshine each year, the installation of a 71.6 kW(DC) photovoltaic (PV) system on the roof of the new Civic Center made complete environmental and financial sense. The electricity produced provides nearly 100 percent offset of building electricity and 95 percent offset of all energy used in the building, not including parking lot or site energy use.
The core civic building will also serve as an emergency operations center in times of crisis, so it must remain operational. The installation of a 50-kW battery energy storage system (ESS) provides a minimum of five hours of backup, or supplemental power for resiliency when grid power is lost. It also allows storage of excess PV generation to power early evening events when time-of-use rates are highest.
Because of California’s ongoing drought, the city wanted to be as responsible with water use as possible. The project provides dual plumbing for the recycled water infrastructure expansion currently being installed up the Pacific Coast Highway, that will provide 100 percent of the irrigation and flushing fixture needs. Ornamental grasses and native plantings are used in bioretention and cleaning stormwater.
All plant species on site are low to moderate water-use plants that are capable of withstanding higher amounts of water during large rain events. The primary goal for the planting palette is to utilize drought tolerant plant species that are native, or well adapted to the climate to reduce landscape water use. Porous paving is used in the lower farmers market areas to reduce stormwater runoff.
Local Icon
Town Hall, the community meeting space, is symbolically pulled to the edge of the site to reinforce the public nature of the complex. Low slung in stature, the interior is open and features exposed wood beams, which take their inspiration from the needles and branches of the Torrey pine. A cupola tops the space and provides natural ventilation with cool air pulled through the Breezeway drawn out through clerestory windows activated by the climate control system. Source by The Miller Hull Partnership.
Photo © Chipper Hatter
- Location: Del Ma, CA, USA
- Architect: The Miller Hull Partnership, LLP
- Partner-in-Charge: Ron Rochon
- Managing Principal: Caroline Kreiser
- Design Lead: Mike Jobes
- Design Critic: Ben Dalton
- Project Team: Jeffrey Troutman, Kurt Stolle, Judith Rodriguez Lambotte, Kelley Ross, Jessie McClurg, April Ng, Steve Doub, Kevin Carpenter, John McKay
- Civil Engineer: BWE, Inc.
- Structural Engineer: Hope-Amundson Structural Engineers
- Mechanical Engineer: Randall Lamb Associates
- Electrical Engineer: Randall Lamb Associates
- Geotechnical Engineer: SCST Engineering
- Landscape: Spurlock Landscape Architects
- Lighting: Randall Lamb Associates
- Interior Designer: bkm OfficeWorks
- Acoustical Engineer: None
- Theatrical/AV: Western Audio Visual
- Other(s): RECON Environmental, Inc., Estrada Land Planning
- Contractor: Gafcon
- Year: 2018
- Photographs: Chipper Hatter, Courtesy of Cameron Macallister Group
Photo © Chipper Hatter Photo © Chipper Hatter Photo © Chipper Hatter Photo © Chipper Hatter Photo © Chipper Hatter Photo © Chipper Hatter Photo © Chipper Hatter Photo © Chipper Hatter Photo © Chipper Hatter Photo © Chipper Hatter Photo © Chipper Hatter Photo © Chipper Hatter Photo © Chipper Hatter Photo © Chipper Hatter Photo © Chipper Hatter Photo © Chipper Hatter Photo © Chipper Hatter Site Plan Ground Floor Plan Section Structure
