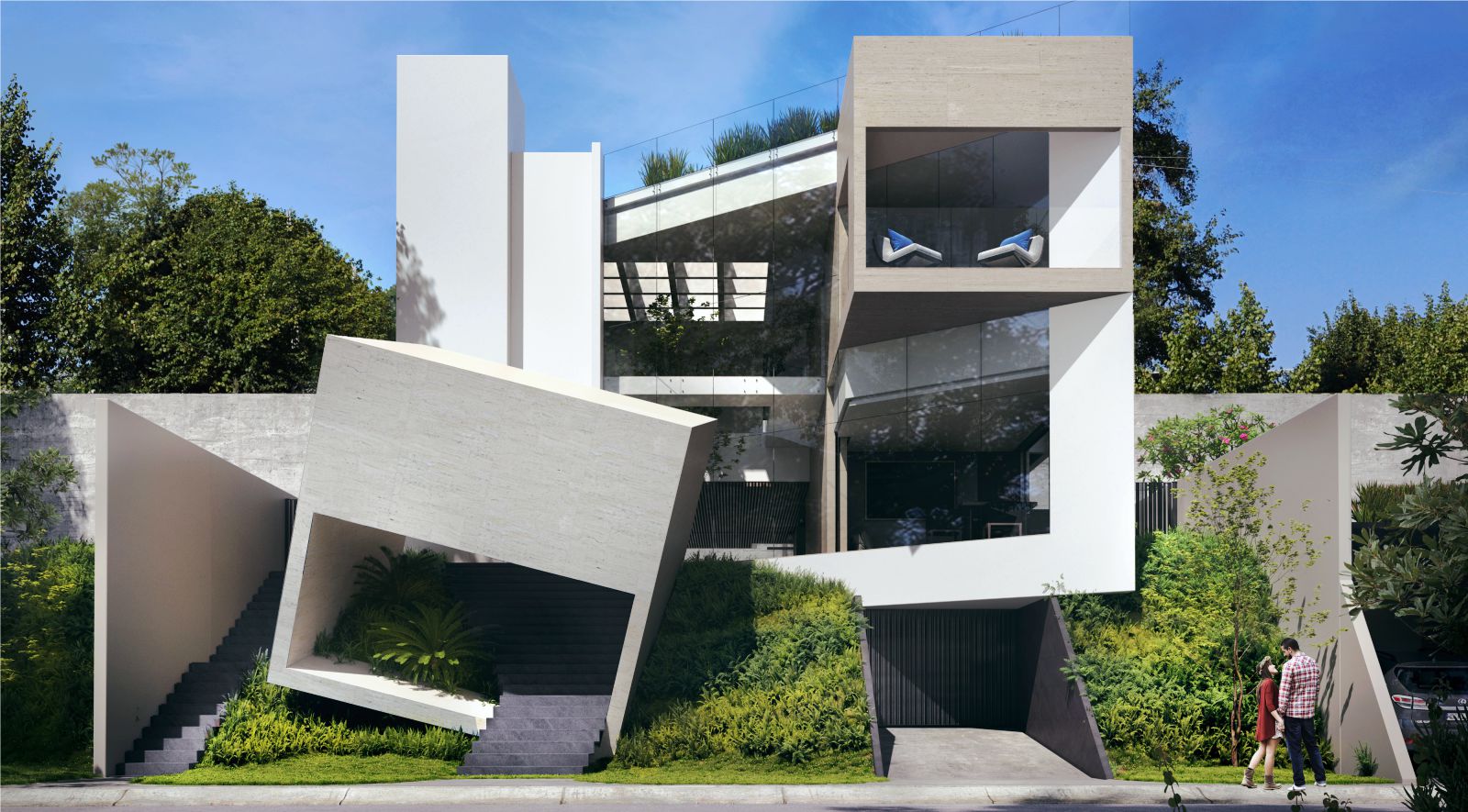CC House is located in a residential area at the west side of the city. The project is developed for a young married couple, who seeks to have a place of calm and refuge to establish their home and family.
On a concept level, we thought of the cube as an element of stability, therefore, the house is conceived in 3, each one represents a member of the family, the third one, an ensemble of both.
The topography of the land, ascending up to three meters at the front, was an accomplice element to reach the solution to the architecture plan, which is organized in four levels.
On the basement, build naturally following the slope of the plot, a wide cinema and wine cellar, as well as parking areas, service and utility rooms. On the ground level, a beautiful entry experience, connecting the first two volumes by a hallway, making the user feel into a somewhat ambiguous state between interior and exterior space, since the transition is not completely ceiled.
On the interior, its L shaped openable windows, connect the public area to the courtyard and waterbody, allowing to enjoy the house as a large open space and to enhance the use of natural light, encouraging improved passive heating and cooling.
On the first floor, private areas, where the view of the heart of the house, a tree at the double height that seems to float in space, water and light, fill the space with an aura of serenity and tranquility. On the sunroof, a gardened terrace with kitchenette, pool and firepit, where most of the social activities are likely to occur. Source and images Courtesy of Lassala + Orozco Arquitectos.
