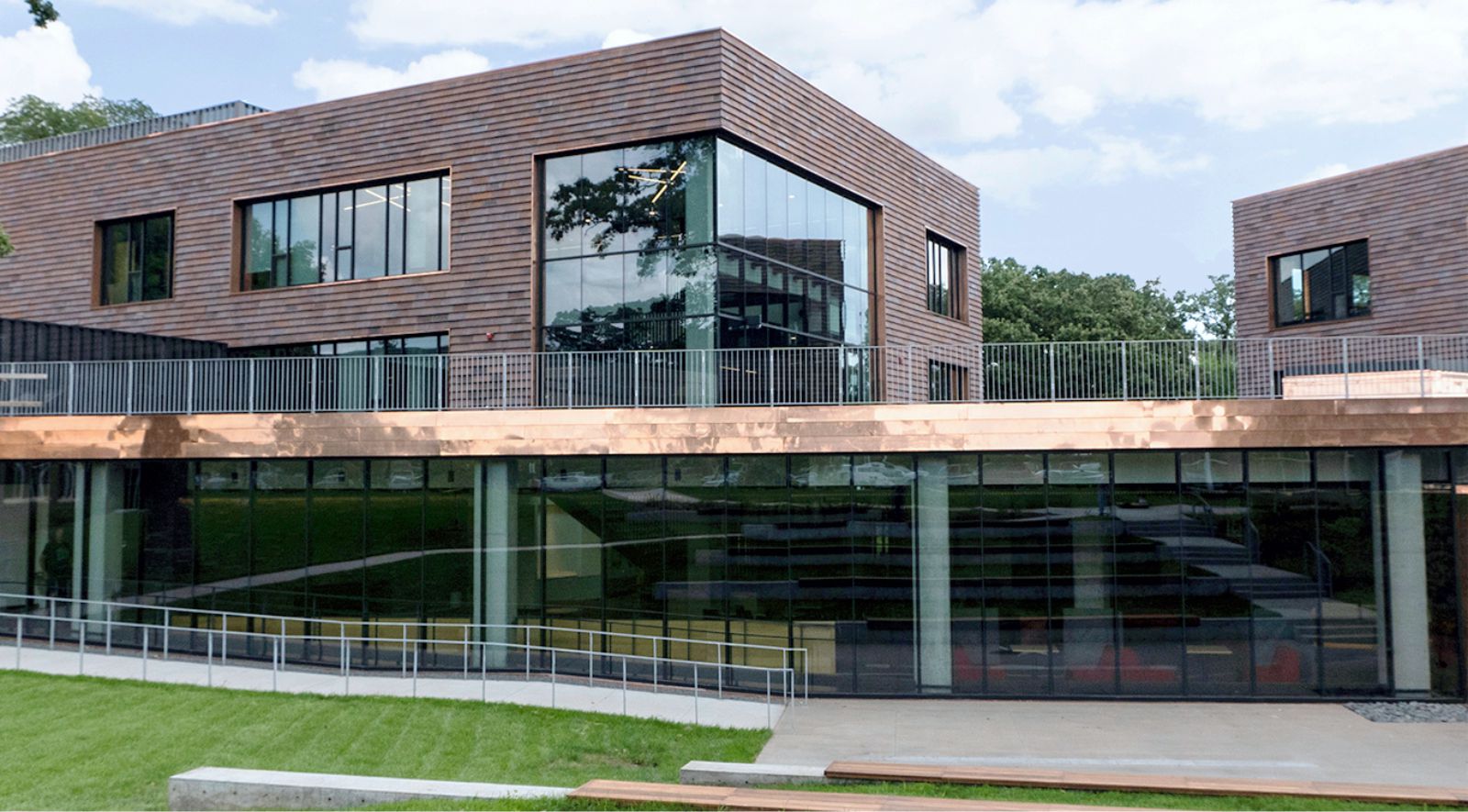Custom ceiling solutions from ASI Architectural were recently installed in the lobby and services areas of the Minnehaha Academy Upper School. Led by the Cuningham Group’s Minneapolis-based architectural office, the installation focused on the importance of space and ambiance, with an emphasis on bringing nature into the buildings. ASI Architectural has highlighted this project through a video interview with project architect, Chad Clow.
Though the main goal of the Minnehaha Academy design was to bring nature indoors, the original project brief was, first and foremost, the replacement of two of the school’s original, century-old buildings, which were lost in a tragic explosion in 2017. With the loss of vital facilities that were housed in the buildings, such as classrooms, science/technology labs and the school’s food service area, the Cuningham Group faced a strict 18-month deadline to get students back into the school.
Clow wanted the space to feel warm and welcoming, which influenced the materials chosen for the project. In the Academy’s main lobby, Clow and his team selected customized grille ceiling panels from ASI Architectural in a sophisticated diagonal patten with a skylight in the center to let in natural light. Custom ceiling panels were also placed in stairwells throughout the buildings.
ASI Architectural’s advanced grille, made of hemlock wood, features an acoustical backer, which helps to control the sound in the highly trafficked main entrance. Having worked frequently in the educational space, Clow has an understanding of the benefits of ceiling surface products in these environments. Clow also opted to continue the ASI Grille Panels into the skylight cutouts. Source by ASI Architectural and photo Courtesy of D. Pagan Communications.
ASI at Minnehaha Academy ASI at Minnehaha Academy ASI at Minnehaha Academy ASI at Minnehaha Academy
