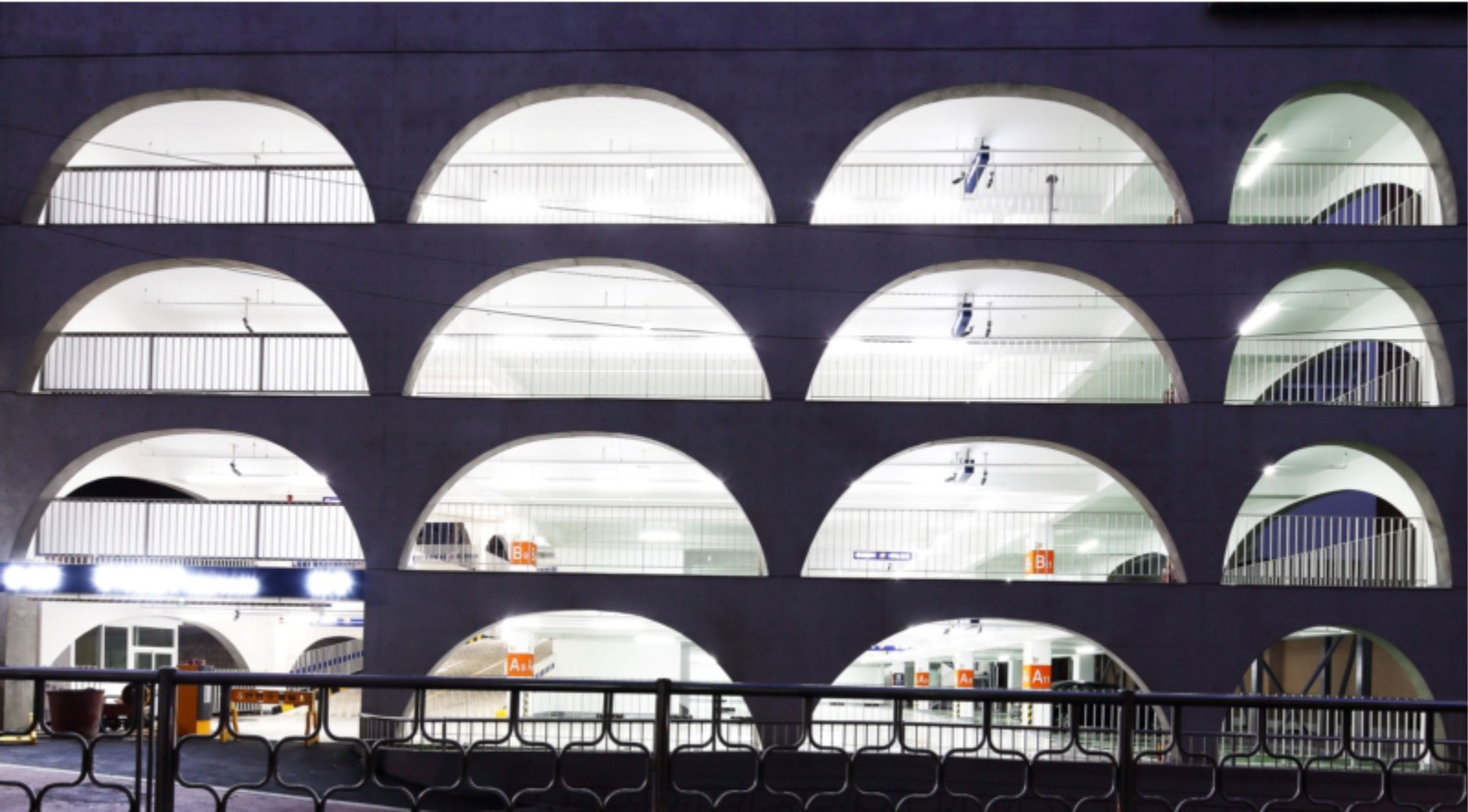This is a 3 story high parking structure annex to the SRH (Seoul Rehabilitation Hospital). This is the hospital where people who lost their capability to live by themselves – walking, running by the accident or sudden illness.
We interpret the one perfect geometry of circle as normal condition of our life whereas the arch or hemi-sphere as the condition of the disabled life.
Wheel can go along by themselves however, when it becomes half, it loses its own capability to move by themselves. Different types of arches being introduced to represent the different stages of disabled in the hospital.
A3:06 is the code from the Bible “Acts3:06” in which has the story of the Peter the Apostle heals the lame beggar in the temple.
We named the A3:06 (Then Peter said, Silver and gold have I none; but such as I have give I thee: In the name of Jesus Christ of Nazareth rise up and walk) as the metaphor for the all who comes to this facility to be healed and walked out as normal.
Someone made a comments that this building plagiarized the Tama Art University Library by Toyo Ito due to the shape of simple geometry and exposed concrete. I think that is the excessive compliments to this Parking Structure. Source by SEOINN DESIGN GROUP.
- Location: 191-1, Gusan-dong, Eunpyeong-gu, Seoul, Republic of Korea
- Architect: SEOINN DESIGN GROUP
- Principal architect: Dongkyu Choi, Alex Yoocheol
- Project architect: Alex Yoocheol
- Design team: Dongjo Jung, Minkyung Kim, Dongjune Lee
- Client: SRH Seoul Rehabilitation Hospital
- Stie area: 15,257m2
- Building area: 1,101.48m2
- Gross floor area: 4,134.97m2
- Building to land ratio: 7.22%
- Photographs: Soook Chai, Courtesy of MasilWIDE
Photo © Soook Chai Photo © Soook Chai Photo © Soook Chai Photo © Soook Chai Photo © Soook Chai Photo © Soook Chai Photo © Soook Chai Photo © Soook Chai Photo © Soook Chai Photo © Soook Chai Photo © Soook Chai Photo © Soook Chai Photo © Soook Chai Photo © Soook Chai Photo © Soook Chai Photo © Soook Chai Photo © Soook Chai Level 01 Floor Plan Level 03 Floor Plan Roof Floor Plan Section
