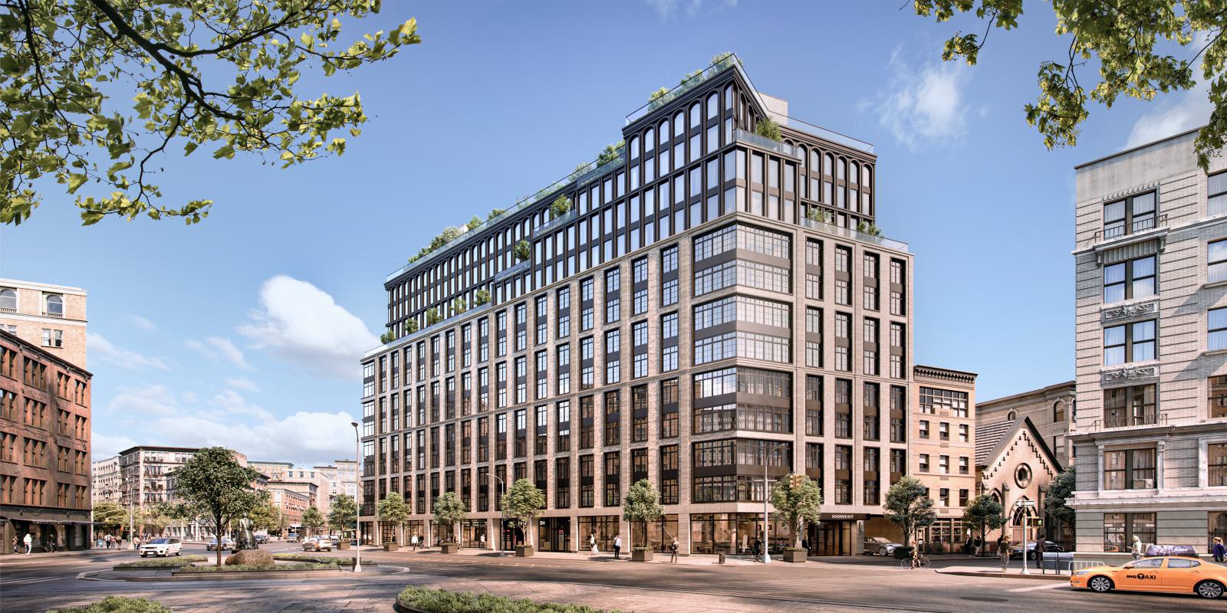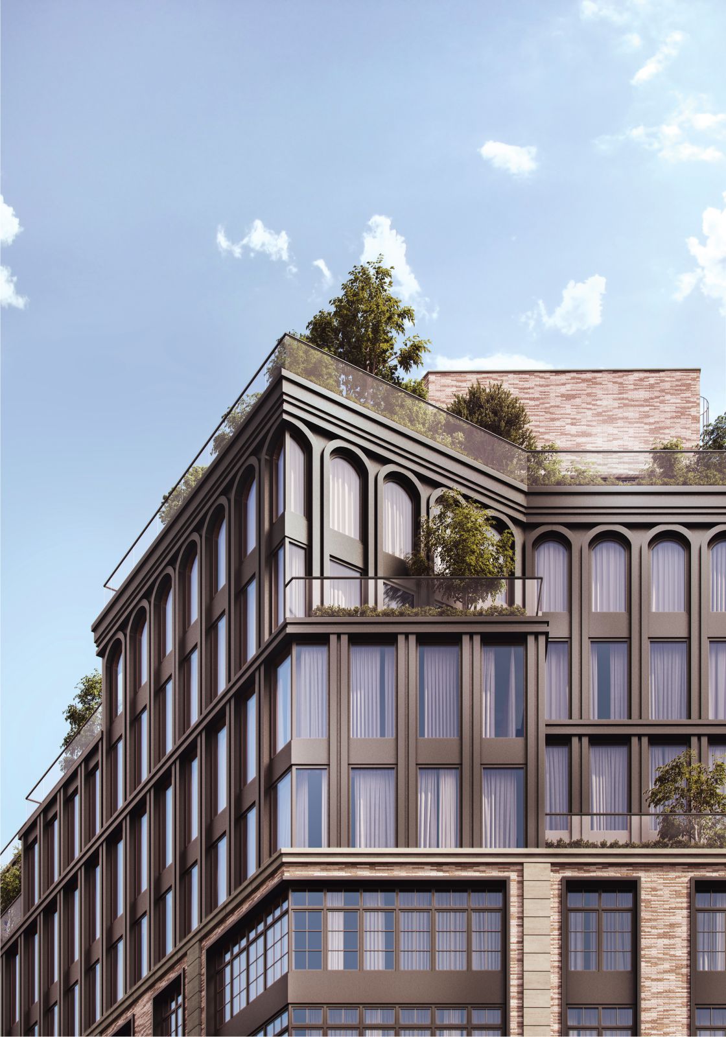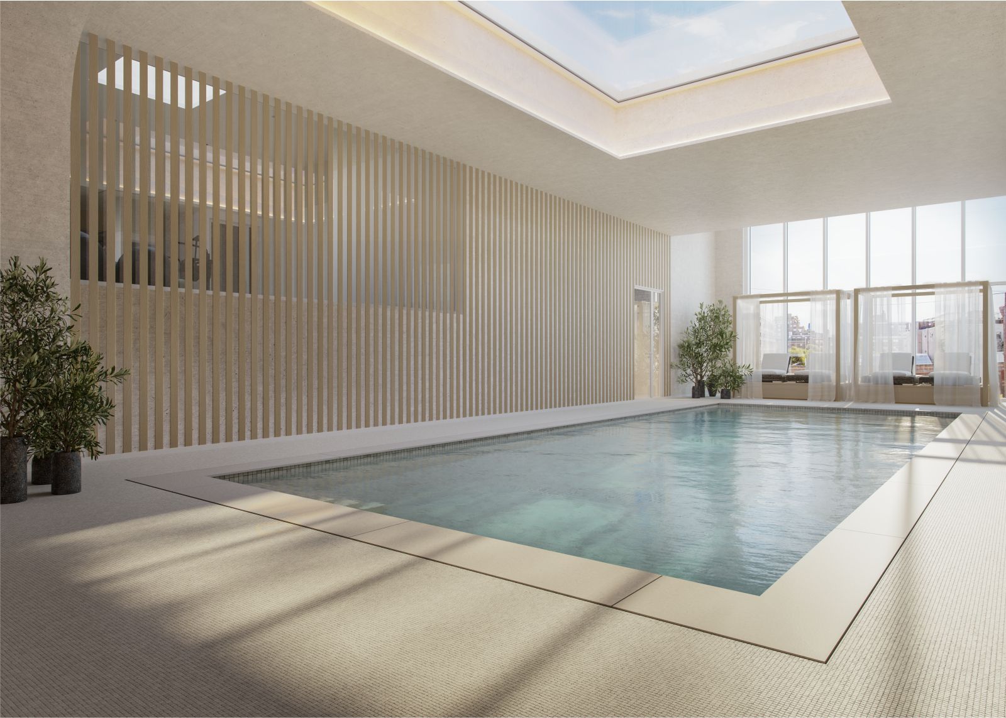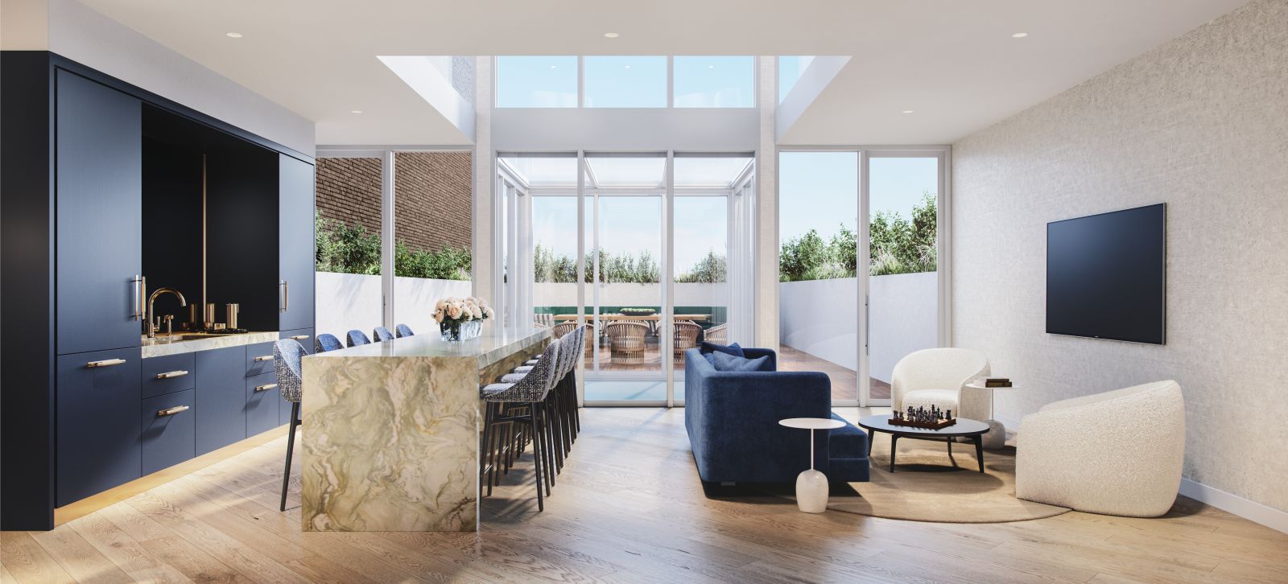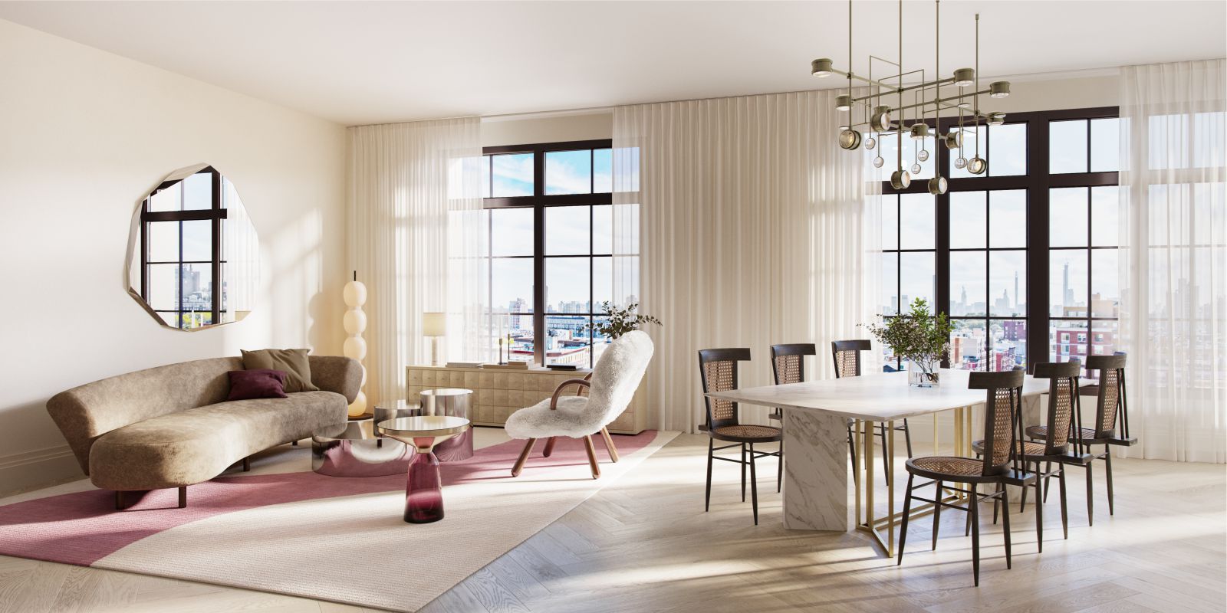300 West, South Harlem’s brand-new luxury condominium, has officially commenced sales. Located within one of Upper Manhattan’s most exciting enclaves at 300 West 122nd Street, on the corner of West 122nd Street and Frederick Douglass Boulevard, the 15-story development brings Downtown chic, quality craftsmanship and elevated architectural design to one of New York’s most vibrant and historical uptown destinations.
Developed by Bespoke Living, a division of Happy Living Development, the highly anticipated building recently topped out and is set to commence closings in less than twelve months. Spanning a prime corner block and commanding a stately streetside presence, 300 West has been designed to reflect the traditional architecture of Harlem with a contemporary twist. With a façade design by Issac & Stern Architects, 300 West’s exterior is comprised of limestone piers and hand-selected elongated bricks that mark an important nod to the past and a reference to the historic, surrounding urban fabric.
Undulating in a step-like fashion as the building scales upward towards the sky, oversized windows that allow an abundance of natural light set with metal mullions ultimately transform to sweeping arches at the penthouse level. Upon entering, 300 West’s captivating architecture is complemented with interior design by designer Paris Forino. Utilizing a richly layered palette of materials and finishes hand-selected by Forino, 300 West, which is the firm’s first project in Harlem, boasts two alluring lobbies to welcome residents and their guests home that is appointed with custom-designed marble floors and furnishings.
300 West’s 170 residences, comprised of a mix of studios-to-four bedrooms, will feature a perfect balance of beauty, form and function. Lined with custom white oak herringbone floors, the spacious and airy layouts will offer an abundance of natural light through oversized large windows, filling residences with warmth and elegance. Each graciously proportioned kitchen features custom white oak cabinetry, Carrara marble countertops and backsplashes, and a premium appliance package.
Within the master bathrooms, white oak vanities with integrated double-sinks with chrome fixtures will be present, along with Honed marble countertops, Calacatta Eve walls, and custom Bianco Real mosaic floors. Additionally, select units will have private terraces with scenic views of South Harlem, as well as 10-foot ceilings and walk-in closets and Summit wine fridges. A generous amenities selection spread across multiple floors will be available to future residents at 300 West, offering thoughtfully programmed spaces for sports and fitness, swim and spa, leisure and social, creative and children’s activities.
These elegant offerings comprise of a 24-hour attended lobby, residents’ lounge with open kitchen and intimate landscaped courtyard, working library with multiple seating areas and a beautifully-landscaped 3,000 square foot rooftop terrace, equipped with an outdoor kitchen and grills. A comprehensive health and wellness club is also available and boasts a state-of-the-art fitness center with Technogym strength and cardio equipment, a stretching studio, sauna and pool with changing rooms.
Residents can swim laps and are also welcome to lounge poolside on a reclining chaise lounge soaked in natural light pouring through a cleverly designed skylight above. Children can ignite curiosity, self-expression and play for young minds with activity areas ideal for crafting, reading and coloring, while a custom-built stage is the perfect setting to host your own Broadway play or puppet-show performance.
In addition to the children’s room, teens and tweens will have a place to hang out and call their own within the game room, which is stocked with a giant game of wall Scrabble, a table arcade, cornhole, media console and lounging area to kick back and relax with friends. A secure package room and bike room are also present, as well as private storage and valet parking for an additional cost. Source by 300 West and images Courtesy of M18.


