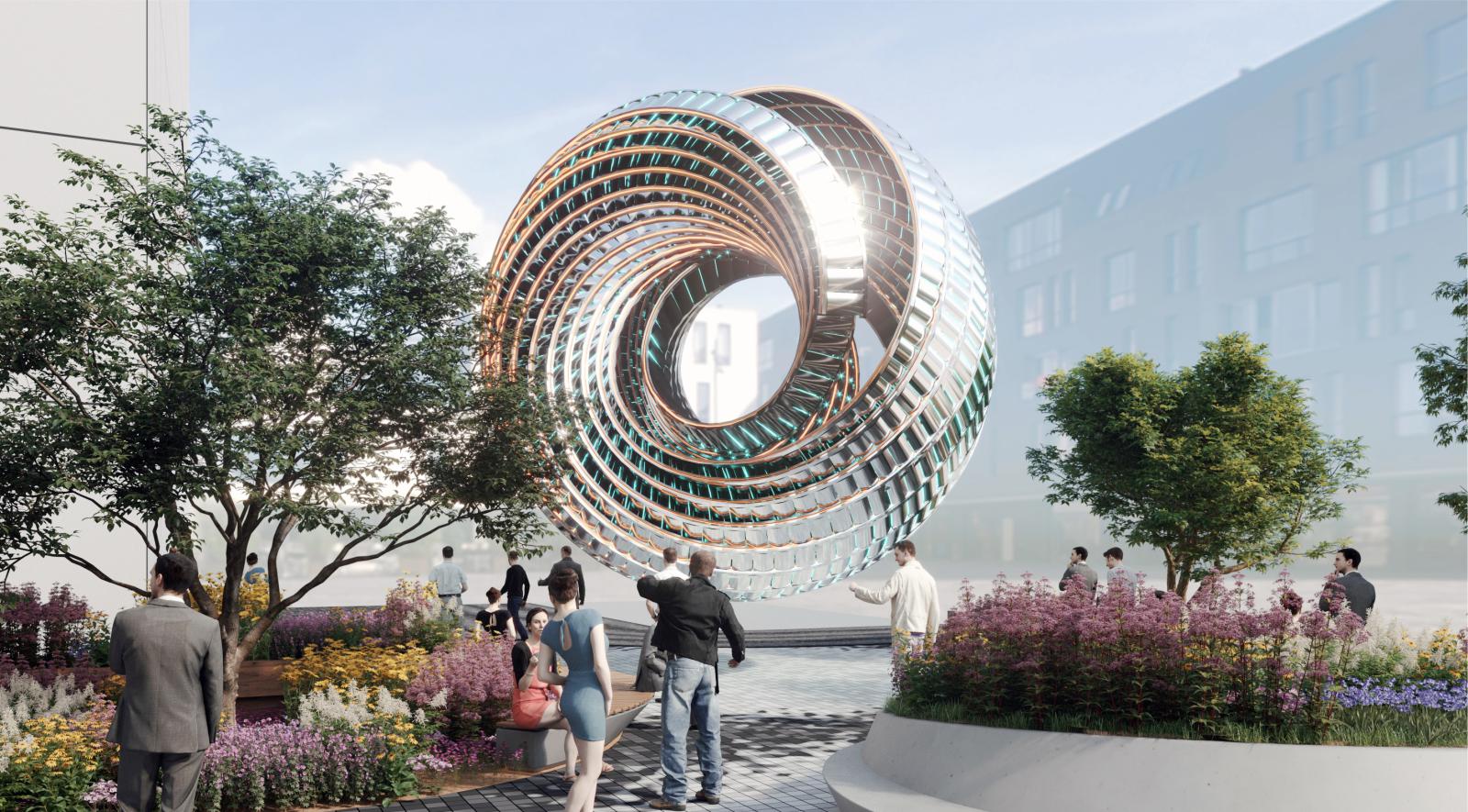Mask Architects developed a proposal for a public artwork to be located in Nuevo Polanco, Mexico City ” Hole Zero + Timeless Kinetic Art Sculpture” has been selected one of 5 finalists among 340 international projects and Artist for MassivArt and MIRA investment and real estate development company in Mexico. “Hole Zero + Timeless Kinetic Art Sculpture” is the first spiral interactive movement and rotated lattice loop structure in the world which has filled easily controlled rotatable kinetic art panels by human movements where human are interactive and environmental data according to the location of the structure on the site.
Inspired by spacetime curving/bending which is uninterrupted curvature loop structure will be representing sustainability, environmentally innovation, technology, urban wellness and sense of belonging powered by sun direction and also human movements in a day and night while the panels are controlled digitally with own programs which are Arduino electronic card and system. Called Alive Structure in a day and night by art installations and human interactions is also reflects the powerful stance on the plaza and represent bravery as a Mask Architects mission.
The curvature of the form is inspired from ‘Spacetime Curving’ which represents the ‘Time-Space-Existing’ in a timeless Architectural spatial curvature form, uninterrupted-curve revolved around the form that takes a shape with the lattice steel main structure. Time is the path where the users can experience all spatialities of the black hole that would be either inner and outer space. Space which is meant by the main loop structure ‘black hole’.
Existing which is meant for human and environmental movements and how it uses and experiences structure and art installation ın timeless. Time depends on the visitors’ speed such as ‘the speed of lights in space’ and Einstein’s theory of gravity. The spiral lattice structure which is in the form of a continuous loop ensures the formation of the main form with an uninterrupted flow. This uninterrupted and successive, endless form is a representative state of a black hole found in architecture.
Users can take an imaginary trip within a black hole, play with our intergalactic adventures kinetic installation structures and be the first to explore a black hole. People will see our immersive structure from any point in the square and also from the buildings according to the placement of the structure. Through the day and night, users will be able to interact with our structure with kinetic lighting installation and modular movements. The kinetic lighting will be a representation and sense of being in space.
The concept of timeless emotions and the never-ending of time should be realised by us on a more human understanding. The concept of moving through space is something not experienced, yet we want everyone to experience it. The alive structure is moved through up to 1 meters to protect the landscape design of the plaza area which has designed floor tiles. The placement of the art piece installation will be placed directed towards the angled East to Westside to collect solar energy with the rotation of the modules movements and provide welcoming such as it may embrace the users.
With this position of the structure, everyone will be provided connection interaction with our alive structure. Structured main body with lattice steel elements filled with rectangular kinetic modules. Each of the rectangular kinetic modules will provide rotation around themselves from its pivot points which are located on its own at the left and right side of the loop structure on a spiral lattice loop structure. The total height of the structure is 750 cm, the total depth is also 450 cm, middle wideness is 650 cm.
The main spiral lattice loop structure has inner and outer surface materialised with different options which are stainless steel-painted aluminium and solar panels. The Inner colour has ‘black dark-glassy solar panels’ while the outer facade of the ‘Rectangular bricks pieces’ coloured with mirrored Stainless Steel-painted aluminium. Both colours of the materials move together to create mesmerising visualisations.
Covered by mirror stainless steel metal and solar panel materials 1300 panels will be optimized by sun direction and movements. Each panel will respond and rotate according to the sun movement. At the same time, 1300 panels will also collect the electricity to provide the general requirements of the site. These panels rotate from its centre pivot point throughout the day in response to the sun’s movement, which will also be programmable and adaptable for non-predictive conditions.
The system corresponds to the required environmental conditions by maintaining sustainability and high technology advance usability and also provides a livable structure instead of the unusable structure. The edge of the rotated lattice loop structure has the aluminium led profile to provide lighting with led strip elements. Through the Uninterrupted flow of light effects, there will be a realistic black hole light animation in night and day. The interactive lights installation and animation will provide a larger set of cultural destinations. Source by Mask Architects.
- Location: Mexico City, Neuchâtel’s Cuadrante Polanco, Mexico
- Architect: Mask Architects
- Lead Design Architects: Öznur Pınar ÇER, Danilo PETTA
- Design Team: Öznur Pınar ÇER, Danilo PETTA, Derya GENC, Sarje Nagda
- Render and Animation Studio: Genc Design Studio by Derya GENC
- Engineering: Arup Group, Erkan Sahin
- 3D Printing Company: MX3D and ARUP
- Kinetic Installation Company: BREAKFAST
- Consultants: MIRA
- Clients: MIRA and Massiv Art
- Budget: 6.000.000 MXN
- Gross Built Area: 150 m2
- Year: 2020
- Images: Courtesy of Mask Architects
