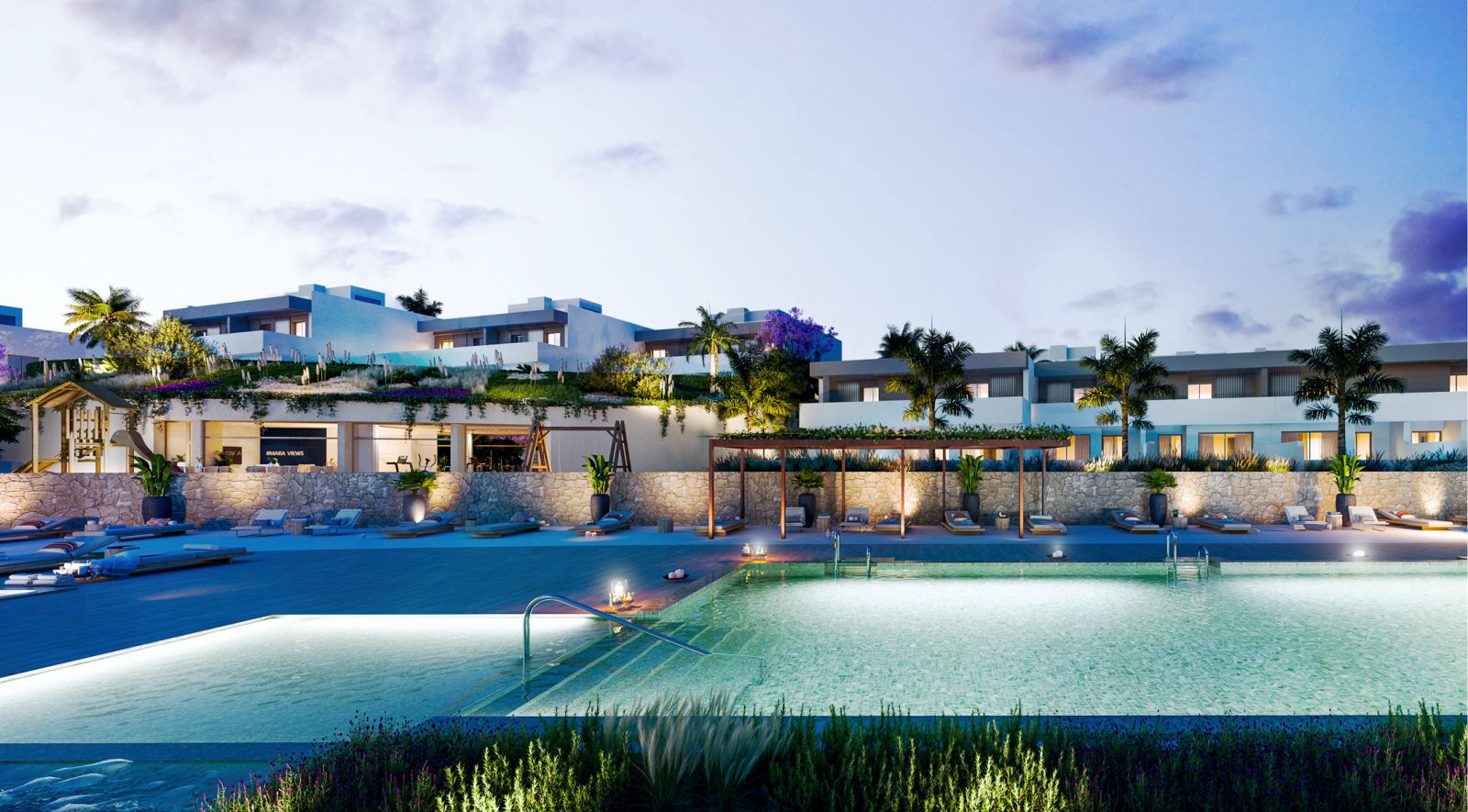The project develops the Alicante landscape from a contemporary point of view. Although transformed by the urbanisation process, it maintains the essence of the landscape through the incorporation of its characteristic elements such as stone terraces, the integration of water or the typically Mediterranean botanical diversity.
The urbanised area presents an irregular topography that evokes the Alicante mountainscape, with its gulches and ravines, by means of the construction and arrangement of the housing estate. ‘Mara Views Housing Estate is a place designed for sensory enjoyment, where the different areas strategically located by uses allow the optimal distribution of its inhabitants in a green, lush, fresh and natural environment’, Ramón Esteve.
The estate is made up of 58 semi-detached houses with 4 and 5 bedrooms distributed in different areas and heights on the plot, each situated for the best views and an optimal orientation. To break the rigidity of the traditional attaching system, the different blocks are moved to create smaller fragmented units. The common spaces are displayed on two areas at different heights in the estate core. One of the areas houses the pool, which is surrounded by plants that create a colourful and appealing atmosphere.
The recreational area is designed as a playground in contact with nature, in which the wooden playground equipment has been placed to be discovered among the trees. The gym and the social room are open towards this natural area while their architecture is integrated into the topography through their height difference. These two rooms can be independent or connected.
A Private Universe
The gradient perimeter vegetation encloses the common areas and gives privacy to each of the private houses, so that all the inhabitants can enjoy peace, privacy and harmony inside their homes. Mara Views private houses are designed to provide open, outward-looking spaces that encourage their inhabitants to socialise.
The houses are open towards their garden, which generates an intimate universe within each house and makes them seem more spacious. In order to evoke a warm and timeless environment, we use natural materials that blend in with the tones of the surrounding vegetation.
Sustainability
The estate design satisfies sustainability and efficiency criteria, from the landscaping to the construction process and its subsequent maintenance. With more than 6,000 m² of green spaces, this housing estate has been designed as a biodiversity reserve. The seasonal distribution of native species within the estate creates a fresh natural impression throughout the whole year.
The choice of this type of flora saves a significant amount of water, since it does not require much irrigation as it is adapted to the climate of Alicante. In addition, the lush vegetation helps absorb Co2 from the air, helping to counteract the effects of environmental pollution. Source by Ramón Esteve.
- Location: Alicante, Spain
- Architect: Ramón Esteve
- Project Team: Víctor Ruiz, Concheta Romaní, María Luna, Anna Boscà
- 3D Rendering: Area Design, Tudi Soriano, Pau Raigal
- Building Engineer: Arquitecnia Alicante -Adolfo Vivó -, Emilio Pérez, Carolina Tarazona
- Landscaping: Gustavo Marina
- Engineering: Proyecta 3, FR Ingeniería y Arquitectura
- Property Developer: AEDAS Homes
- Area: 15.000 m2
- Project: 2019
- Images: Courtesy of Ramón Esteve
