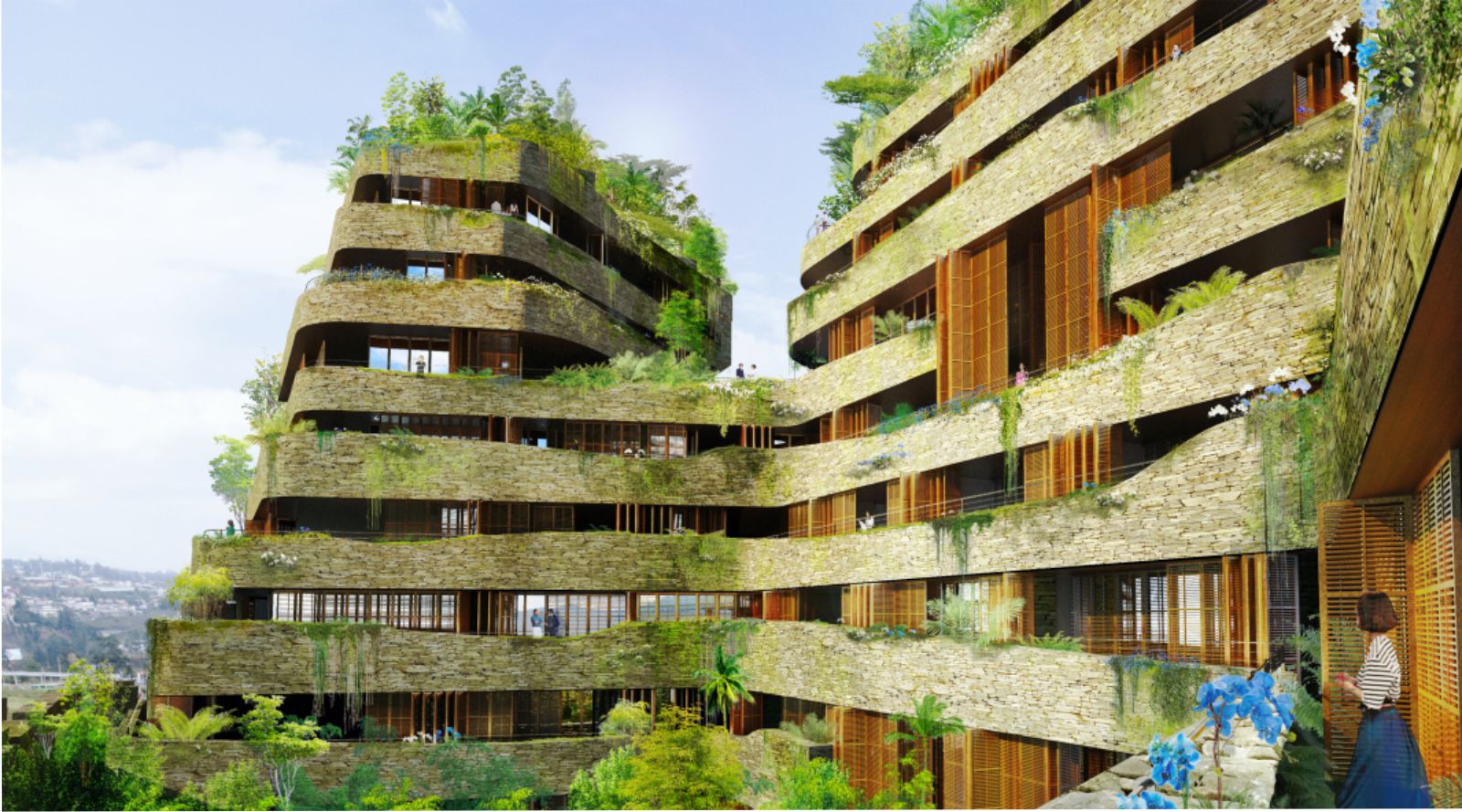Located in the Valley of Cumbayá, at 20 minutes from the City of Quito and easily accessible by the main roads of the sector, we find the new real estate project: Aquarela. Developed with Uribe & Schwarzkopf the first phase of Aquarela includes a stunning suite of amenities and striking vistas that epitomize a new urban identity of the city.
The 136,580-square-metre designed project blends with the surrounding mountainous landscape being located in “sector surrounded by green areas and large squares, strategically located and easily accessible, within the best residential area of the Cumbayá Valley”.
Image © Ateliers Jean Nouvel Image © Ateliers Jean Nouvel
Aquarela’s master plan responds organically to the project’s environment and context, generating green spaces and terraces throughout, and using materials that reflect the natural topography of the surrounding valley. The stone exteriors of Aquarela create a facade that responds to the physical space where it is situated, with native plants from the region intertwining with the exterior façade.
Aquarela includes nine residential stone-cladded blocks, with curved greenery balconies wrapping the intervention. These rocky gardens connect the residents to the natural outdoors and strengthen the integration of the building. the complex of towers has an interior courtyard that is designed to feel like a mountain pass with more than 1,000 square meters of vertical gardens, and it is through this area that many of the amenities are reachable.
As residents begin to move into the first few towers, all communal amenities are complete, including an ice-skating rink, bowling alley, music room, a mini golf course, multiple screening rooms, kids and teen rooms, game room, mini-soccer field, squash and outdoor tennis courts, an semi-Olympic sized pool, and jacuzzis with spa with a sauna and steam room.
Aquarela will also feature semi-private rooftop pools for each tower, a fitness room with spinning and yoga studios, a hair salon and barber shop, a pet spa, events rooms and lounge areas, as well as a business center and meeting rooms.
- Location: Cumbayá, Quito, Province de Pichincha, Ecuador
- Architect: Ateliers Jean Nouvel
- Associated Architects: Alberto MEDEM – Humboldt Arquitectos S.L
- Project Manager: Alberto MEDEM assisted by María ROJO
- Project Team: Cristina DE LUCAS (Project, Execution), Guillermo GOMEZ (Execution), Eduardo HERNANDEZ (Project, Execution), Roberto HOYOS (Project), María ROJO (Project, Execution), Jesús RODRIGUEZ (Project)
- Computer Generated Images: Cristina DE LUCAS (Project, Execution), Eduardo HERNÁNDEZ (Project), Sabrina LETOURNEUR (Project), Jesús RODRIGUEZ (Project), María ROJO (Project)
- 3D Modelisation: Cristina DE LUCAS (Project, Execution), Jesús RODRIGUEZ (Project)
- Graphic Design: Eduardo HERNÁNDEZ (Project, Execution), Eugenie ROBERT (Project)
- Interior Design: U&S – Uribe y Schwarzkopf
- Landscape: Isabelle GUILLAUIC (Project, Execution)
- Architects of Record & Ingeneers: Uribe y Schwarzkopf Ingenieros y Arquitectos S.A
- Execution manager & Cost consultant: U&S – Uribe y Schwarzkopf
- Consultant: CIEL ATELIER, GREENSTAR, GRUPO SAM (Landscape)
- Client: U&S – Uribe y Schwarzkopf, Fideicomiso Aqua
- Program: Residential units and amenities (650 units)
- Surface area: 130,500 m2
- Year: 2020
- Images: Courtesy of Ateliers Jean Nouvel and U&S
Image © Ateliers Jean Nouvel Image © Ateliers Jean Nouvel Image © Ateliers Jean Nouvel Image © Ateliers Jean Nouvel Image © Ateliers Jean Nouvel Image © Ateliers Jean Nouvel Image © Ateliers Jean Nouvel Image © Ateliers Jean Nouvel Image © Ateliers Jean Nouvel Image © Ateliers Jean Nouvel Image © Ateliers Jean Nouvel Elevation Section Plan Master Plan
