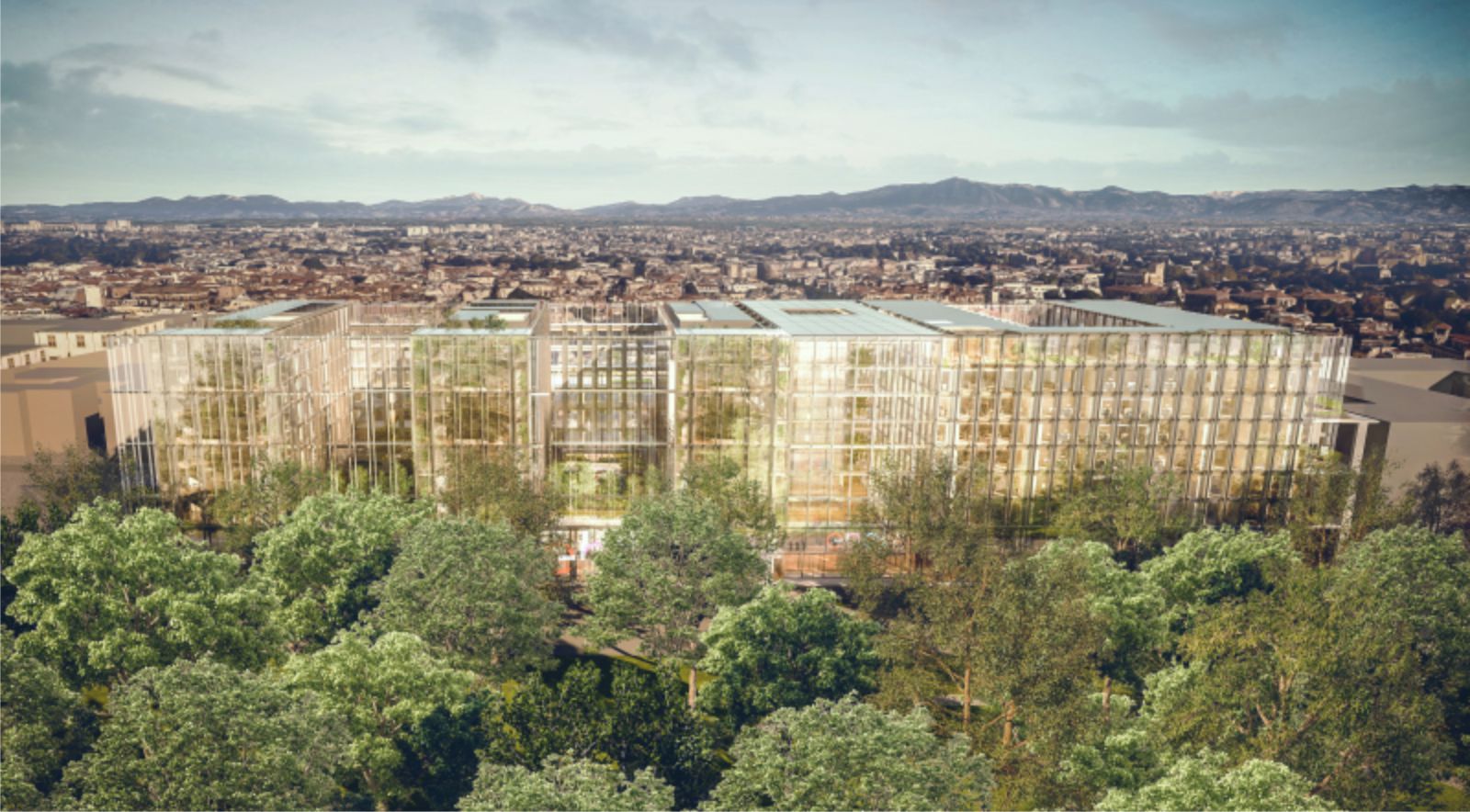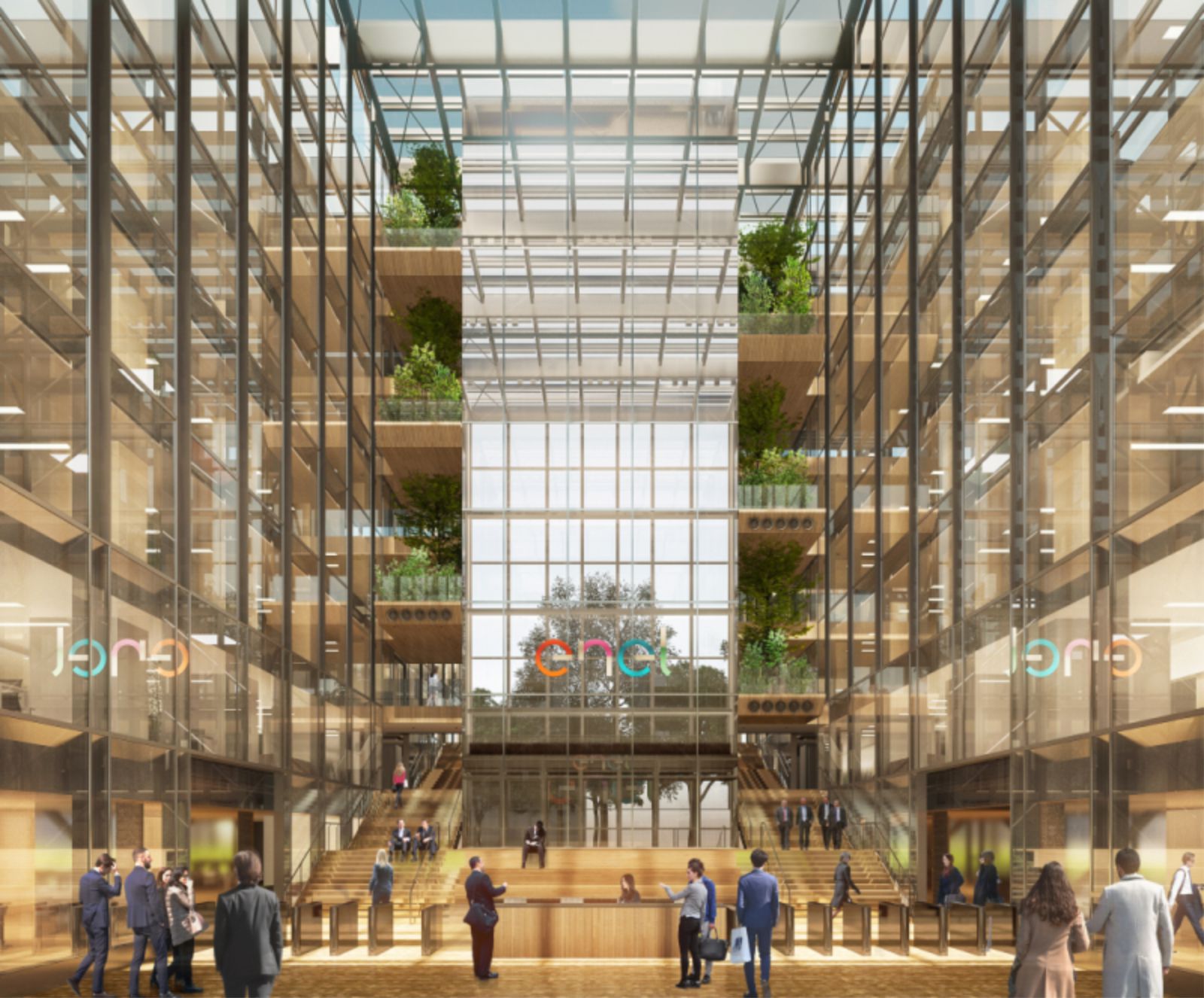New spaces, greater comfort for employees, lower energy consumption and a project based on innovative and sustainable principles: Enel has started renovating its offices on Viale Regina Margherita in Rome with a project that will radically change the building.
The renovation, which covers a total surface area of around 80,000 square meters, has been designed to increase personal wellbeing through the provision of modern, comfortable workspaces conceived around the concept of more agile organization. The lighting and air conditioning systems will ensure the utmost comfort while the distribution of the rooms will alternate working environments with green indoor and outdoor spaces and areas devoted to mental and physical wellbeing.
The building will also feature additional employee wellness facilities, with the existing crèche, canteen and auditorium, all complemented by a new gym. The building’s sustainability and comfort will be assessed by external international bodies, with the aim of achieving the LEED and WELL certifications at Gold level. After the selection phase, which saw a certification process involving leading national construction firms, and the subsequent tender, the contract was awarded to Colombo Costruzioni of Lecco.
The project bears the hallmark of the Antonio Citterio Patricia Viel (ACPV) architecture firm, also selected by comparative tender, which has directly handled the architectural and interior design. “Innovation and sustainability are the guidelines that underpin Enel’s commitment,” said Carlo Tamburi, Director of Enel Italia.
“The project proposed by Enel and designed by our practice facilitates the redesign of a building from the sixties, reimagining it according to completely new functional principles in line with emerging professional requirements,” added architect Patricia Viel, co-founder of the Antonio Citterio Patricia Viel architecture firm. The project by ACPV aims to develop a “building-city”, where the towers of the central structure are balanced against the new transparent walls of the cladding.
The glass of the new façade offers a view through the sequence of architecture and surrounding greenery. The new offices will be developed around the innovative principles of bioclimatic, sustainable and biophilic design. The project was designed using a digital model (BIM) which collects and displays information and 3D graphics throughout the project’s life cycle, enabling the more efficient and sustainable management of both the construction works and the subsequent operation of the building. Source and images Courtesy of Antonio Citterio Patricia Viel.




