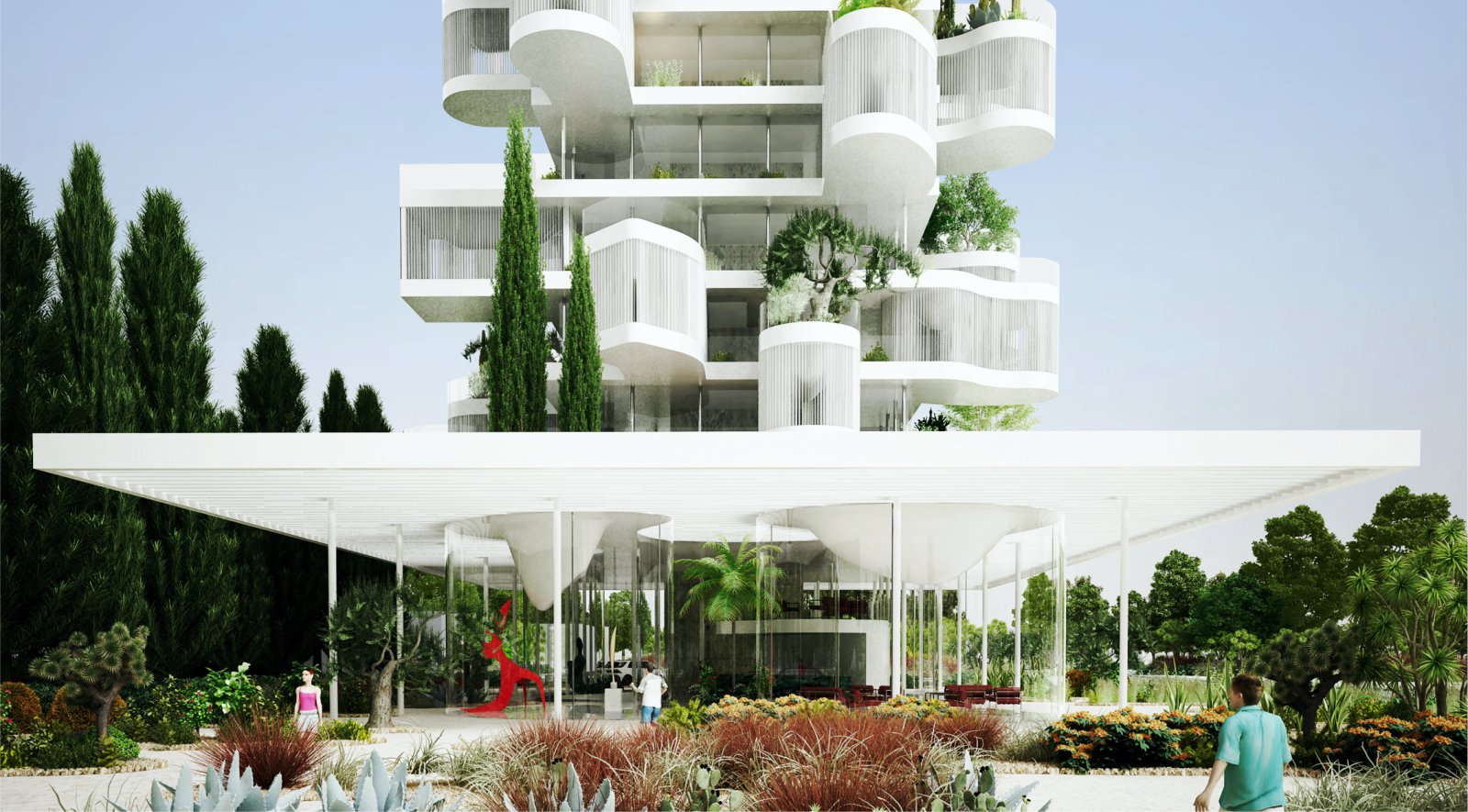Inspired by the astounding neighbor that will soon break ground the Clelia Tower seeks to offer new forms of inhabiting the sky, exploring vertical multiplication of ground-oriented living. The Clelia Tower aspires to combine the qualities of a Villa with the blessings of a Tower: it presents lush elevated gardens featuring grand views. This novel, intensified suburbia sets out to contribute to a bustling seaside neighborhood by means of a magnificent stacked landscape.
The tower itself has a rectangular base shape; an plot of 17,5 x 14,5m is multiplied 16 times. The floor slab in principle accommodates one single villa but can be divided in two small units at will. In addition also maisonette style homes can be easily compiled if desired. A two story penthouse with extensive outdoor spaces and a unique rooftop pool will top the tower. From these platforms-in-the-skies characteristic ‘plug-ins’ are suspended. Together they create a mesmerizing sculptural silhouette, that lovingly embraces the seascape from sunrise to sunset.
The plug-ins are inhabitable bubbles of about 50m2; a new type of ‘bay windows’ that can be used in various ways. An ideal setting for a blissful master bedroom including wellness facilities, a cute work place, or an intimate dinning room. The plug-ins, or Pods, derive their distinct shapes from kidney shaped pools, golf courses and putting greens. This pleasant ‘body language’ of luxury leisure is projected into a whole new constellation to create an idiom that is familiar yet outlandish; a surreal 3D arcadia comes into being. Dali meets Corbu (after all).
Besides providing wonderful inside spaces, the carefully positioned plug-ins support this surplus of exterior surface. Both the outdoor experience and the value of the project are maximized by introducing ‘flying gardens” that include pools, jacuzzi, lounge pits or ponds. The generous floor height of almost 4 meters permits local deformations of the floors. Substantial dips are possible while still offering enough space under them. A kind of ‘bellies’ emerge; intriguing derivatives of the ‘world’ above that create three-dimensional, graceful ceilings.
Planters and Pools become an integrated and integral ingredient of the architecture. The facades are setback to create a continuous outdoor space of at least 1,5 meter that creates a vibrating, airy silhouette The ‘endless veranda’ allows for the occasional stroll around the house –one of the main attractions of the freestanding villa. The ‘perimeter garden’ in combination with the protruding Pods provides shade in a natural way to the apartments below. A filigree layer of planting additionally decreases the temperature levels inside the apartment.
Together with the potential of cross ventilation this dramatically lowers need of air conditioning. On each floor two Plug-ins will be offered. As such effectively providing two additional interior spaces and two outdoor plateaus. At least one Pod supports a garden that also serves as rainwater catcher. This collector will be quite effective since it is exposed to the skies. Additional planting fixtures are embedded in the floor both inside and outside conceptually dissolving the boundary between interior and exterior.
The so-called Polderdak-system as developed by De Dakdokters (Roof Doctors) will help to both store the water and serve as a source of life for the greenery above. Rainwater will be stored in hidden containers that are connected with all flowerpots on that floor allowing the water to be spread according to the needs of the planting. This smart form of irrigation-from-below minimizes evaporation. It is attractive to deploy local plant species to create gardens naturally adapted to the specific environment of Cyprus but thanks to the Polderdak system also luxuriant greenery can be planted.
The ground floor features a spacious lobby including a gallery / showroom and bar / restaurant that interact with the surrounding scenery. A pleasant biotope for mixing and mingling. This ‘civic foyer’ is topped by an airy canopy, a wrap-around pergola, A wellness domain is located on the first floor including medical, fitness and meditation spaces combining rooms for active physical training and relaxing as such enabling a healthy lifestyle. Facades can be fully opened to sustain an outdoor experience even in the interior. Source by NL Architects.
Image © NL Architects
- Location: Limassol, Cyprus
- Architect: NL Architects
- Architecxt in charge: Pieter Bannenberg, Walter van Dijk, Kamiel Klaasse
- Design Team: Gen Yamamoto, Nazar Gresko, Mathieu Landelle, José Ramón Vives, Conor Denisson, Jane Lee, XiaoYi Qin
- Structural engineering consultant: ABT (Erwin ten Brincke)
- Client: The Land Investment / Masharii
- Images: Courtesy of NL Architects
