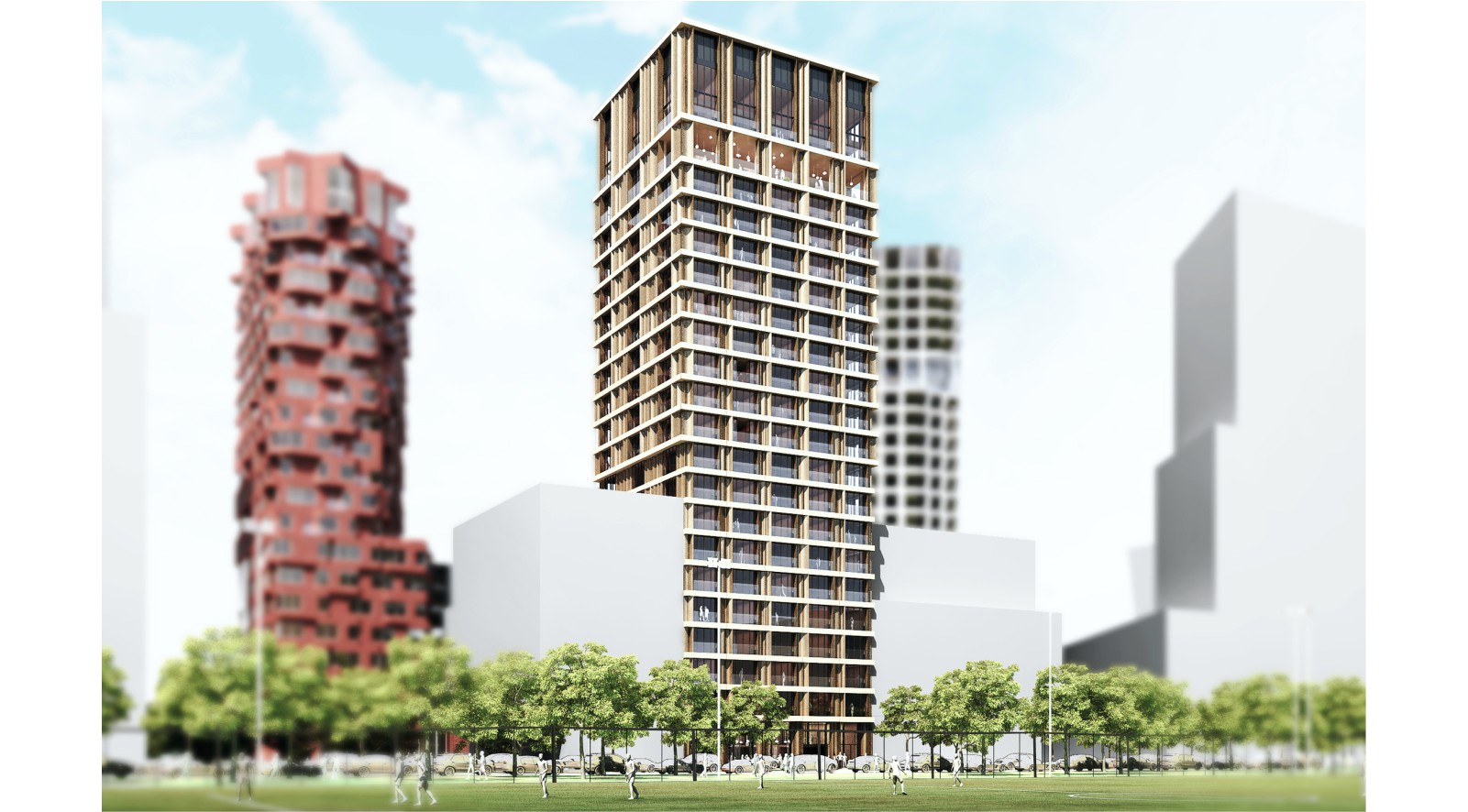Housing corporation De Key will develop 220 starter units in a slender tower on a plot in the area called Zuidas: an 80 meter tall ‘needle’ dedicated to social housing. The Zuidas is the Central Business District of Amsterdam, the Dutch version of La Defense or Canary Wharf.
Although it is the most expensive ground in the entire country the aspiration is to make it a mixed use area, not only with offices but also with a wide array of housing types. But social housing amidst the headquarters of multinationals, financial institutions and law firms? Well this is Amsterdam. Our exercise is dedicated to ensure the building is not dwarfed by the neighboring command centers of the global economy.
The building should not be identifiable as affordable housing, it should not look cheap. Can we outshine the Viñolis and the Graveses? The site is part of a U-shaped cluster wrapped around an inner court. The base is in principle 30 meters. From this urban plinth three taller structures will arise in the checkerboard pattern so typical for the Zuidas, one designed by VMX and one by Team V.
The footprint is rather small and measures 24 meters wide and 23 deep. The client intended to offer balconies although these are not required by law for such small units. However as soon as we stick to the official minimum size of 1,5 meter deep for the outdoor spaces, the floor plans will automatically be compromised.
Since the zoning prescribes that it is only allowed to protrude 60 centimeters the balcony will be party pushed in: an inconvenient deformation would be the result. So we opted for narrow verandas supplemented with a collective terrace near the top. The shallow balconies are placed in the center of the unit over the full width of the openings.
The remaining space in-between is morphed into a sculptural ‘curtain’, reminiscent of Aalto’s room dividers. The extruded aluminum profile can be easily draped around any free-form frame: no repetition is needed, all wall pieces can be unique. The floor bands are hovering over the meandering partitions to project shade, to ensure the plasticity will come alive. The depth of the façade with the animated shadows adds a sense of luxury: gracious opulence.
Image © NL Architects
The structure is engineered to allow a flexible layout: over time the configuration can be adapted. At different heights of the building different arrangements of the floor plans can be accommodated: The generic floor has ten units, of about 35 m2 and two of 25 m2. On the ground floor four maisonettes are located facing the courtyard.
Since the neighboring structures reach a height of 30m the foot of the tower holds apartments solely facing south or north including 4 on each corner that are 50 m2. On the eight and ninth floor four clustered apartments are foreseen on each level. The nineteenth is special: the south half of the floor is dedicated to a collective loggia, the other half has seven units with additional height. The crown is formed by a dozen duplexes of around 50 m2. Source by NL Architects.
Image © NL Architects Image © NL Architects
- Location: Kenniskwartier, Zuidas, Amsterdam, Netherlands
- Architect: NL Architects
- Principal: Pieter Bannenberg, Walter van Dijk, Kamiel Klaasse
- Design Team: Zhongnan Lao, Gerbrand van Oostveen, Philipp Stiebler, Kirsten Huesig with Ana Keresa, Quentin Roquelaure, Sophie Latour
- Client: De Key
- Year: 2020
- Images: Courtesy of NL Architects
