This cultural centre sits in the centre of Namur, on the north bank of the Sambre River, facing the historic centre of the town known as “Le Grognon”. Designed by Victor Bourgeois and built at the start of the 1960s, the building required renovation and extension to meet the current requirements of local people and to accommodate the redevelopment of the rue des Bouchers and the banks of the Sambre River.
The building used to consist of a 400-seater theatre at one end of a rectangular box-shaped space on four levels with a south-facing curtain wall (looking over the Sambre River) built up against a curved rectangular box-shaped space on five levels, known as the “croissant”, which has an east-facing curtain wall and a south-facing end wall which has no openings.
The project shall preserve the existing construction (with the exception of the small buildings annexed to the backstage area and at the site’s north-west corner). One intermediate mezzanine was added into the foyer of the 450-seater main theatre, as well as an additional level on top of the “croissant” (level 4), with extensions to accommodate the functionality required. These additions shall include, to the east of the building in front of the “croissant”, the “prow cylinder” comprising the reception porch, and significant extensions to the north-east of the building.
The redeveloped building shall thus include a small art house, a restaurant and shops, recording studios and meeting rooms, the entrance for VIPs, performers and personnel and the logistics and technical services zone besides a reception lobby, training room, stalls of theatre stage with its backstage area and dressing rooms on avenue Golenvaux. All the public areas can be accessed independently and directly from the existing main staircase and the new adjoining service lift.
The site and public access routes
Sunlight lights up the building from the morning through to the evening and the prevailing south-westerly winds bring cool, fresh air from Citadelle Park. The shadow analysis reveals that the project will have minimal impacts on the site. The clean lines of its facades derive optimal benefit both from the natural light and the natural ventilation, free from noise and dust.
The site and public access routes
Sunlight lights up the building from the morning through to the evening and the prevailing south-westerly winds bring cool, fresh air from Citadelle Park. The shadow analysis reveals that the project will have minimal impacts on the site. The clean lines of its facades derive optimal benefit both from the natural light and the natural ventilation, free from noise and dust.
The building also forms a screen between the noise of avenue Golenvaux and the rue des Bouchers, which further enhances this sun-bathed riverside environment. The focus of the redevelopment of the areas surrounding the building is on optimising the flows of pedestrians, persons with reduced mobility, cyclists and the deliveries of goods.
The project thus directs the appeal of the building’s south-facing facade to the rue des Bouchers, starting from the discrete access door for heavy goods deliveries at the courtyard at the most westerly point. On avenue Golenvaux, the new cylindrical space sitting on a foot creates the “prow” of the building and produces a focus for the building and for traffic and pedestrian flows around it. When viewed from Boulevard Brunell, the cylinder sets off the curve of the Victor Bourgeois building which, with its raised elevation, now has a certain majesty.
Microclimates
Cenaero combined GIS (Geographic Information Systems) with CFD (Computational Fluid Dynamics) simulation tools and with a 3D modelling of the project to study the microclimates in and around the building. The findings of the study confirmed that it was possible:
1) to rely, for much of the time, on natural ventilation for the buildings,
2) to be confident regarding the comfort of the climatic conditions in areas around the entrances to the building and on the rue des Bouchers.
Natural ventilation and acoustics
Although the reliance on natural ventilation and lighting is perfectly possible in a favourable urban environment, the environmental conditions within towns (odours, noise, dust, dirt on floors and walls, overheating, shading) has gradually and very visibly deteriorated. Buildings have increasingly been constructed so to protect them from this hostile environment, becoming “boxes” sealed off from these physical attacks and, as a result, closed off from their surroundings.
The centre of Namur, which is well ventilated due to its topography and rivers, is fortunate in that it does not suffer from these disadvantages. It is thus possible to return to more sensible practices, and to open up the building to its environment. Since they are sheltered from sources of noise, the main 450-seaters theatre rooflights, necessary for both smoke exhaust and natural daylight, can also be used for natural ventilation, along with opening windows.
Natural lighting
Louvres fitted vertically on east, and horizontal blinds on other orientations, are used to adjust the degree of natural illumination through the facades, and to provide shading. Light wells shall provide natural illumination for the stages in the three theatres. Source by Philippe SAMYN and PARTNERS.
- Location: Avenue Golenvaux, 5000 Namur, Belgium
- Architect: Philippe SAMYN and PARTNERS
- Design Partner: Dr Ir Philippe Samyn
- Administrative Partner: Ghislain André
- Principal architect: Giuseppe Cardillo
- Collaborators: Adrian Anghel, Karim Ammor, , Guido Bruzzi, Pierre Carteni, Louis Chaumont, Gilles Demol, Silvia Figoli, Olivier Gennart, Cristina Ibanez Moreno, Roser Igual, Alexandra Ionesi, Ali Laghrari, Aimeric Mavillaz, Ana Miralles Barreda, Mara Parfenovica, Daniel Perez Justel, Vlad Popa, Alexio Rava, Radu Somfelean, Gülin Yazicioglu.
- Stuctural engineering: SAI with MC-carré sprl, Gaëtan Cordi
- Building services engineering / PEB: SAI with SIX Consulting & Engineering s.a. / DTS & CO s.a.
- Scenography: dUCKS scéno, Melissa Ribeiro and Pierre Jaubert de Beaujeu
- Acoustics: Altia, Richard Denayrou
- Museography: François Mairesse
- Urban design / Landscape (competition): Agora, Serge Peeters
- BREEAM: SECO, Technical Control Office for Construction, Etienne Guiot
- Outdoor lighting advisor: Magic Monkey sprl/bvba, Marc Largent (competition)
- Health and safety coordination: SIXCO
- Accessibility for disabled persons: asbl PLAIN-PIED, Julie Vanhalewyn
- Guest artist: Yves Zurstrassen
- Signposting: sdesign sprl, François-Joseph de Lantsheere
- Environmental studies: Daidalos Peutz bouwfysisch ingenieursbureau bvba, Filip Descamps (competition)
- Microclimates studies: Cenaero, Cécile Goffaux, Sébastien Pecceu
- Kitchen advisor: FBO Freddy Oushoorn (competition)
- Historic advisor: Philippe Bragard (competition)
- Client: Province de Namur
- Gross area: 5.959 sqm
- Year: 2019
- Photographs: Ghislain André, Quentin Olbrechts, Courtesy of Philippe SAMYN and PARTNERS

Photo © Ghislain André 
Photo © Ghislain André 
Photo © Ghislain André 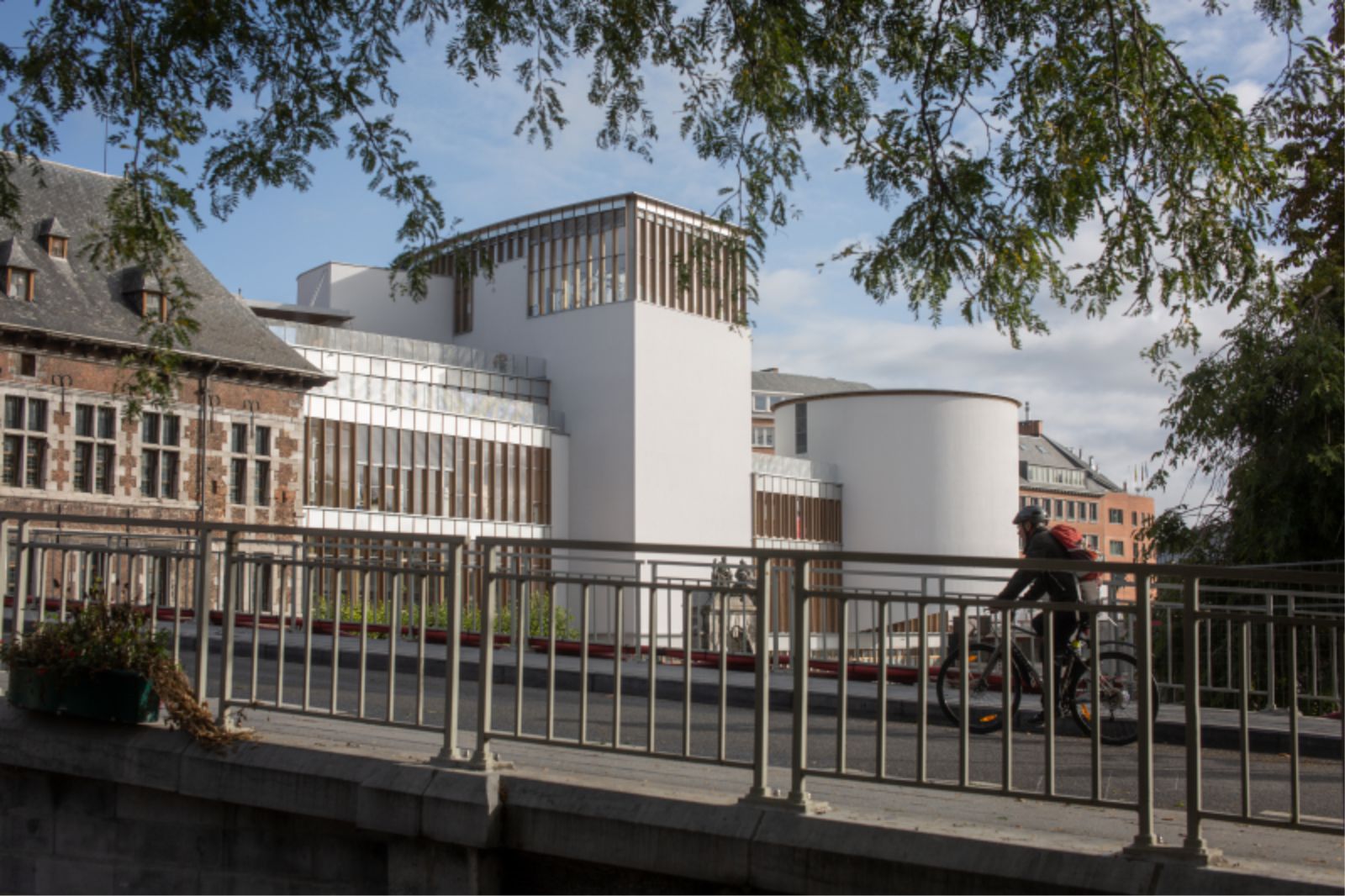
Photo © Ghislain André 
Photo © Ghislain André 
Photo © Ghislain André 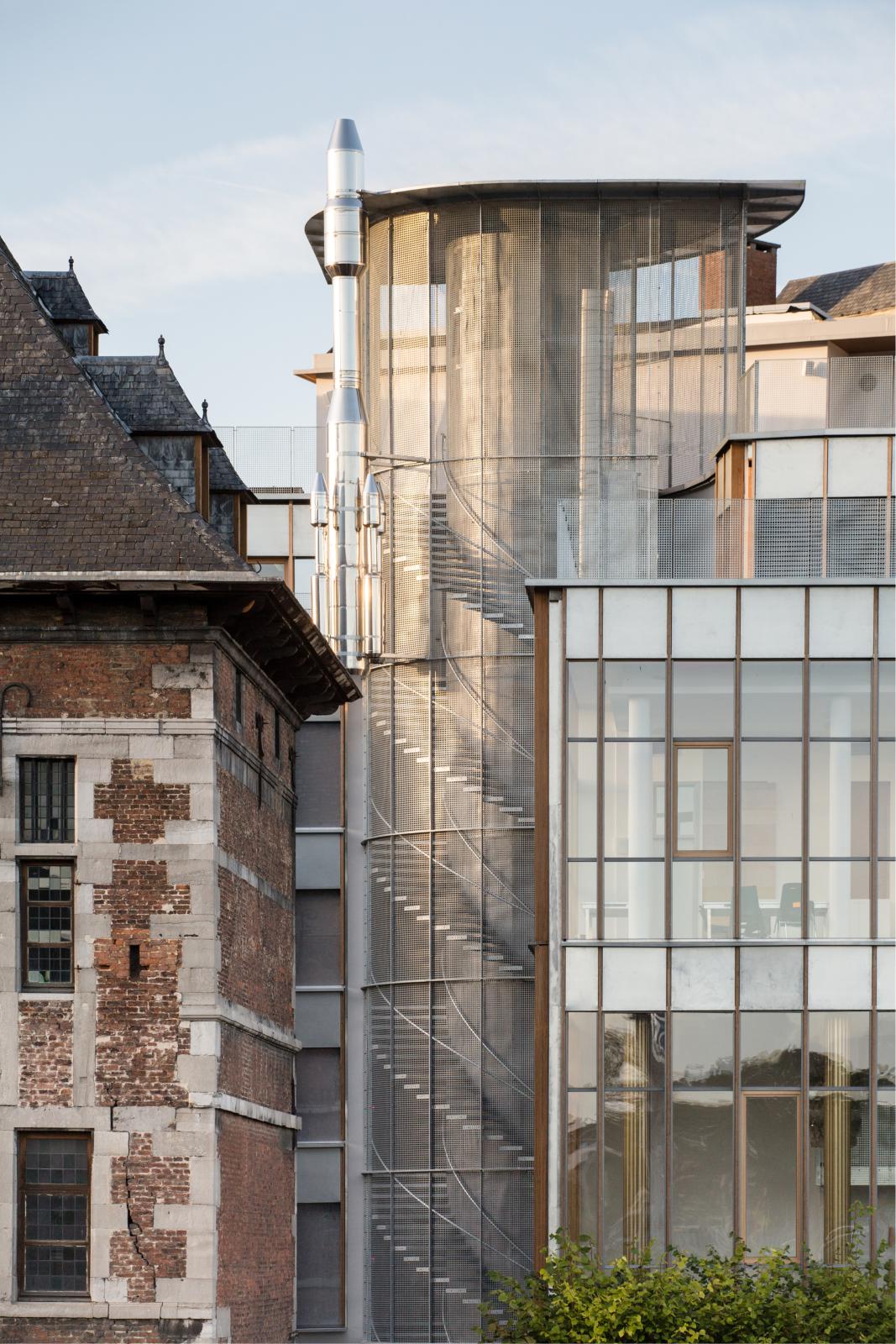
Photo © Ghislain André 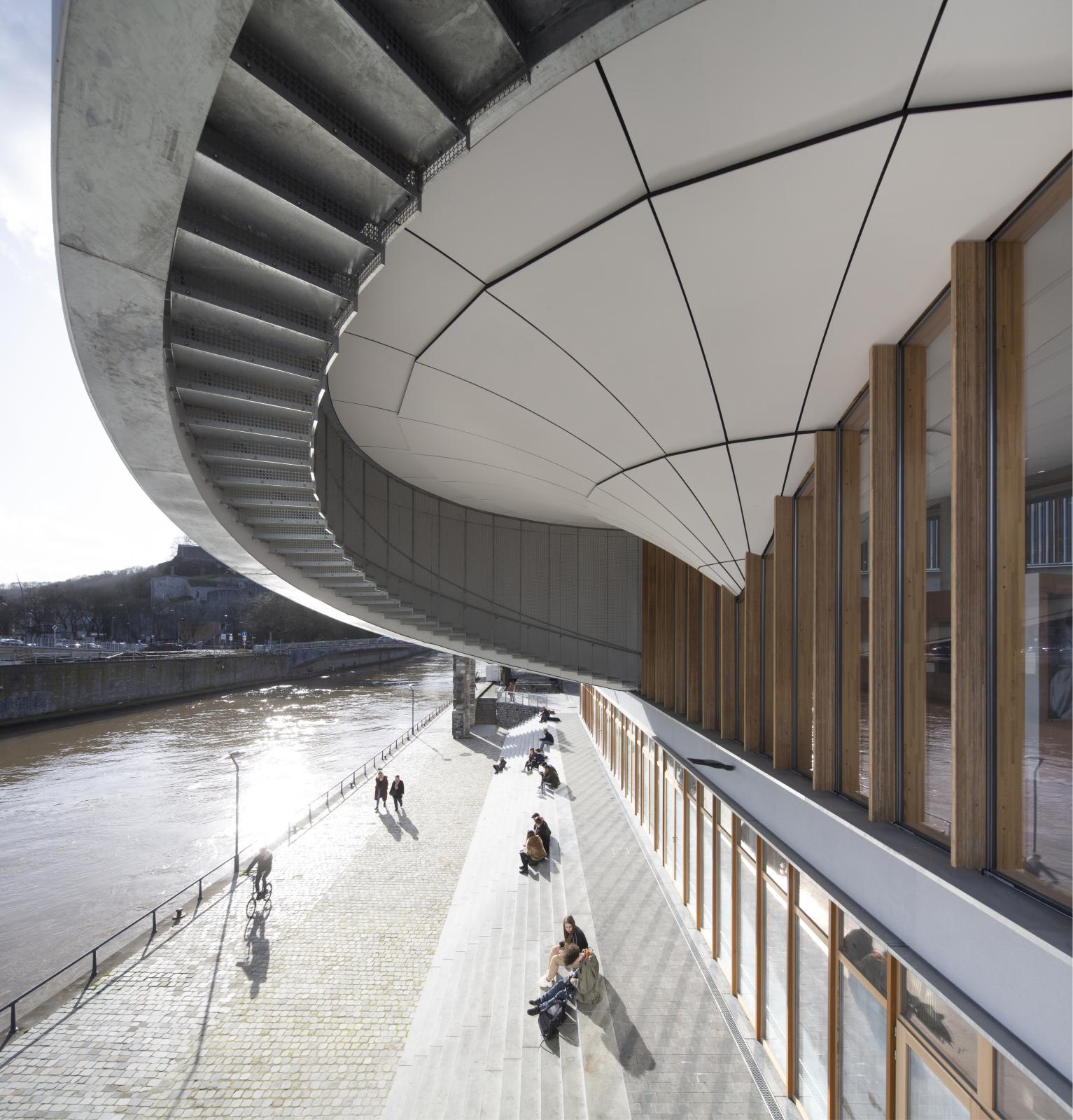
Photo © Ghislain André 
Photo © Quentin Olbrechts 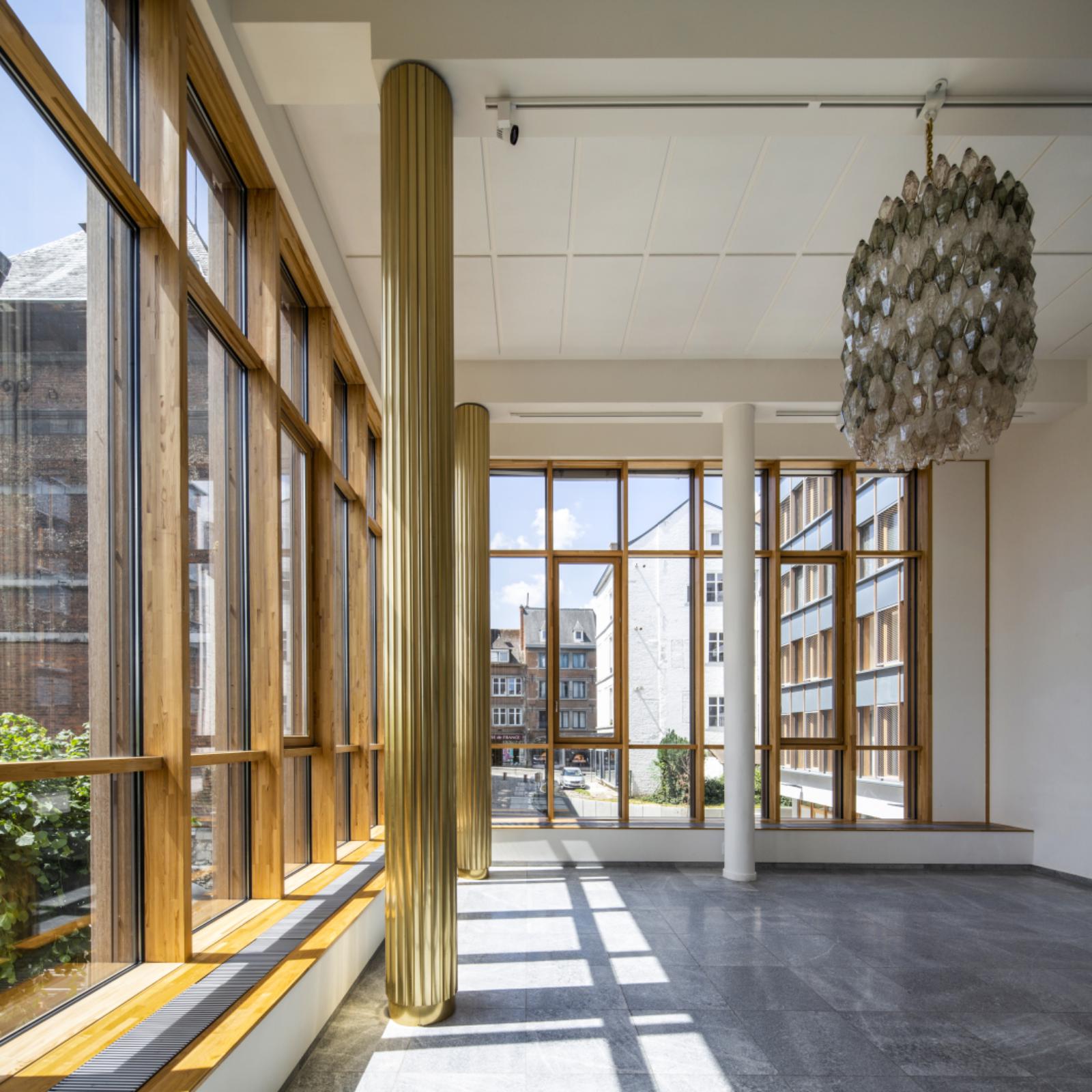
Photo © Ghislain André 
Photo © Ghislain André 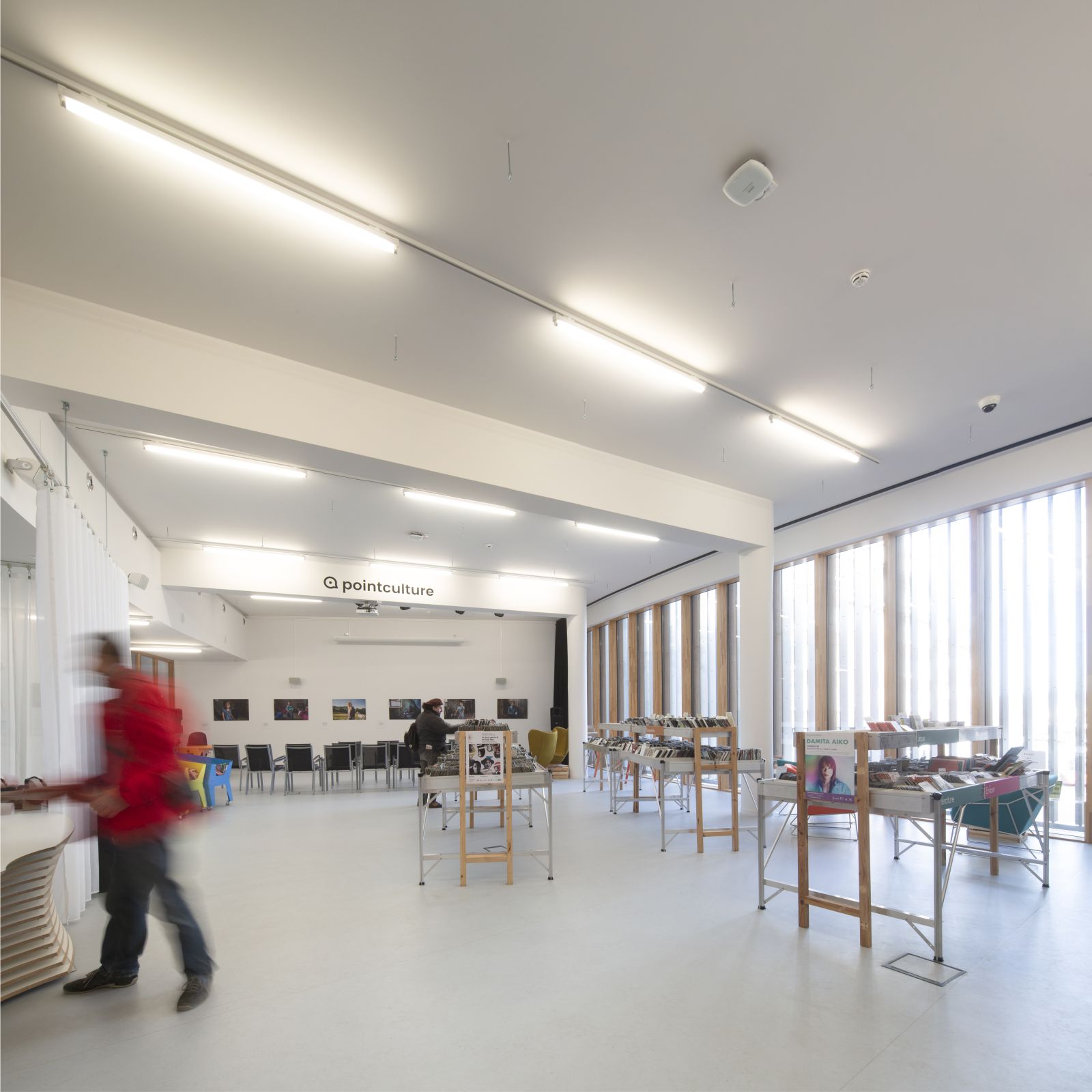
Photo © Ghislain André 
Photo © Quentin Olbrechts 
Photo © Ghislain André 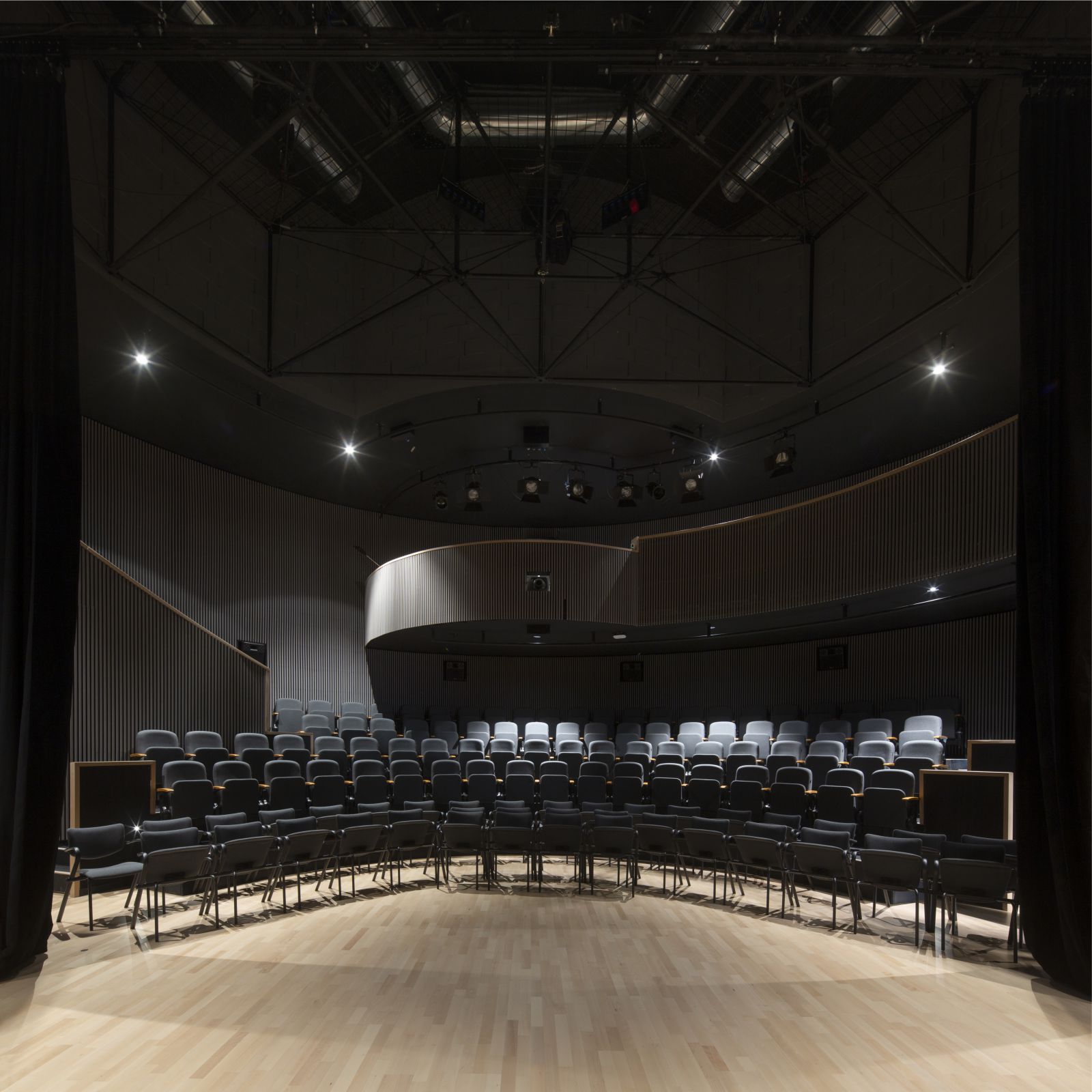
Photo © Ghislain André 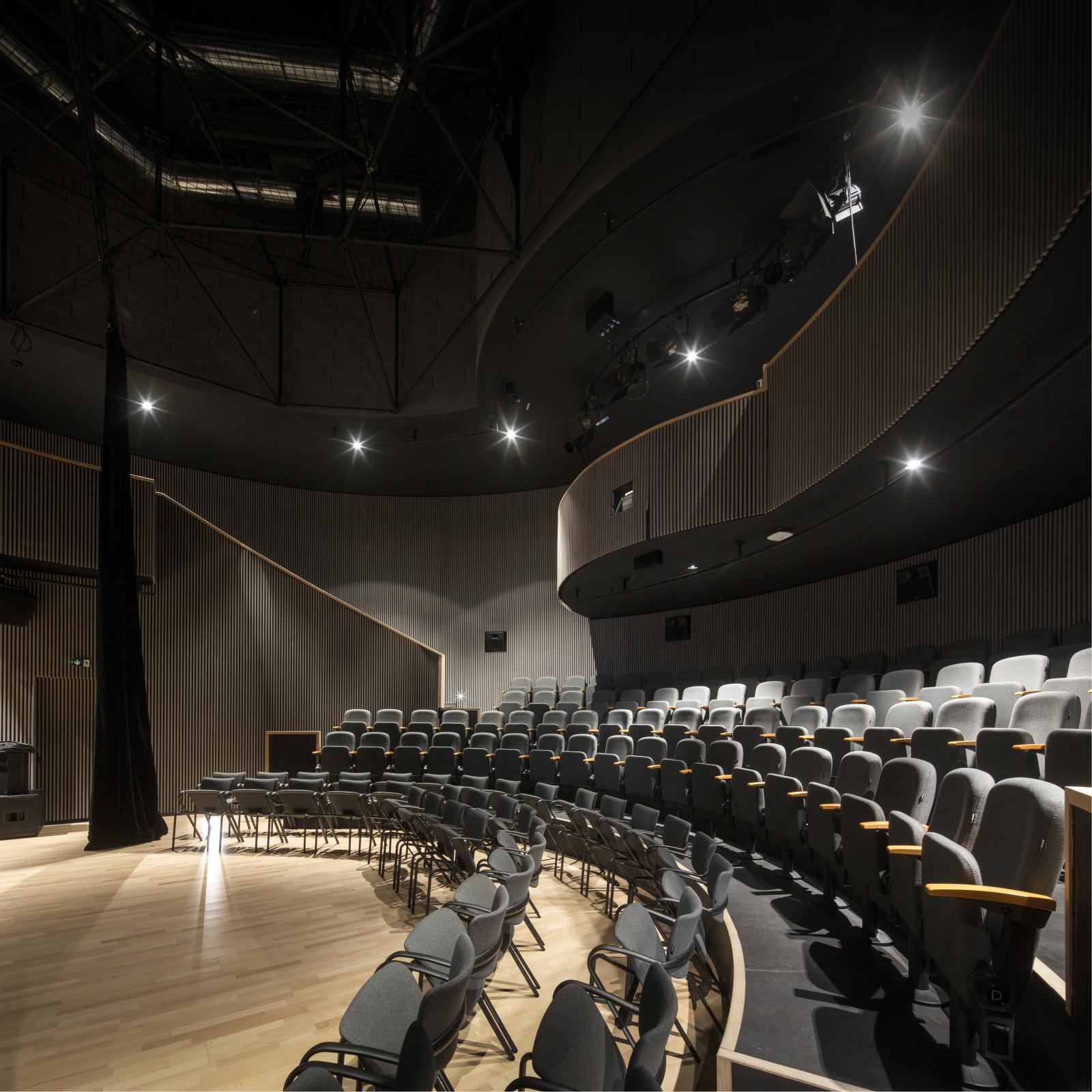
Photo © Ghislain André 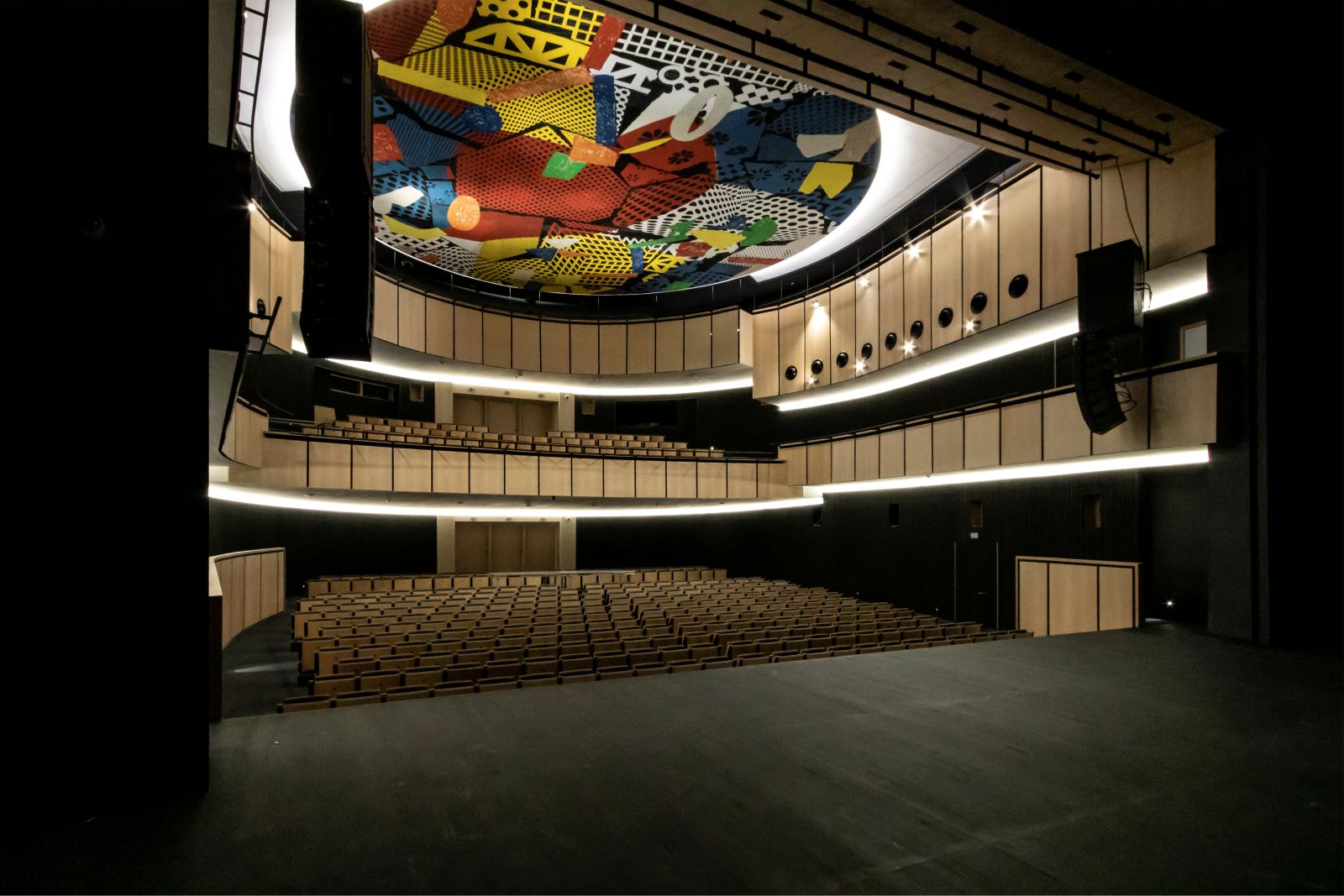
Photo © Quentin Olbrechts 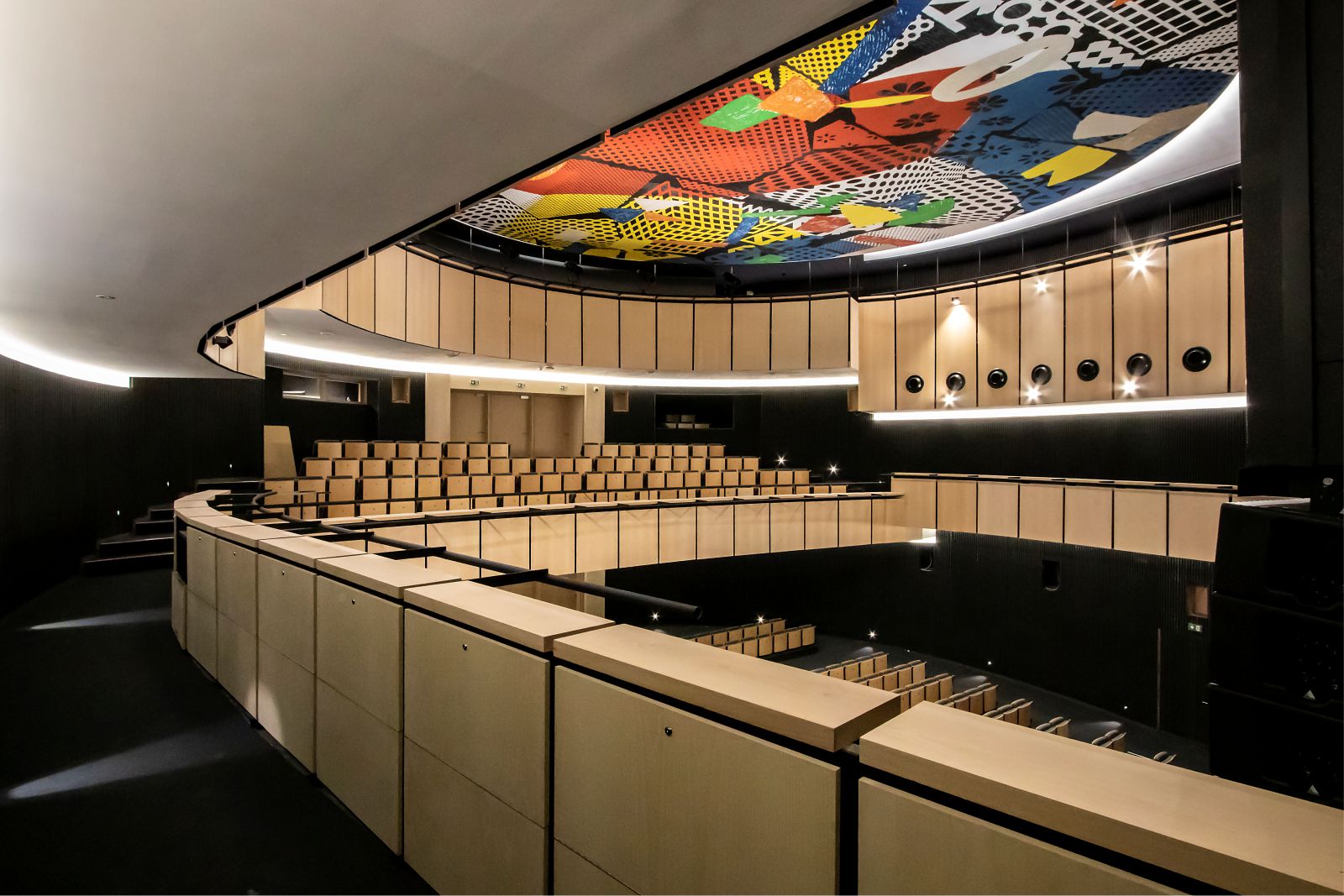
Photo © Quentin Olbrechts 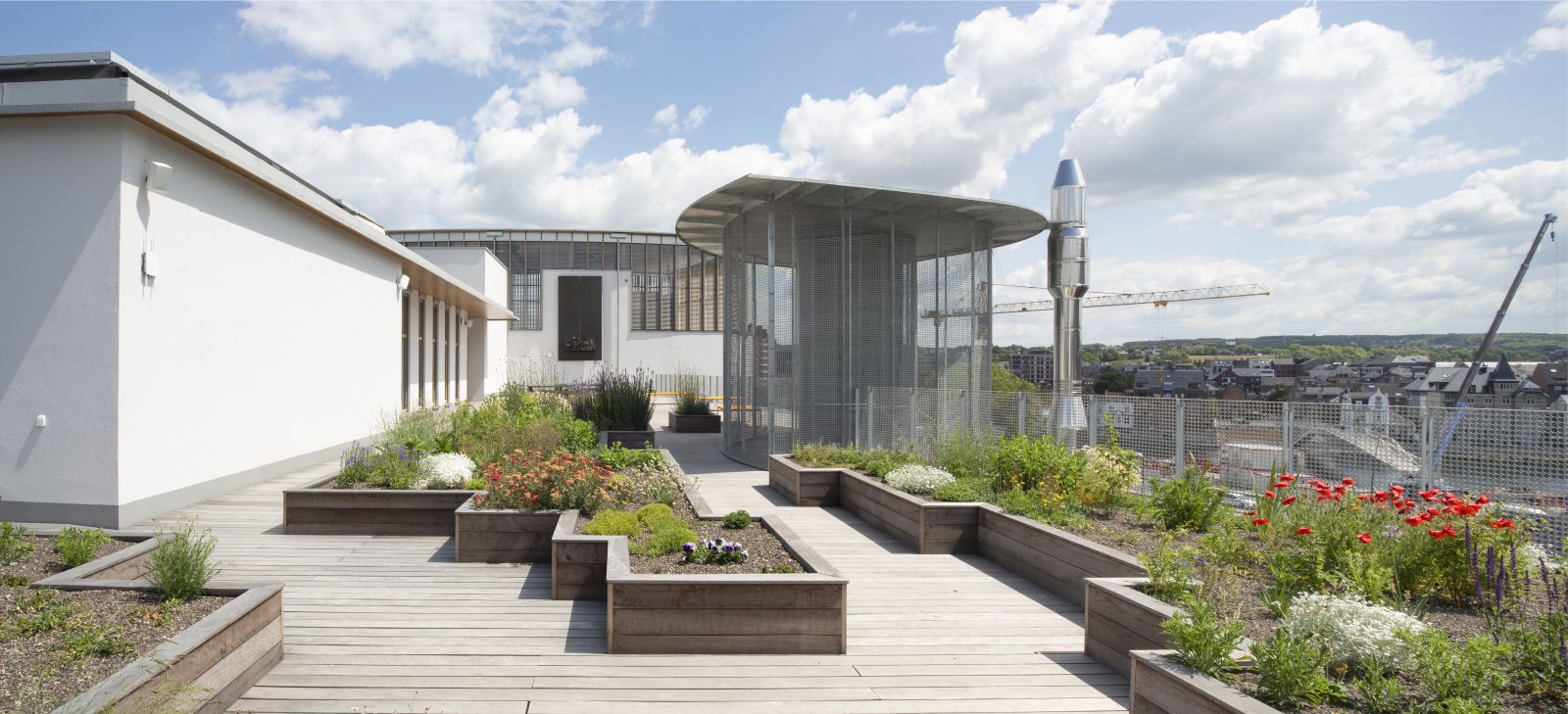
Photo © Ghislain André 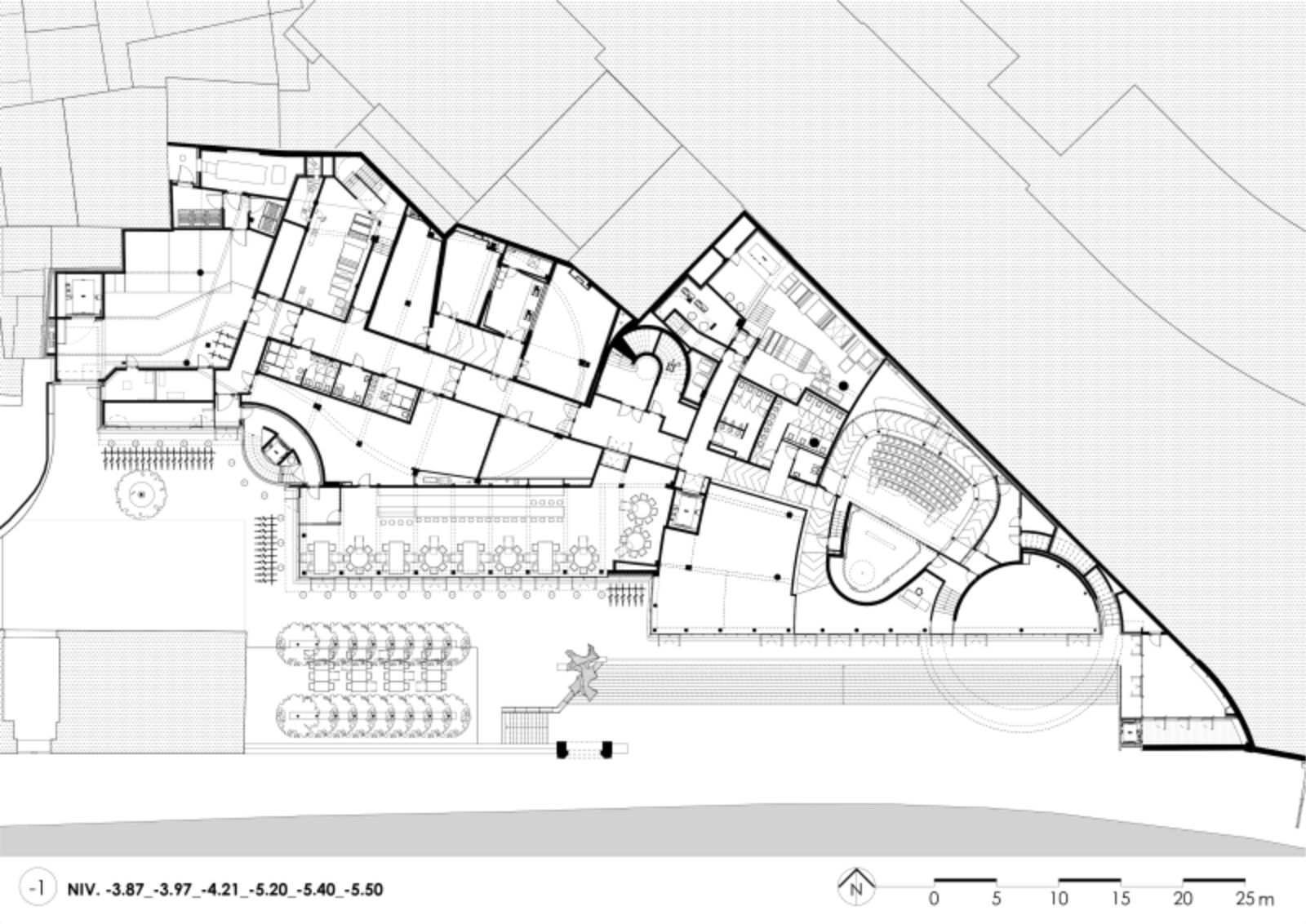
Level 01 Floor Plan 
Level 02 Floor Plan 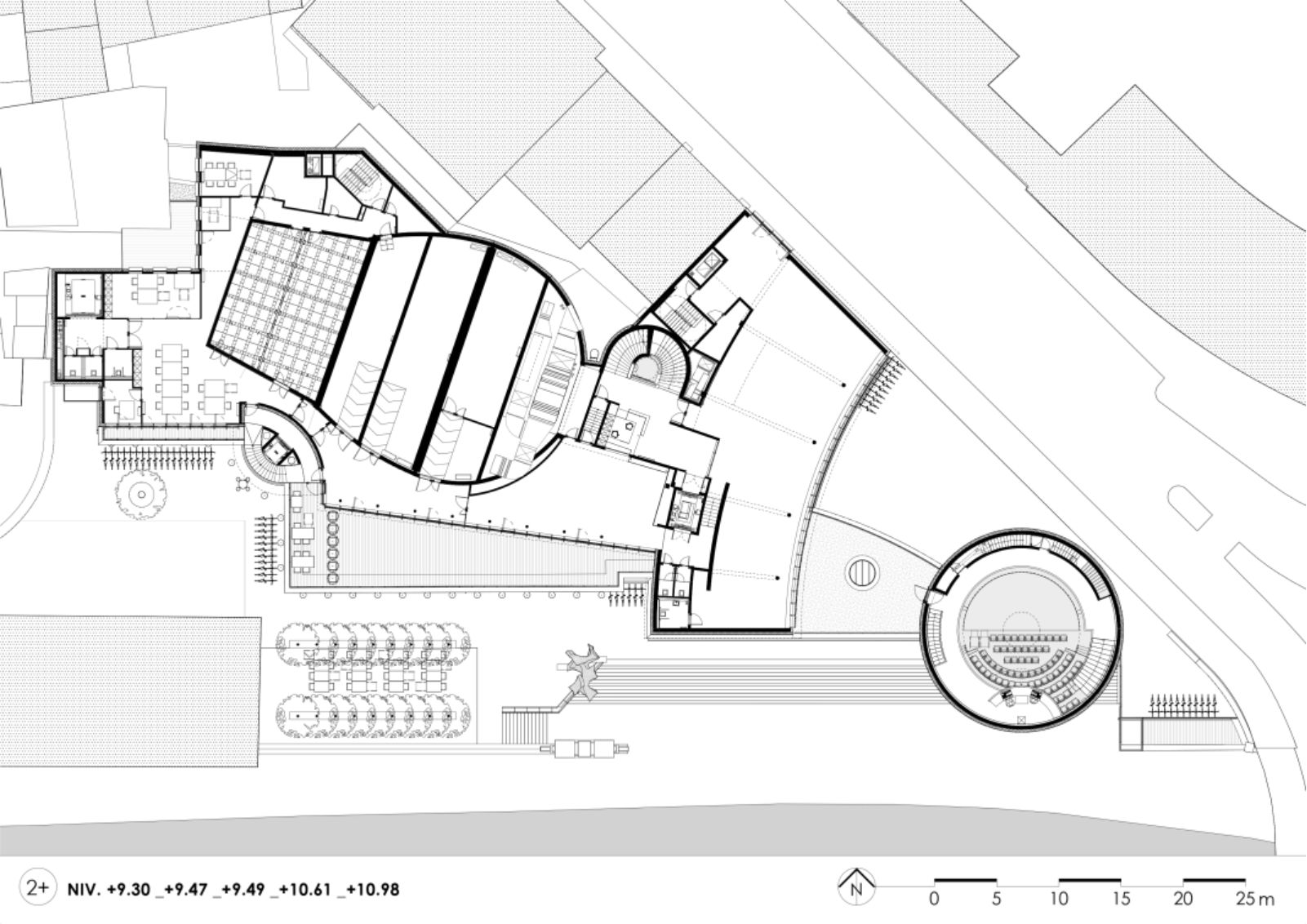
Level 03 Floor Plan 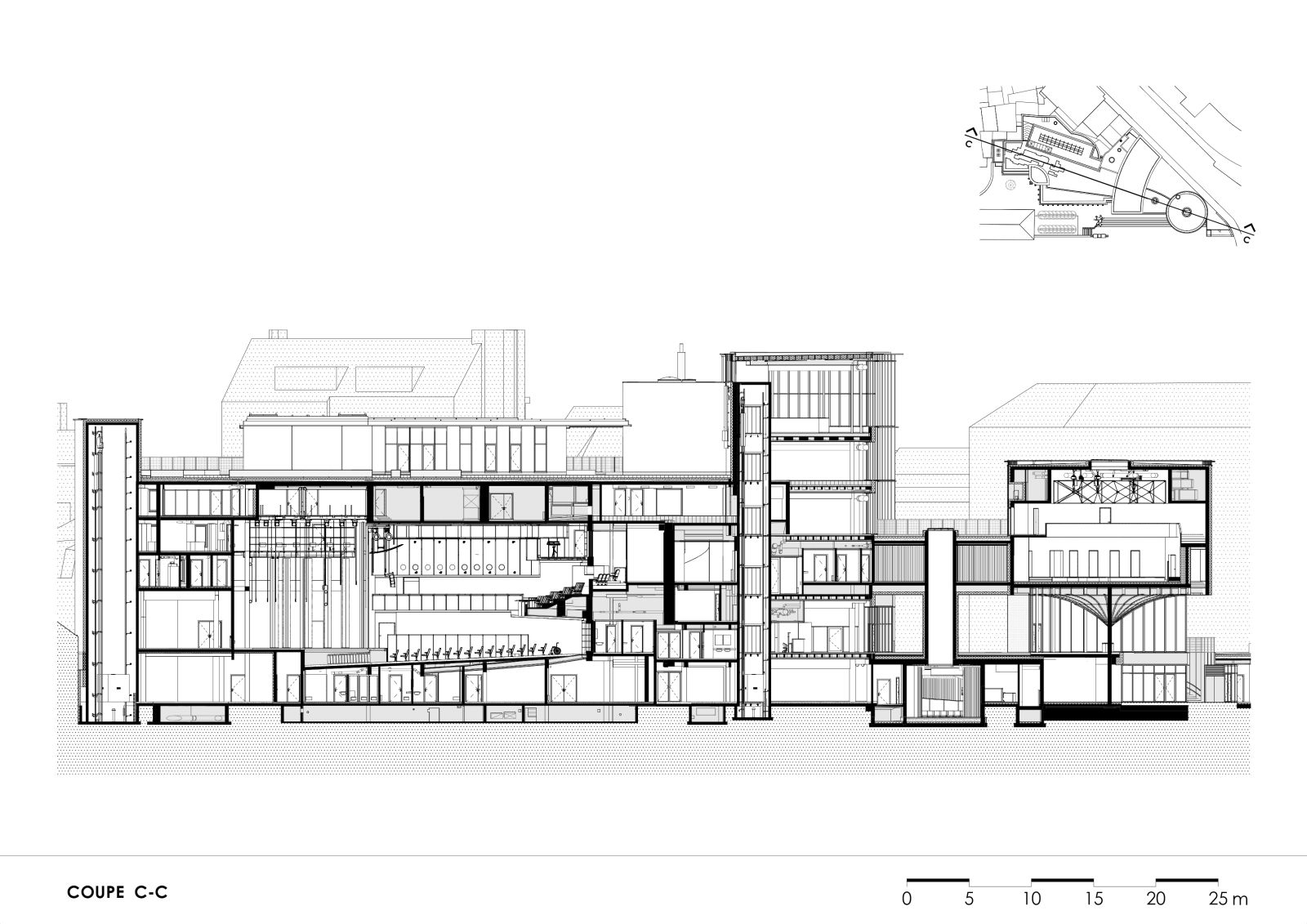
Section 
Section


I’m nonetheless learning from you, as I’m trying to obtain my goals. I definitely liked reading everything which is written on your website.Keep the stories coming. I enjoyed it!