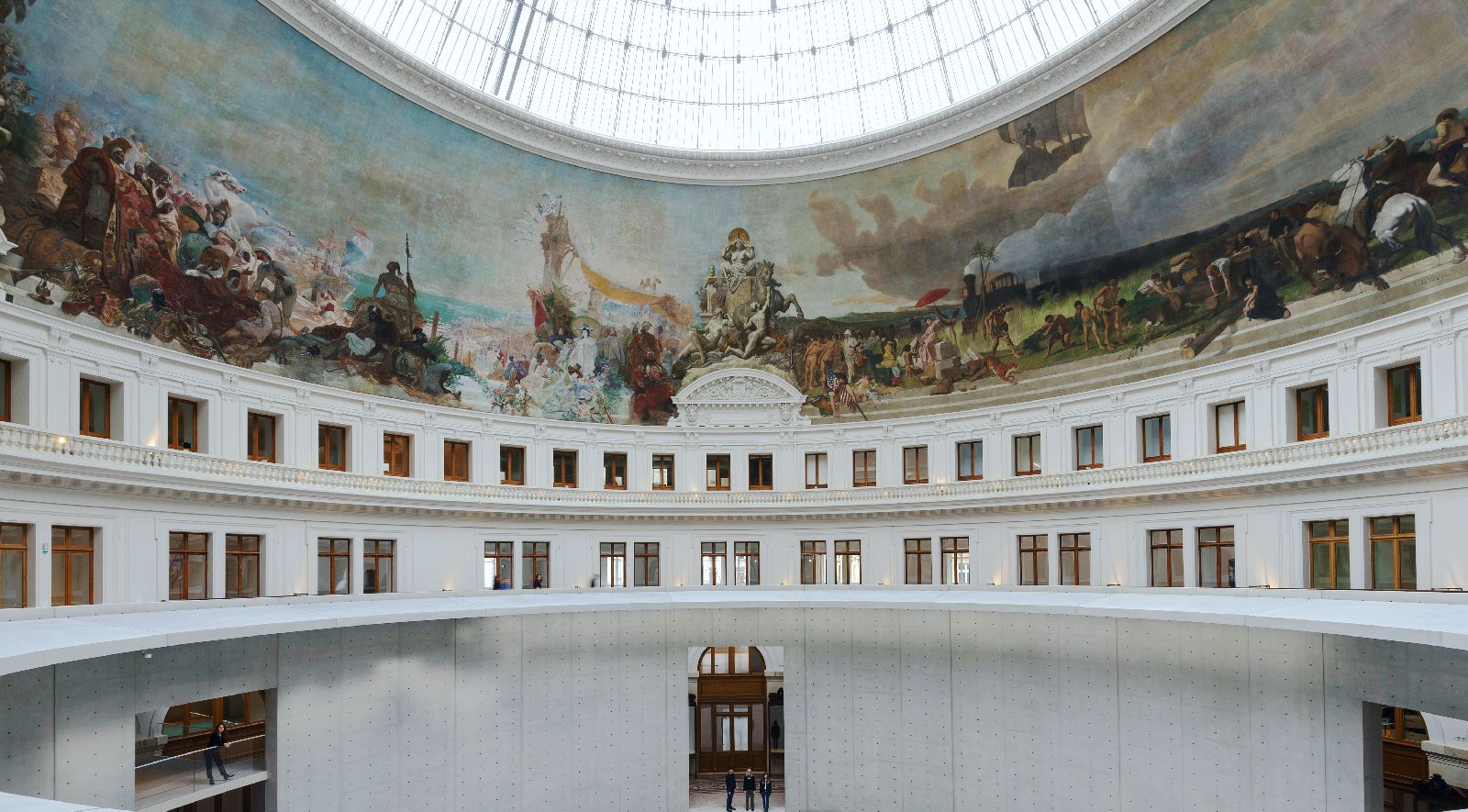François Pinault has launched a new enterprise in Paris, the Bourse de Commerce designed by Tadao Ando, having already collaborated together on projects such as the Palazzo Grassi and the Punta della Dogana in Venice, for the Pinault Collection.
The Bourse is a historical building full of striking period features such as a central rotunda, dome and murals. Ando worked with the original structure’s character, adding a layer of the iconic architect’s signature concrete minimalism, introducing elements architectural elements as devices for inducing dialogue between the old and new.
This concept is epitomized by the central court, the main gallery space with a square plan, which I embedded at the heart of the building. The space will be reconfigured with the insertion of a cylinder, thirty meters in diameter, formed by a concrete wall approximately nine meters high.
This cylinder will give shape to the central exhibition space under the cupola and encase the auditorium and foyer below ground. A new corridor space will also be created between the outside of the cylinder and the Blondel-designed interior façade.
This space, containing walkways and stairs running along the circular walls, will form the circulation zone, which will provide access to the two levels of exhibition areas encircling the rotunda and to the auditorium on the subterranean level.
The Bourse de Commerce is situated between the Louvre Museum and the Pompidou Center by Renzo Piano and Richard Rogers and the $170 million museum will house Mr. Pinault’s 3,000-luxury-magnet collection. “The theme here, once again, is to create a building that connects the past with the present and the future,” said Tadao Ando.
