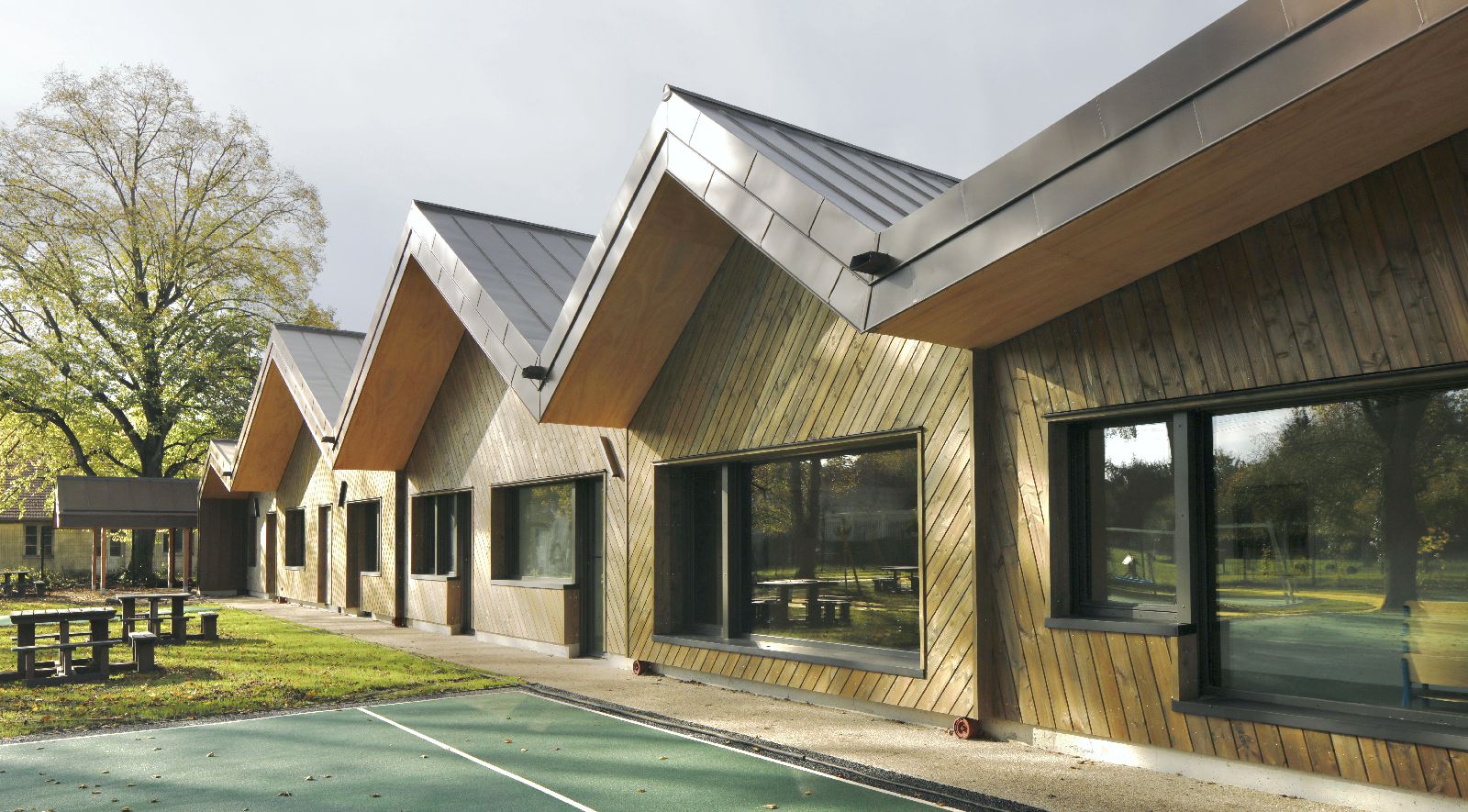A therapeutic village
The project provides care for 25-27 children, both boys and girls aged 4-14 years with autism spectrum disorders and other pervasive developmental needs through day programs. The center aims to create a familiar and reassuring setting through the image of a village of contiguous small volumes with pitched roofs.
A wooded setting
The Chevilly-Larue day clinic is sited in the middle of a large, wooded park. A path meanders through the grounds to reach the new hospital, nestled in this calm and shady environment. While previous buildings on the site were dilapidated and with little connectivity between them, the new structure offers a single continuous ground level access.
The building’s materiality was required to offer a long-lasting, robust and emissions-free environment. The answer to these ambitions was the extensive use of wood construction: a framework in spruce, wood balloonframe walls, douglas siding and bio-sourced wood fiber insulation for the envelope. In the interior, this approach was extended using natural rubber floors, spruce wall cladding and ceilings.
Varied and modular volumes
The façades, in wood cladding, are pierced with large glass openings at various heights to provide views for the children of different ages.The building is capped by a continuous gable roof in colored zinc. The heights of the volumes vary according to the diverse interior programs within and traces the silhouette of a low streetscape on the exterior.
The roof over the central spaces is pierced with large glass skylights for soft natural lighting. Each view within the interior circulation extends outward to the park, aiding wayfinding and offering natural light. Each of the volumes of the workshops is different in size and plan, as well as in its ceiling form, from flat to sloping or opening via a skylight.
This great variation of spaces responds to the diversity of the children that are welcomed in the clinic and offers differentiated spaces for a broad range of activities. These activities will take place in noisy or silent spaces, brightly colored or white spaces, that may be open to the outside or closed to encourage concentration. These workshops are complemented by the offices of the nursing staff, a large multi-purpose room and a cafeteria with kitchen.
Medical project
The day clinic’s provides comprehensive services for children, with humanity at the center of their care. Treatment is provided by a multidisciplinary team: nurses, educators, psychologists, doctors and psychomotor therapists. To care for these children, the team strives to offer a warm and secure environment located near their place of residence, on a 5,000m2 plot of land in Chevilly-Larue.
The care project of the Chevilly-Larue day clinic is therefore to act in a multidisciplinary way through a personal, individualized project specific to each child. It is a question of acting at different levels to support children suffering from pervasive developmental disorders. Source by Tolila + Gilliland Atelier d’Architecture.
Photo © Philippe Ruault Photo © Philippe Ruault
- Location: Chevilly-Larue, France
- Architect: Tolila + Gilliland Atelier d’Architecture
- Landscape: Troisième Paysage
- MEP Engineers: Elithis
- Structural Engineers: Design Box
- Medical and Social Team: Dr Mélanie Ferreri (Head physician),Olivier Mussand (Director), Educational and Pedagogical Director, Nurses, Psychomotricians, Psychologists, Specialized Educators, Sports Educator, Early Childhood Educator, Social Worker, Medical Secretary, National Education Teacher
- Client: Fondation l’Élan Retrouvé
- Floor Area: 625 m2
- Construction Budget: 2,4 M€ HT
- Delivered: November 2020
- Photographs: Philippe Ruault, Courtesy of Agence Henry Conseil
