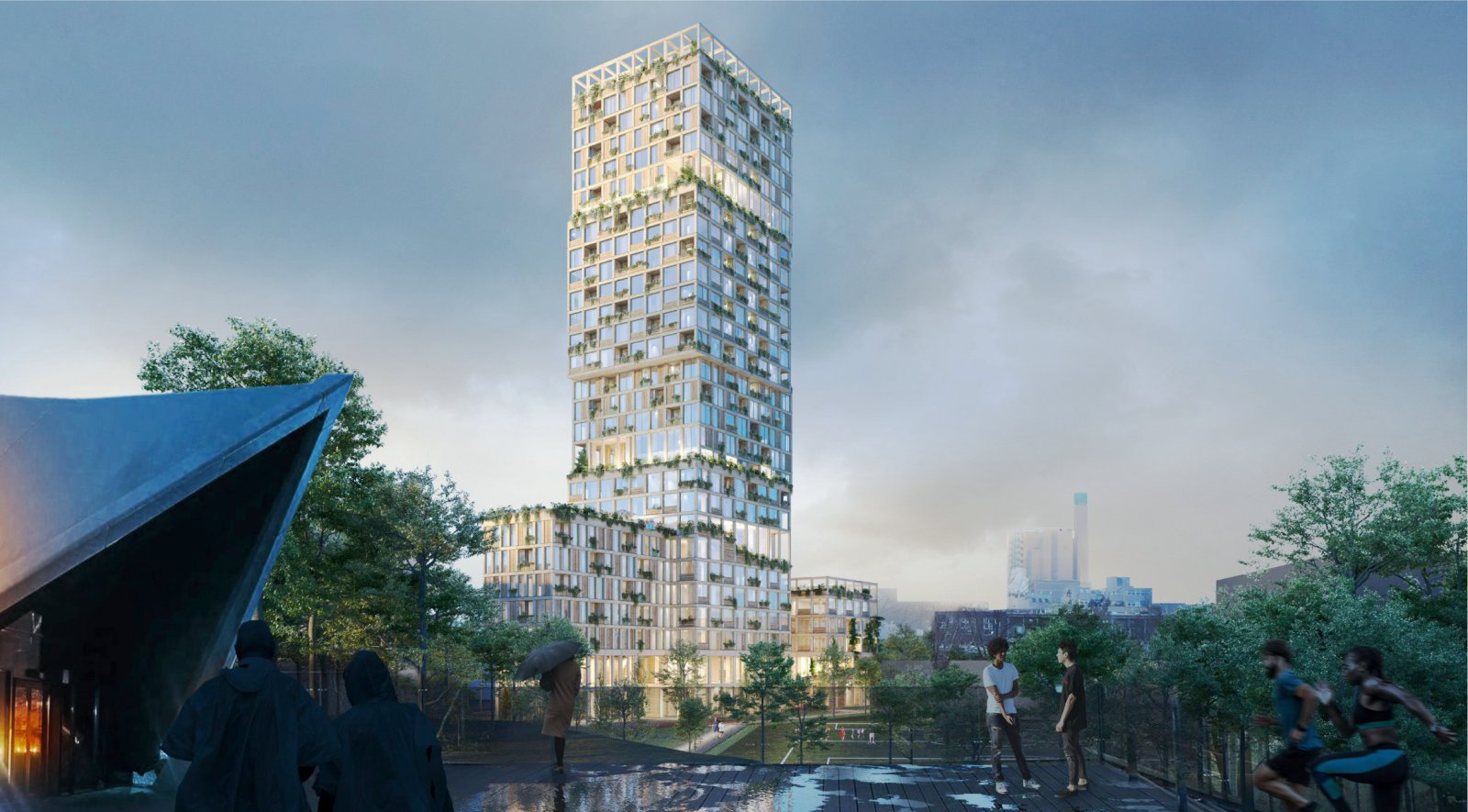The Oslo-based architecture firm Mad arkitekter has the Realization competition for the residential high-rise WoHo in Berlin-Kreuzberg won. On the one hand, this decision determined how the cubature and positioning of the high-rise on the property on the Schöneberger Street should look like. On the other hand, the jury’s decision confirms the philosophy of the project as a vertical, urban quarter with a variety of uses.
A total of 14 works for Germany’s highest timber hybrid construction submitted, of which there are six in the second Competitive phase managed. Mad arkitekter impressed the jury with their “design, which in its structural formulation and orientation fits into the urban context and at the same time meets the requirements of the special WoHo program.
The differentiated A building made up of four individual structures emerges from the typical Kreuzberg urban structure derived and consistently further developed in the internal room structure, ”said the jury. “Berlin is has always been an important source of inspiration for Mad and also the idea of founding it des office was born in Berlin. We are therefore particularly pleased to announce the WoHo in Cooperation with the state and district, with UTB and the local residents to develop “, the team from Mad is happy.
The 98-meter-high tower with 29 in the center of the ensemble is striking Shot that makes the WoHo Germany’s tallest building made of wood. Only cores and the basement are to be built from reinforced concrete, compliance of the KfW-40 standard is announced. Through the base composition, overhangs and protrusions Movement is created in the tower, brought about by the liveliness of the green and clearly structured Grid wood structure of the facade is accentuated.
Moved away from Schöneberger Strasse adds The WoHo fits in with its surroundings in an urban way, creates an identity and opens up to the green corridor Anhalter Steg. The public and semi-public areas for Residents and the neighborhood are in the seven-storey base area and are connected by the external staircase. The four meter high ground floor is deliberately designed to be inviting and looks like commercial space for local supply for example bakers, cafes, late night shops and workshops.
On the other floors of the The base area houses areas for social and public functions and carriers, including a day care center and after-school care center with outdoor areas on the roofs, Kiezkantine, Youth facilities, indoor playground, studios and commercial units as well as large ones Family apartments. The top floor in the tower is also open to the public and offers also possibilities for a bar and sauna. Regula Lüscher, Senate Building Director: “I’m happy that after a long and very intensive discussions have come to such a good result.
Image © Mad arkitekter
I thank the client for the extraordinarily diverse programming – a Berlin mix in one Skyscraper, that’s new. The WoHo is a role model for other high-rise projects and fully complies with the requirements of the Berlin Senate’s high-rise model. The The winning design by Mad arkitekter uses a mix of residential, commercial and social infrastructure and creates a lively one in the base area Ground floor zone.
At the same time, the high-rise is integrated into the structural timber construction particularly successful in the public spaces of the neighborhood. ” Florian Schmidt, district town of Friedrichshain-Kreuzberg: “The WoHo project offers the opportunity to to break new ground in the urgently needed reconstruction of the city. At the center of the project stand the innovative building with wood and a mixture. Source and images Courtesy of Mad arkitekter.
