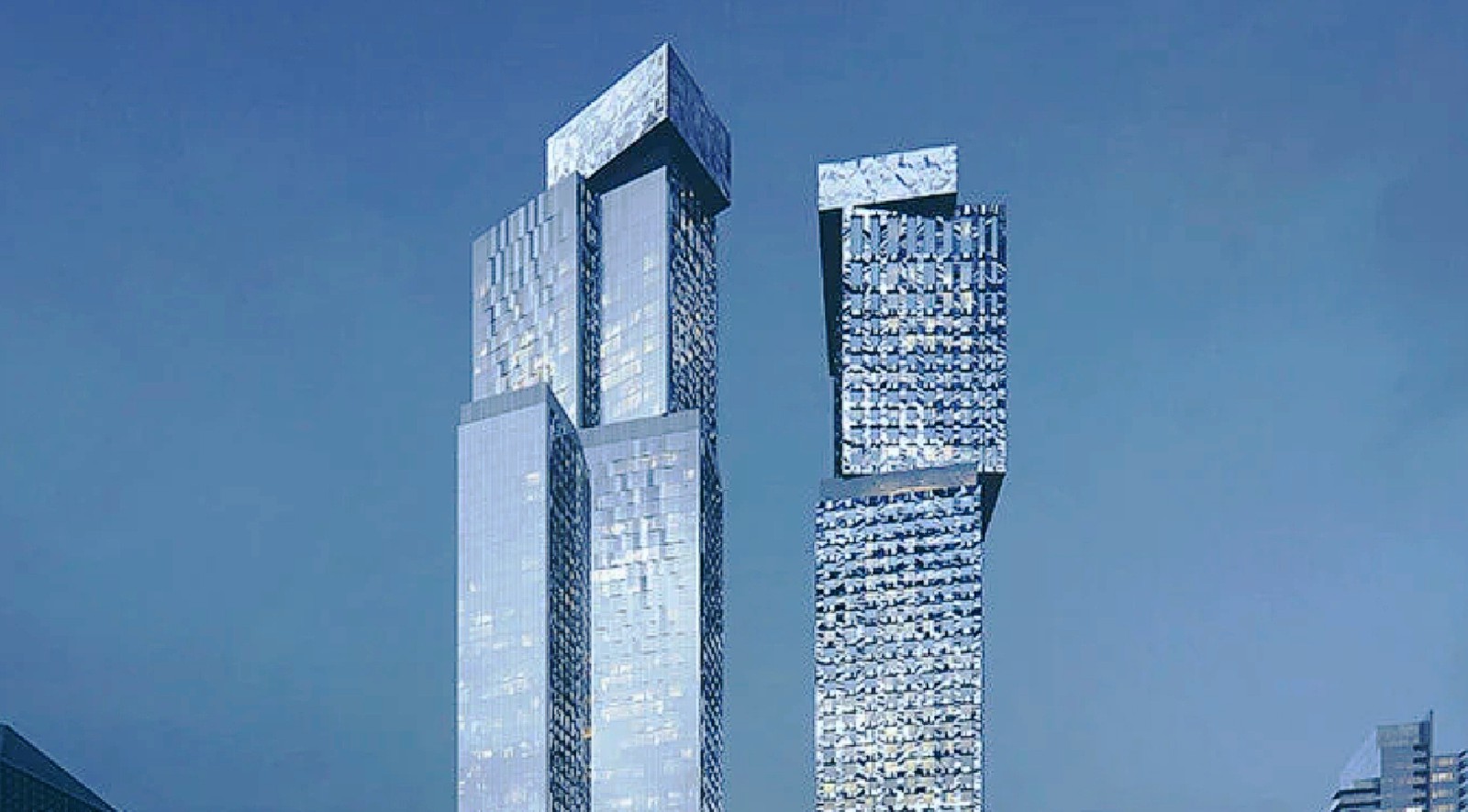After more than eight years of discussion, this complex project is advancing and the developers say they will begin sales on its condo apartments in 2022. The project that will transform Toronto’s downtown arts and entertainment district and advance the area’s future as a thriving cultural centre.
The design will create a new profile for the arts and entertainment district at the streetscape and in the skyline, add significantly to the John Street Cultural Corridor, and provide new and enhanced public spaces. The site includes the north side of King Street West, occupying the entire block between John Street and Ed Mirvish Way and a portion of the block between Ed Mirvish Way and the Royal Alexandra Theatre, and consists of six properties owned by the Mirvish family.
The conceptual design consists of two six-story stepped podiums, which relate in scale and articulation to the neighbouring buildings, topped by iconic residential towers, ranging in size from 80 to 85 storeys. Each tower is still made of asymmetrically stacked boxes, which cantilever out in different directions. They’re a bit more regular now, but still a complementary pair.
Another crucial element of skyscraper architecture is the treatment of the façades. The latest Gehry Partners design features two materials: blue glass curtain wall and stainless steel. Each will provide a subtle play of light. The glass – mostly on the west tower – is mostly regular, but selected panels tilt outward by as much as a metre to catch the light at different angles.
