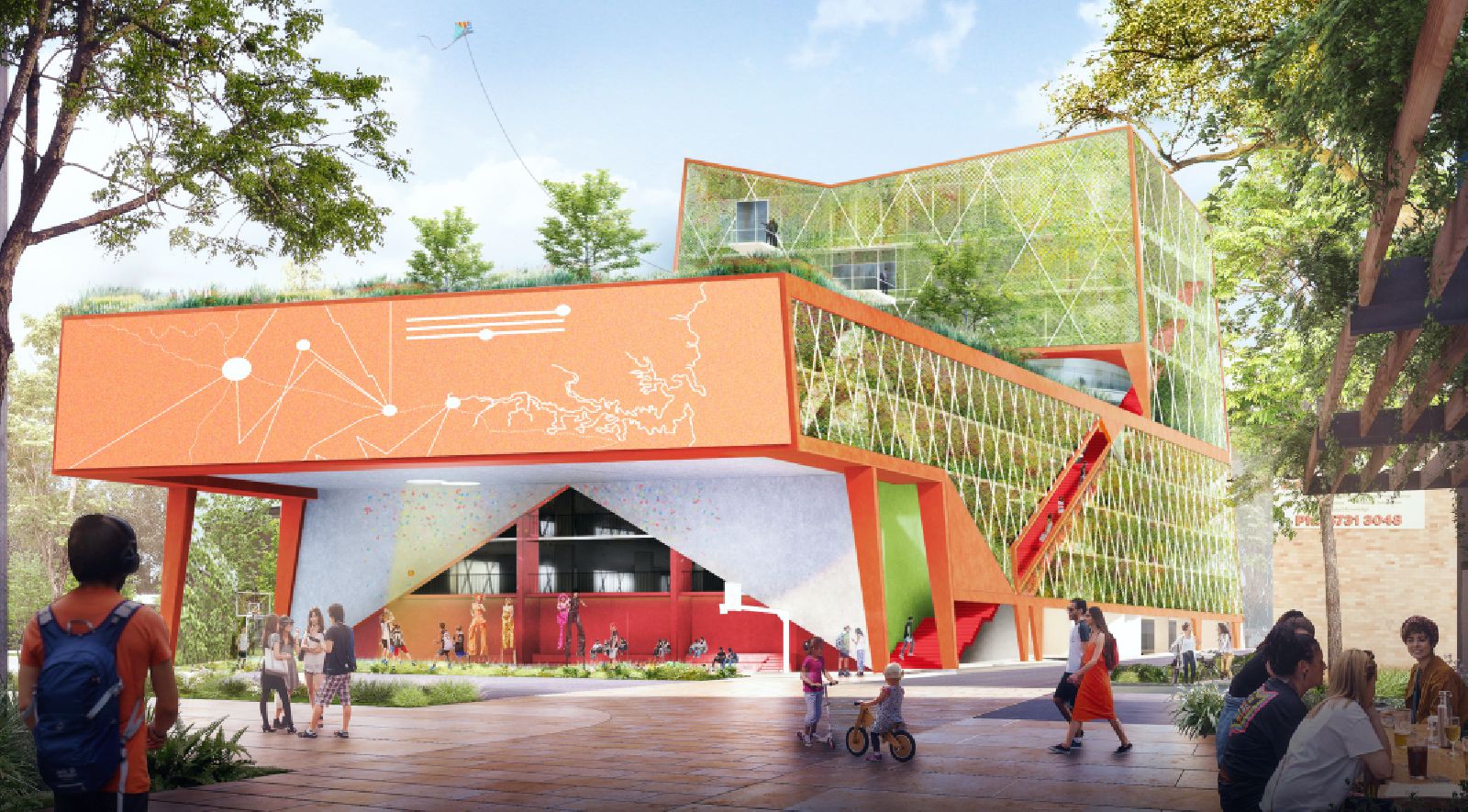The gardenesque base is a sculpted armature for car parking infrastructure, play, performance and markets. The commercial tower floats over this green base, trimmed by a terracotta tinted concrete. A ‘green veil’ system covers the facades of the building, aiming to contribute to Penrith City Council’s ‘cooling the city’ initiative, reducing the urban heat island effect.
Watered from mining an adjacent stormwater culvert, the building aims to lead a new generation of climate sensitive urban buildings in Penrith. The green veil framing is angular, fine and woven into criss-cross geometry with angular concrete trims at key moments of circulation and entry in the facade. These trims are tinted terracotta to emphasise entries, spaces and connections. The mesh wraps the building, providing an armature for vines and climbers.
From the street the building appears as a pixelated surface of leaves and seasonal flowers- a filagree of plants- while from within the carpark and the commercial tenancies at the top of the building, the vines appear to grow out of a rich and thickened under storey. The foliage within the carpark planters adds to the capacity for planting to improve air quality on these levels. Climbers and vines will be selected from the Riparian Forest and the Alluvial Woodland ecologies along the Nepean River and will also include exotic species that are resilient to the varied microclimate and aspects of the façade.
Community
A triple height public room adjoins the extension of Woodriff Street. This generous basketball sized space with bleachers is a new unique outdoor room, directly accessible to the street. The space is open to all and infinitely variable. This room becomes a remarkable shaded venue for community occasions and events day and night. It links to an external stair that links the community room to all the levels of parking and to the rooftop garden, encouraging visual and physical connections.
The publicly accessible landscape roof offers a substantial garden for locals, city workers and building tenants. The garden is a flexible space which overlaps as city park, stroll garden, lunch spot, break out space for tenant meetings, occasional function or events space and viewing garden. Defined by landscape, it is an immersive space akin to New York City’s Highline. Narrow incised pathways amplify the sensation of being in a landscape, in contact with nature. Pavements, narrowed and serpentine, enable an extended landscape encounter while framing small spaces for gathering, as well as wider overlooks.
Views focus outwards across the city to the Blue Mountain and inwards to the garden. Seating is configured for couples, smaller gatherings and larger groups- for working, lunching and relaxing. Overflow water from drinking fountains is collected for birds and insects. A circle of grass making a gathering place for lounging. Like a river, the path meanders across the roof and connects to lifts, stairs and terraces within a gently undulating terrain. Source by Durbach Block Jaggers and Sue Barnsley Design.
- Location: Penrith, Australia
- Architect: Durbach Block Jaggers and Sue Barnsley Design
- Landscape Architect: Sue Barnsley Design
- Client: Penrith City Council
- Site Area: 5520sqm
- GFA: 6570m2
- Height: 5-9 storeys / approx. 36m above existing ground level (office tower) and approx.16m above existing ground level (car park)
- Building Program: 731 parking spaces, area office 6,204sqm, area community space 931sqm, area roof garden 2,600sqm
- Year: 2020
- Images: Courtesy of Durbach Block Jaggers
