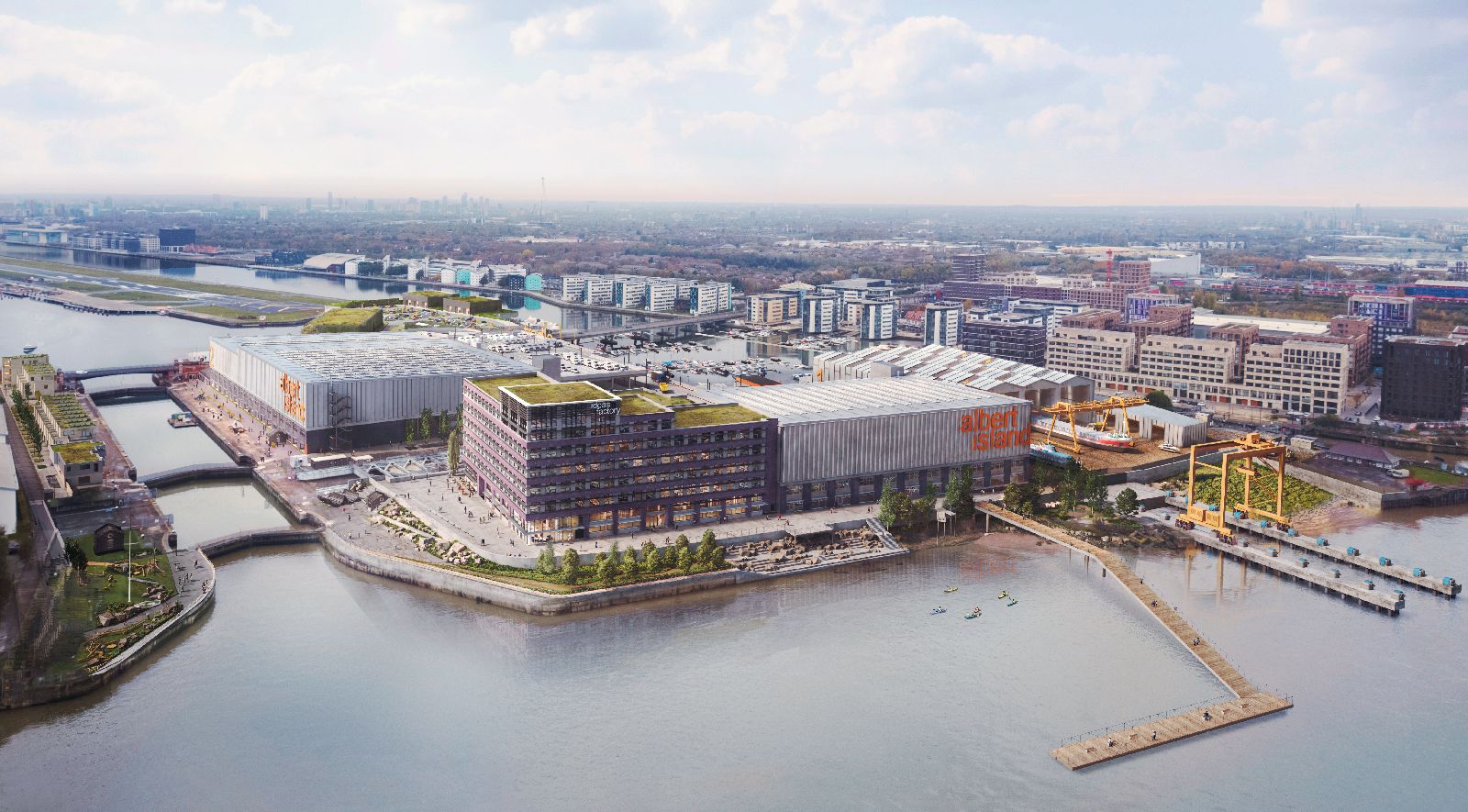The London Borough of Newham has granted planning permission to London + Regional for their Albert Island Masterplan, designed by Haworth Tompkins with Industrial Architect Ashton Smith. Albert Island historically formed the river frontage of the King George V Dock – the last of London’s upstream enclosed docks to be built, completed in 1921.
The scheme will create a well-connected, sustainable hub with a mix of uses, good cycling and walking links, and an enhanced river frontage and improved public realm, establishing much needed employment uses in an integrated piece of the City. As a large brownfield site zoned for industrial use, close to the centre of London and connected to the river, Albert Island represents a fantastic opportunity to create an exemplar industrial intensification project.
The masterplan for the site includes a modern boatyard facility and marina, multi storey last-mile distribution warehousing and light industrial buildings, long term storage and flatted factory typologies, as well as new housing and a new HQ for the Royal Docks Management Authority. In all, 70,000 sqm of employment space and 1200 new jobs will be provided; the key to achieving the density and diversity has been co-locating and stacking different typologies and functions.
To maximise land use for the industrial space, we have created a ‘table-top’ strategy which provides a transfer deck nine metres above ground, offering a steel ‘chassis’ frame onto which various enclosures are added. On the riverside frontage, the form incorporates a seven-storey, 20,000sqm flatted factory, the Ideas Factory, to accommodate a variety of start-up businesses and educational usages. This range of innovative, mixed-use multilevel industrial typologies, currently not delivered in the UK market, is an exciting exemplar solution for modern London’s urgent industrial needs.
The ground-breaking architecture is supported by a high-quality landscape design by LDA, designers of the Olympic Park, improving permeability across the site and access to the river frontage, and incorporating shared supergraphics, wayfinding strategy and public art elements. Technical design work for the first buildings is now underway, with an anticipated start on site in 2022, and completion in 2024.
Graham Haworth, Director and Founding Director of Haworth Tompkins, said: “After a five year design and planning process, we are really looking forward to starting work on this exciting project in Newham for L+R which will create a new ground breaking sustainable employment hub within the Royal Docks, combining state of industrial infrastructure with great landscape and placemaking, excellent cycling and walking links and enhanced river and lock-side frontages.“ Source by Haworth Tompkins.
- Location: London, UK
- Architect: Haworth Tompkins
- Industrial Architects: Ashton Smith
- Services Engineer: Mba Consulting Engineers
- Structural Engineer: Pinnacle
- Quantity Surveyor: Gleave Partnership
- Landscape Architects: Lda Design
- Environmental Consultants: Wyg
- Planning Consultants: Avison Young
- Client: London + Regional Properties
- Completion: 2024
- Images: Courtesy of Haworth Tompkins
