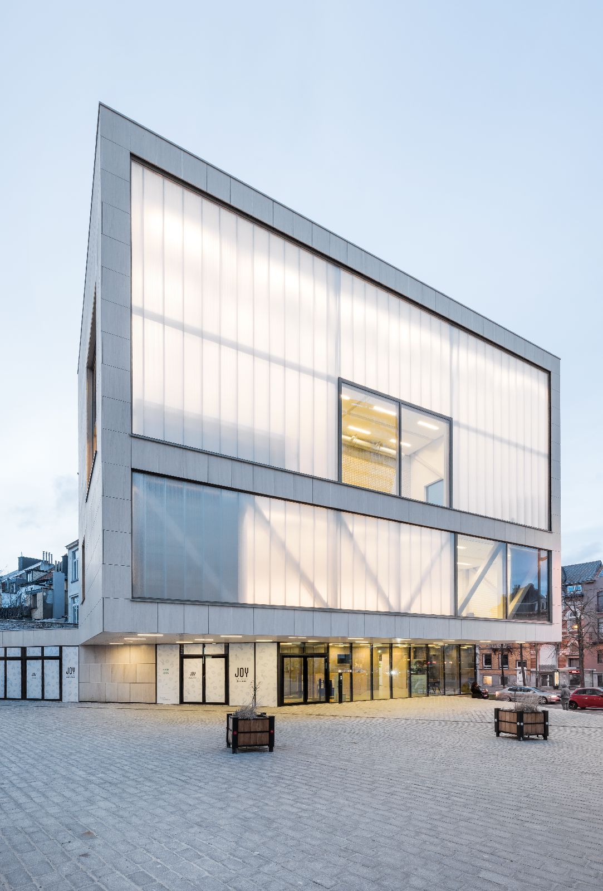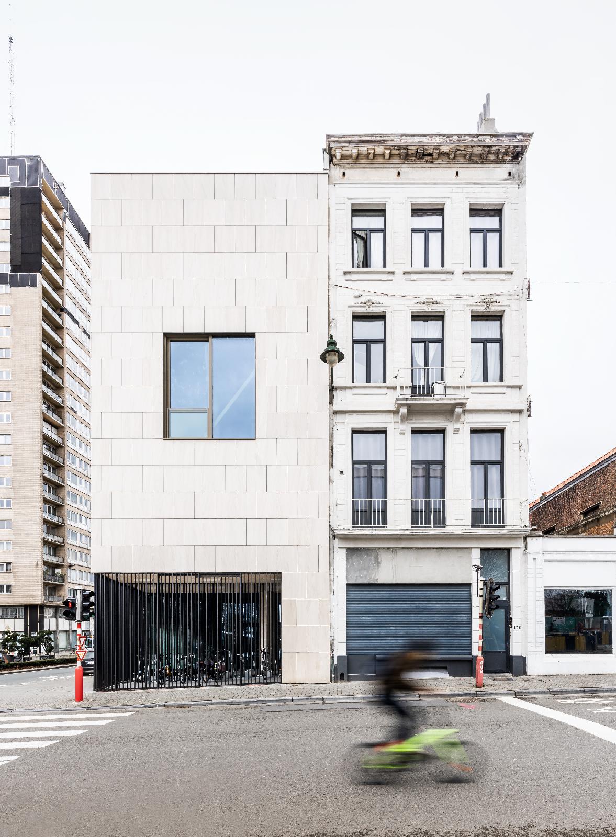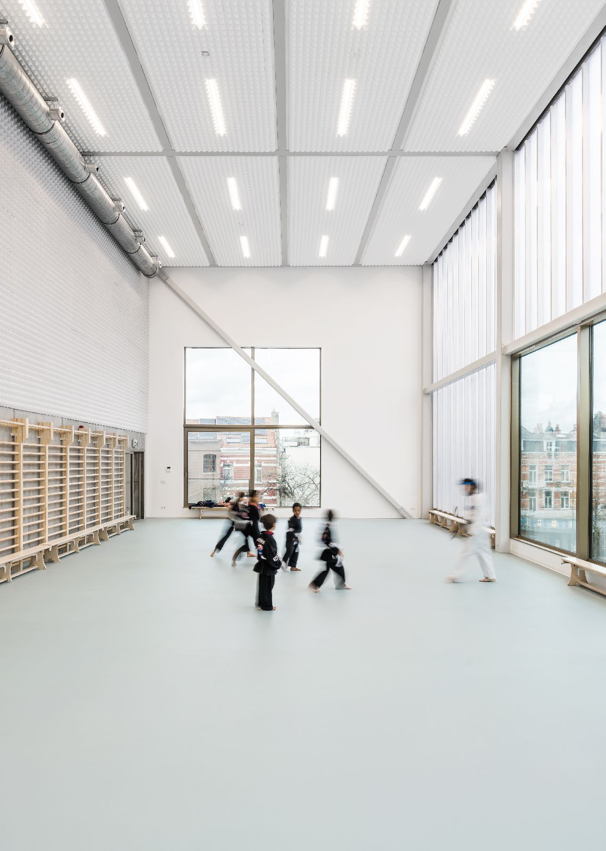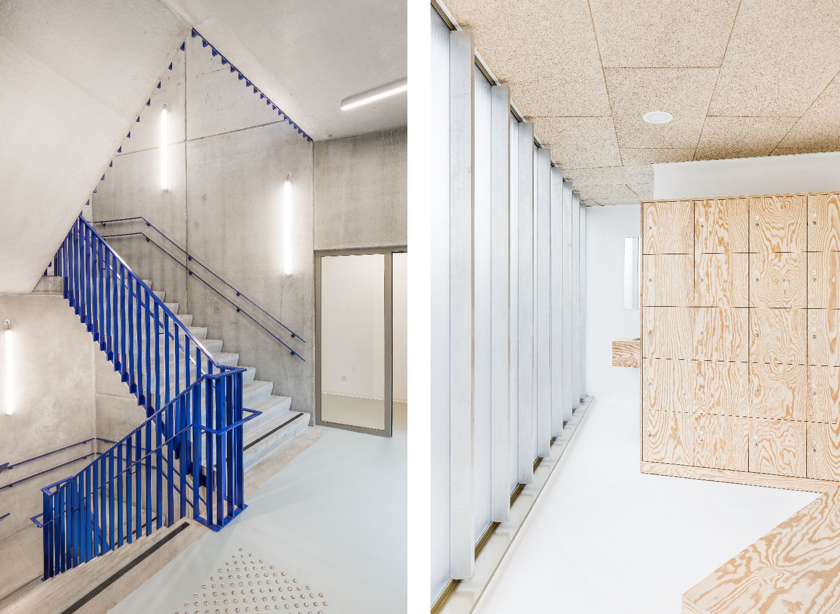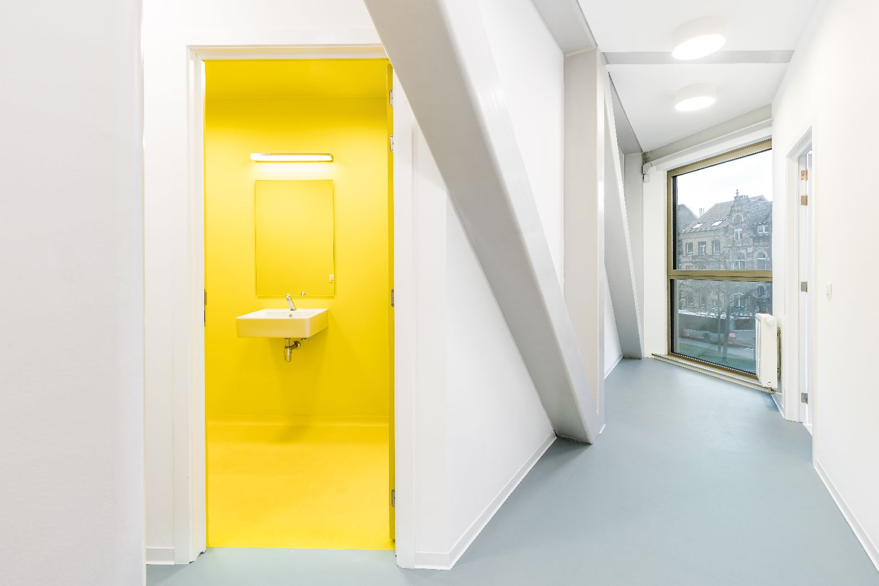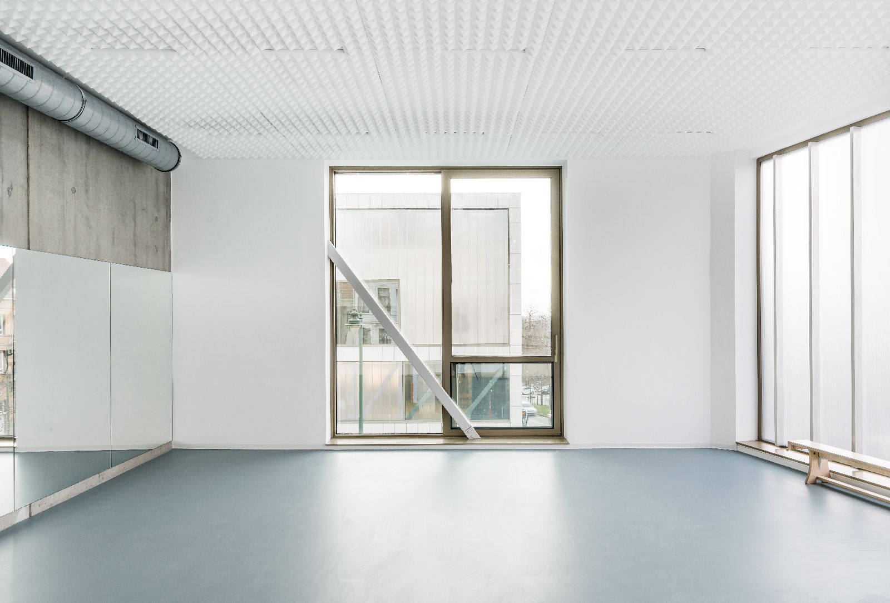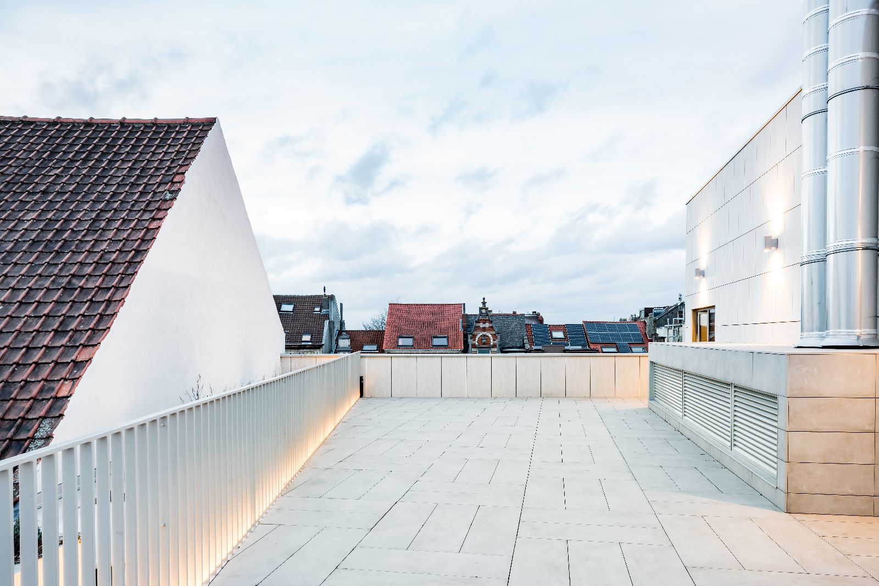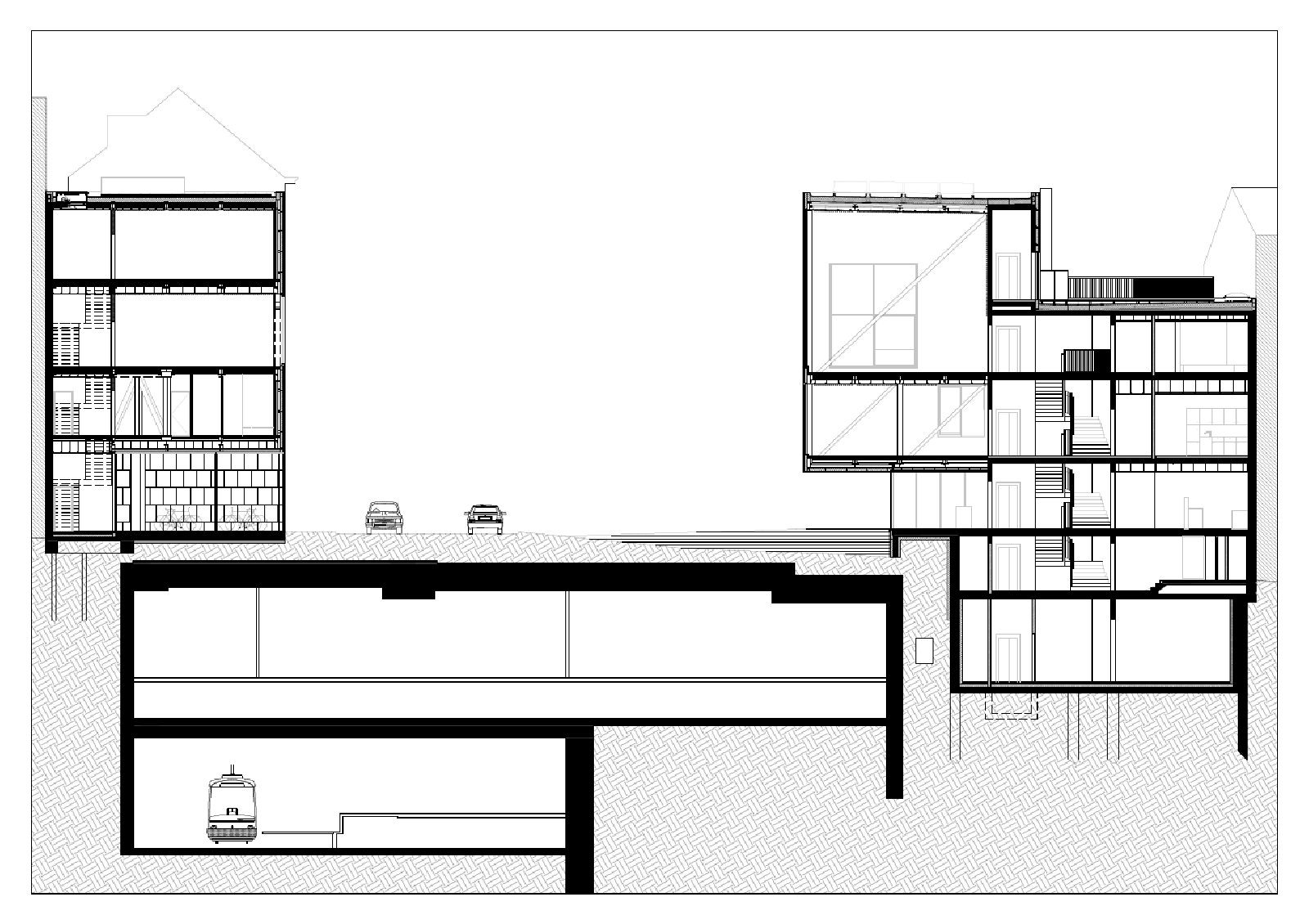Two buildings with amenities for the neighbourhood play the central part in the development of the Albertpool in Vorst (Brussels). These two buildings are the gateway to this district.
The new Albertpool is an excellent opportunity to put this vibrant part of the city on the map in exemplary fashion. Big public areas, such as the auditorium and the sports halls are located on the buildings’ corners. The transparent and translucent façades on the intersection liven up the buildings’ functions.
The functional units are stacked as compactly as possible. Beneath the covered outdoor spaces is the entrance to the buildings. The local restaurant on the ground floor has a view of the new town square and is connected with the foyer inside.
This foyer spreads over the different floors of the building and as such functions as a perfect meeting place for the users of the complex. Even the roof terrace can be used for different activities, such as sports. Source by B-architecten.
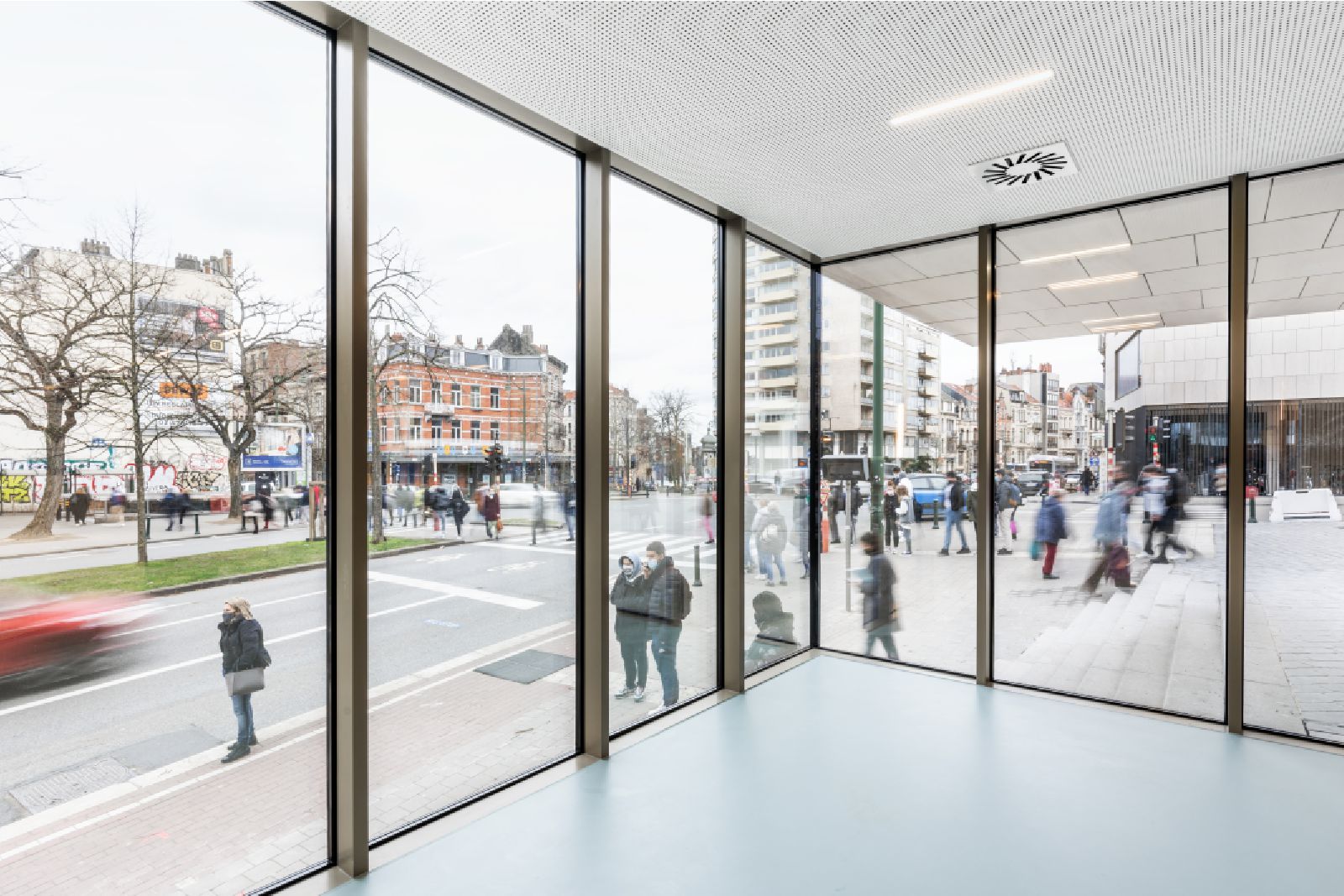
Photo © Lucid 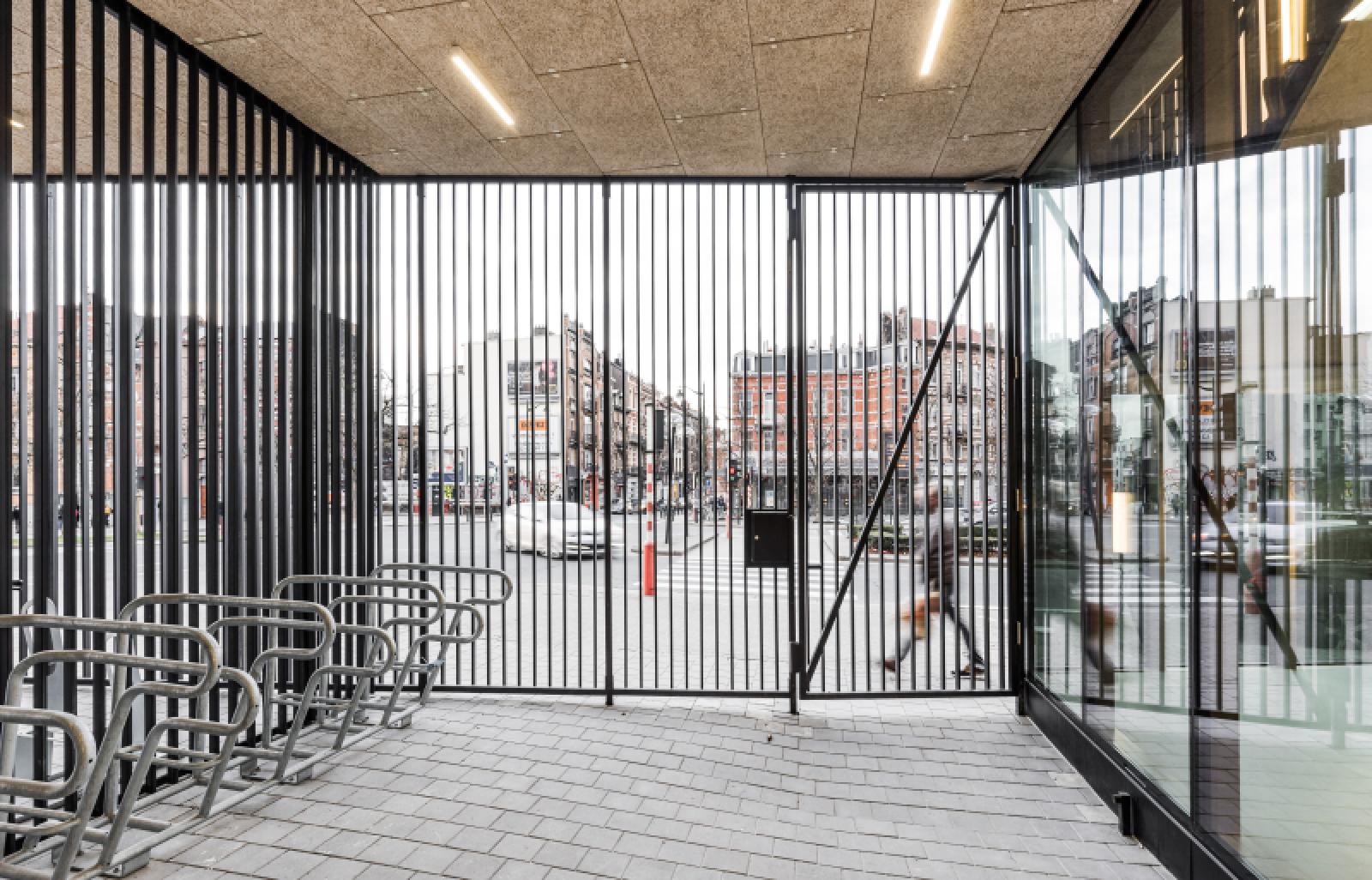
Photo © Lucid
- Location: Vorst, Belgium
- Architect: B-architecten
- Project Team: Stephanie Collier, Evert Crols, Kenny Decommer, Dirk Engelen, Sven Grooten, Karol Grygolec, Valentin Piret, Julie Van Huynegem, Domien Wuyts
- Collaboration: OMGEVING landscape architecture
- Client: Gemeente Vorst
- Surface: 1.800 m2
- Completed: 2020
- Photographs: Lucid, Maxime Delvaux, Courtesy of B-architecten



