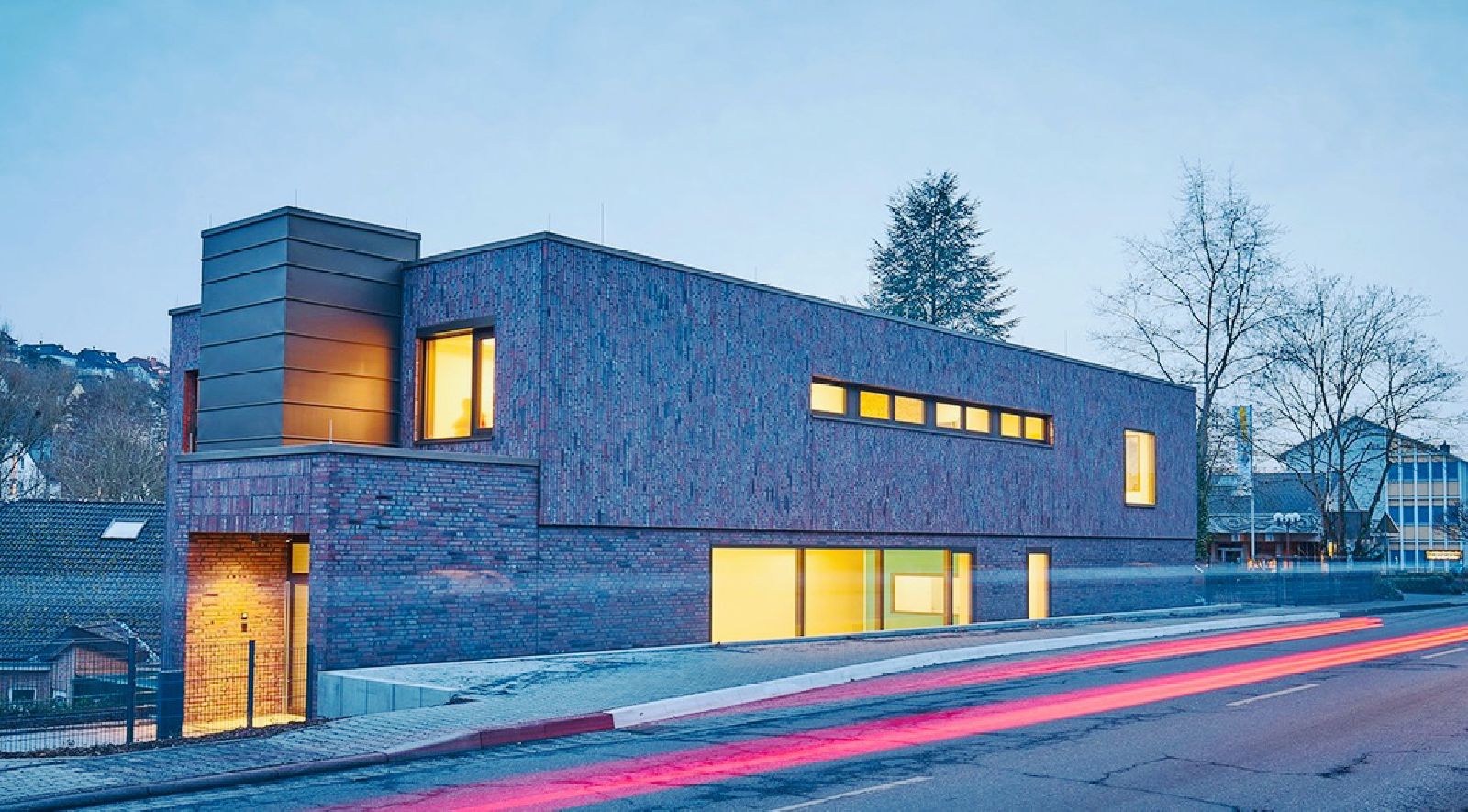Our order was to expand the municipal kindergarten in Vallendar by around 500 square meters. Because of the topography, it was necessary to arrange the extension offset in height to the existing building. In addition, the small area of the property made a two-storey structure necessary. A lot of emphasis was placed on clarity and generosity in the floor plan.
The rooms are designed in such a way that childcare works well even when there are not enough staff. The extension and the existing building can be entered independently of one another through their own entrances. Internally, they are connected to one another by a shipping container. There is a spacious foyer on the ground floor.
Image © Henner Herrmanns + Mplus Architekten
Since children nowadays spend the whole day in the daycare center and not just by the hour, a free space to move around is essential. All group and common rooms were given generous glazing to the outside and also windows facing the hallway in order to enable interaction across the room boundaries. The daylight-flooded rooms offer the children and the staff a pleasant learning, play and working atmosphere.
Due to the requirements for economy and sustainability, we decided to use wood as the building structure. And in the spirit of Mies van der Rohe, we veneered the wooden structure with a brick facade; because “architecture begins where you put two bricks together”. The relief structure of the facade gives the building a concise and lively appearance. Source by Henner Herrmanns + Mplus Architekten .
Image © Henner Herrmanns + Mplus Architekten Image © Henner Herrmanns + Mplus Architekten
- Location: Vallendar, Germany
- Architect: Henner Herrmanns + Mplus Architekten
- Year: 2021
- Images: Henner Herrmanns + Mplus Architekten
- Photographs: Marcel Kohnen, Courtesy of Henner Herrmanns
