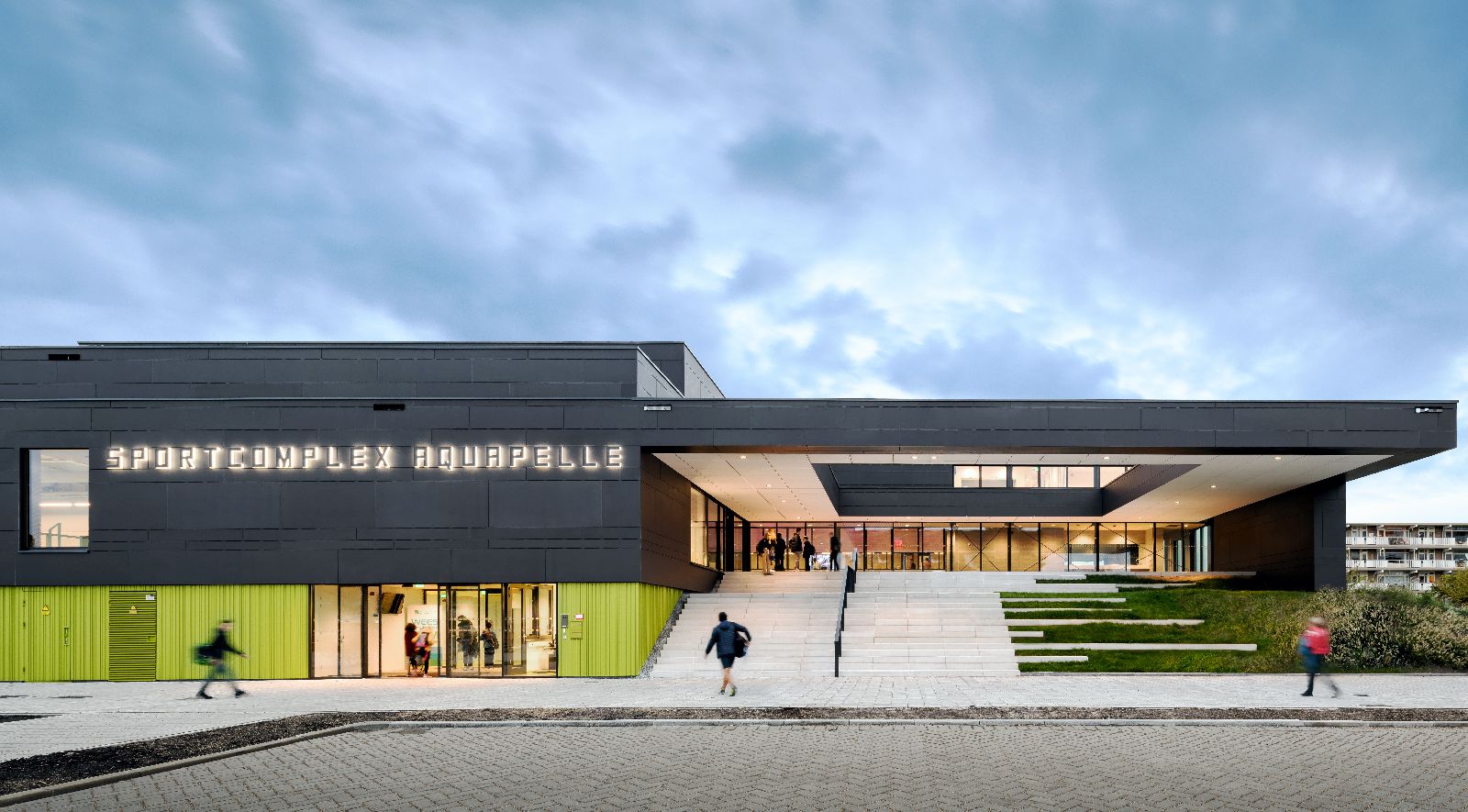Sports complex Aquapelle is the new meeting place for sports and exercise in Capelle aan den IJssel. We designed the building with two swimming pools, a large sports hall and catering facilities in collaboration with Wehrung Architecten. In 2020 the building was taken into use by Sportief Capelle.
The campus-like building is close to the center and is a place where many different target groups come together. Sports are played by schools and associations that can play sports at the same time by means of the partition walls in the sports hall. The pools are used by swimming clubs, recreationists and lessons are given for young and old. The 25-meter competition pool is multifunctional thanks to the movable floor, mood lighting and an extensive sound system.
The target group pool has warmer water and a movable floor so that it can be used as an instruction pool and therapy pool. The basis for a compact and well-organized sports complex has been realized, among other things, by raising the swimming program with the catering industry and the main entrance to one level from ground level. As a result, the catering industry has a direct relationship between both the swimming pools and the sports hall.
A lot of glass has been used in this vibrant heart and you can see at a glance the sports activities and both pools. In addition, the interior has a fresh and sustainable appearance due to the use of a lot of wood, which is reflected in both the sports hall and the swimming rooms. The plinth of the building is surrounded by an embankment that creates a green embedment. At the corner of the building is the entrance with a large concrete staircase to the first floor.
The inviting canopy construction at this entrance welcomes visitors from afar. The facade is designed with a natural-looking and robust facade cladding. Various sustainable technologies have been used in the building to generate and recover energy. For example, an installation concept has been developed that operates all-electric, so that no CO2 is emitted. Heat recovery also takes place from the (swimming pool) water and the air and high insulation values have been achieved.
The cooling load is limited by cleverly positioning transparent façade surfaces and providing sun protection. In addition, almost 1000 PV panels have been placed on the roof to generate energy. This energy mainly goes to heating the swimming pool because the rest of the building is very economical thanks to the LED lighting with presence detection. Together with the chosen materials, a sustainable building has been created. Source by MoederscheimMoonen Architects.
- Location: Capelle aan den Ijssel, Netherlands
- Architect: MoederscheimMoonen Architects
- Energy and Environnement: INNAX
- Consulent Pool: Hellebrekers
- Client: Municipality of Capelle aan den IJssel
- Program: 25-meter pool, target group pool, sports hall, catering, offices
- GFA: 6.192 m2
- Completed: 2020
- Photographs: Studio de Nooyer, Courtesy of MoederscheimMoonen Architects
Photo © Studio de Nooyer Photo © Studio de Nooyer Photo © Studio de Nooyer Photo © Studio de Nooyer Photo © Studio de Nooyer Photo © Studio de Nooyer Photo © Studio de Nooyer Photo © Studio de Nooyer Photo © Studio de Nooyer Photo © Studio de Nooyer Photo © Studio de Nooyer Photo © Studio de Nooyer Ground Floor Plan First Floor Plan Section
