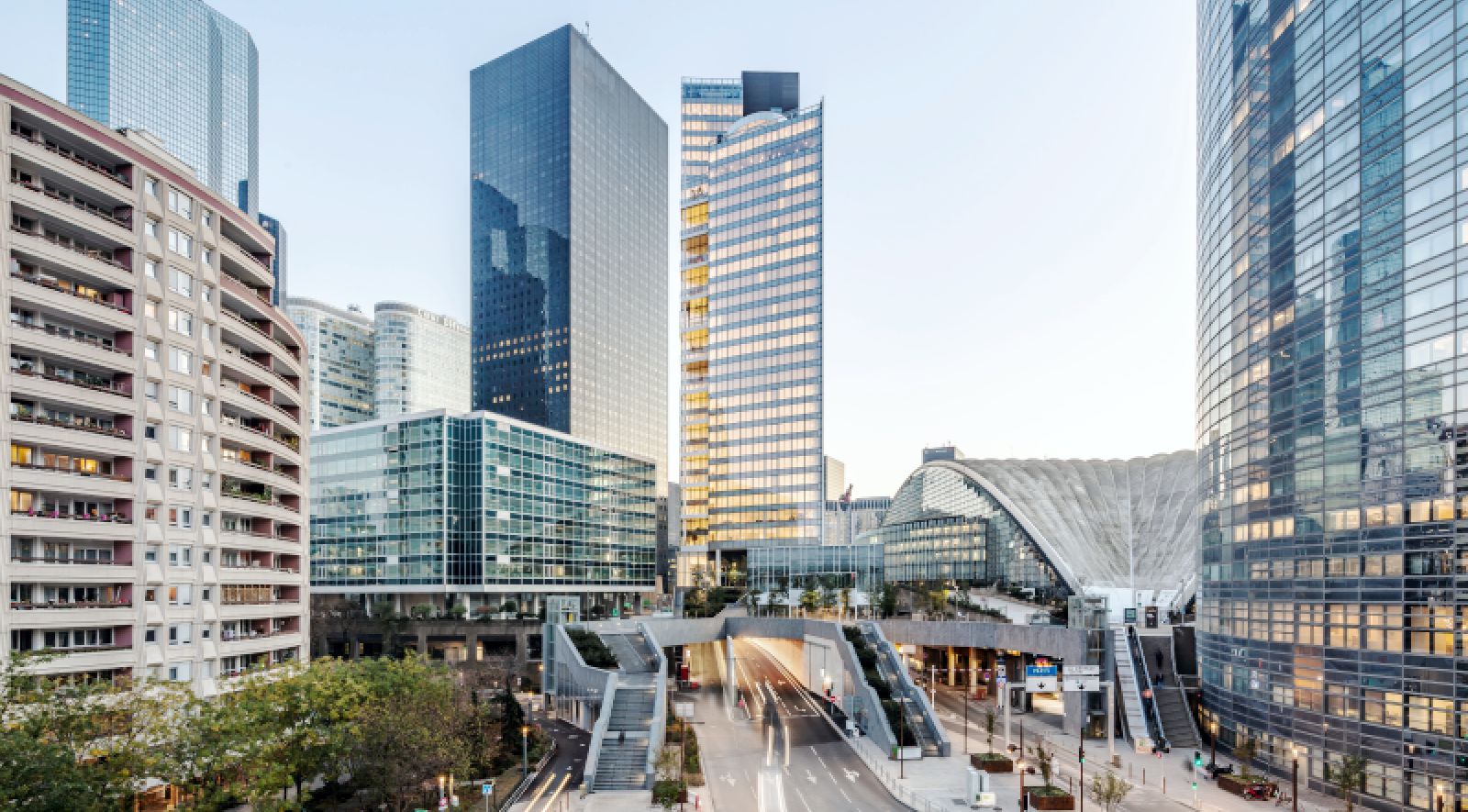Located in Paris La Défense, Trinity is a 32-story tower, built ex nihilo on a concrete slab poured above a seven-lane roadway, a first in France. A major feat of civil engineering, the slab is planted, providing 3,500 square meters of landscaped public space and linking the previously disconnected neighborhoods of the CNIT (National Center of Industries and Techniques) and Coupole-Regnault: a concrete solution for enhancing the quality of life of its users on an urban scale.
Trinity is La Défense’s first tower to develop an offset core, yielding a “heart of life” with exterior glass-walled elevators running along the façade. Diverging from the traditional office building format, Trinity is a tower conceived to facilitate open interaction with its environment, and promotes a new way of working, through its shared spaces, its 43 planted terraces and balconies, its rooftop and its 4,000 m2 devoted to services.
A Contextual Project
In an environment as dense and constrained as that of La Défense district, which houses 16 of France’s 20 tallest buildings but where very little area is still available for new construction, the first challenge was to invent the landholding on which the tower would be built. The solution was a feat of civil engineering: a concrete slab poured over seven traffic lanes, providing an ex nihilo land for the construction of a high-rise building.
Then, the project had to be integrated into the existing heterogenous surroundings, counting a number of architectural icons (the CNIT and the Tour Areva), and smaller buildings such as Notre-Dame de la Pentecôte Church and residential buildings. Furthermore, continuous exchanges with the neighborhood through public consultation meetings throughout development process enabled the project to mature and better meet the expectations of its inhabitants.
Major Urban Links
The concrete slab built over the highway provides real solutions for creating urban connections and enhancing the quality of life of its users. It links the previously disconnected neighborhoods of the CNIT and Coupole-Regnault, through broad stairways and public, panoramic elevators, connecting the various levels with the ground and facilitating access to the largest transit hub of La Défense. It contributes to transform the former mono-functional business center of La Défense into a meshed city district.
This fertile slab, offering 3,500 m² of landscaped public space, has metamorphosed the former congested, noisy roadside landscape, into a pleasant environment, a fresh haven propitious to strolling, enjoyed as much by the tower’s users as the inhabitants of the neighborhood. The project also provides new premises for community services managed by the town, and restaurants open to the general public.
Land Repurposing
The first gesture of sustainability for Trinity is hidden below its site. As it is built above a roadway, it enables the reuse of the existing sealed soil, and can therefore be defined as a restructuring. In addition, the construction of a tower, on this site in particular, contributes to furthering urban densification rather than urban sprawl.
An Open, Off-Center Core
Usually enclosed fully within, and presenting an obstacle in the middle of the floor plate, here the core is opened up and becomes the main expressive element of the project. The off-center core enables natural light to bathe the elevator landings, thanks to the panoramic, glassenclosed shaft. This openness provides comfort of use, ease of orientation within the building, and a very human architectural experience. The large glazed openings also offer exceptional views of La Défense’s landscape.
Sociability and Serendipity: Architecture Fostering Encounters
Imagined as a place of exchange, Trinity breaks with the conventions of the office tower and its standardized and monofunctional spaces by privileging serendipity, flexibility and pooling. Inside the tower there are 45,000 m² of flexible work areas, 4,000 m² of services including reception, waiting areas, cafés and bars, and 1,500 m² of terraces and loggias accommodating nearly 4,500 employees.
Altogether, the tower numbers 8 terraces with trees planted, 12 planted loggias and 23 balconies, for approximately 1,500 m² of exterior space. At the top of the tower, six floors are joined to form three duplexes whose levels are linked by open communicating stairs, the le 25th floor being equipped with a Business Center benefiting from a panoramic terrace. A deliberate choice was made to locate these shared spaces on the tower’s upper levels to offer a view to all users.
Energy Savings and Carbon Reduction
Cutting-edge technologies are used, including decentralized air handling units (AHUs) on each floor, heat recovery systems, retention tanks, generalized leak detection, CO2 detection, dimmable lights, light sensors, presence detection, and a fully automated building management system (BMS). The bioclimatic facades include operable windows in each second bay. On each floor, necessary resources are measured in order to modulate energy consumption thanks to presence, temperature, luminosity and CO2 sensors.
Vegetation
A local French stone was used to cover the ground of the public areas. 50 non-allergenic trees (a range of species encouraging biodiversity planted in a permeable soil collecting rainwater) contribute to wind reduction for pedestrian comfort. The trees on the ground are echoed vertically up the tower, with about 20 planted terraces. By means of soil beneath timber decking, these areas are home to around 40 different plant species, whose varieties were inspired by mountain vegetation. Source by Cro&Co Architecture.
- Location: 1bis place de la Défense, Paris, France
- Architect: Cro&Co Architecture
- Architect in charge: Jean-Luc Crochon
- Project leader: Francesca Benente, Federica Bestonso, Daniel Durassier, David Lefrant, Benjamin Liatoud
- Catering area: Saguez & Partners
- Common areas, lobby and lobby furniture: Cro&Co
- Landscape architects: Bureau Bas Smets, Phytoconseil
- Project management: Artelia BI
- Structural Engineers: Setec tpi
- M&E Engineer: Barbanel
- Quantity surveying: AE75
- Acoustics: Tisseyre & Associés
- Lighting: Les ateliers de l’éclairage
- Sustainability: ALTO Ingénierie
- Façades: Arcora
- Elevators: ARUP
- Restaurant concept development: Restauration
- General contractor: Bateg (Vinci Construction France)
- Client: SCI Trinity Défense (Unibail Rodamco Westfield)
- Surface: 49,400 m2
- Completed: November 2020
- Photographs: Laurent Zylberman, Luc Boegly, Courtesy of Metropolis Communication
