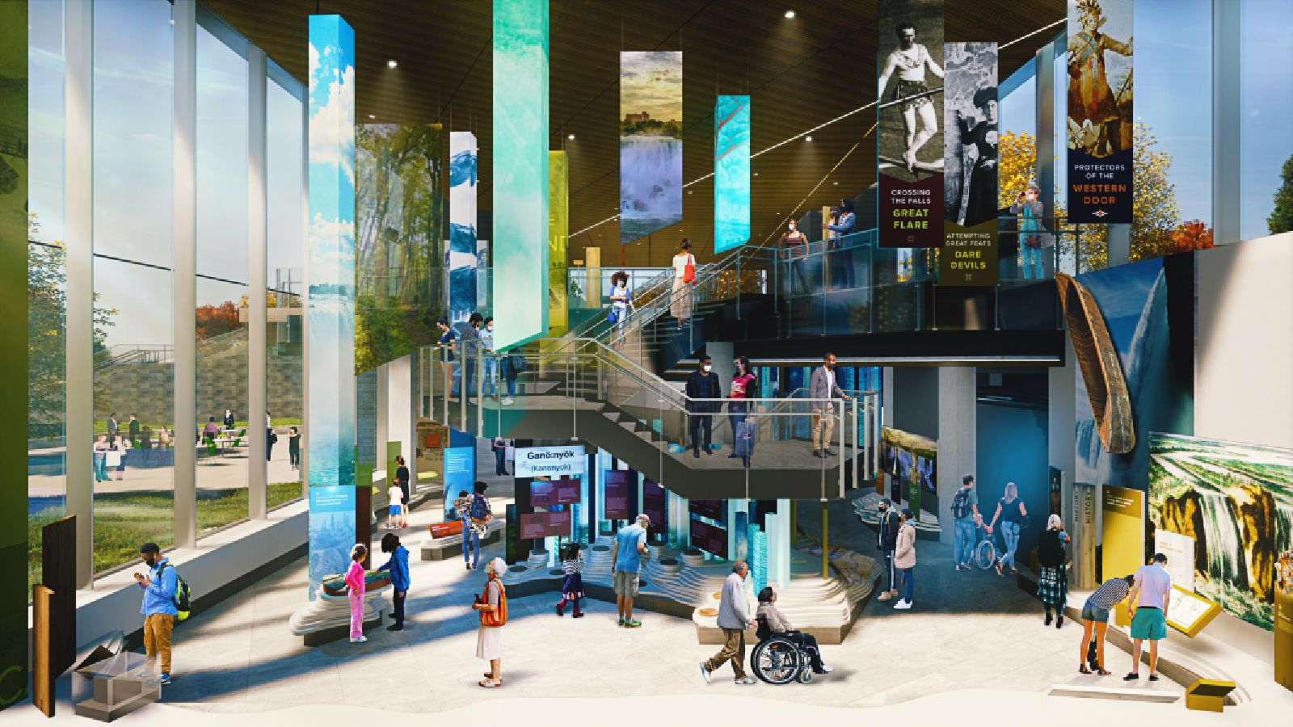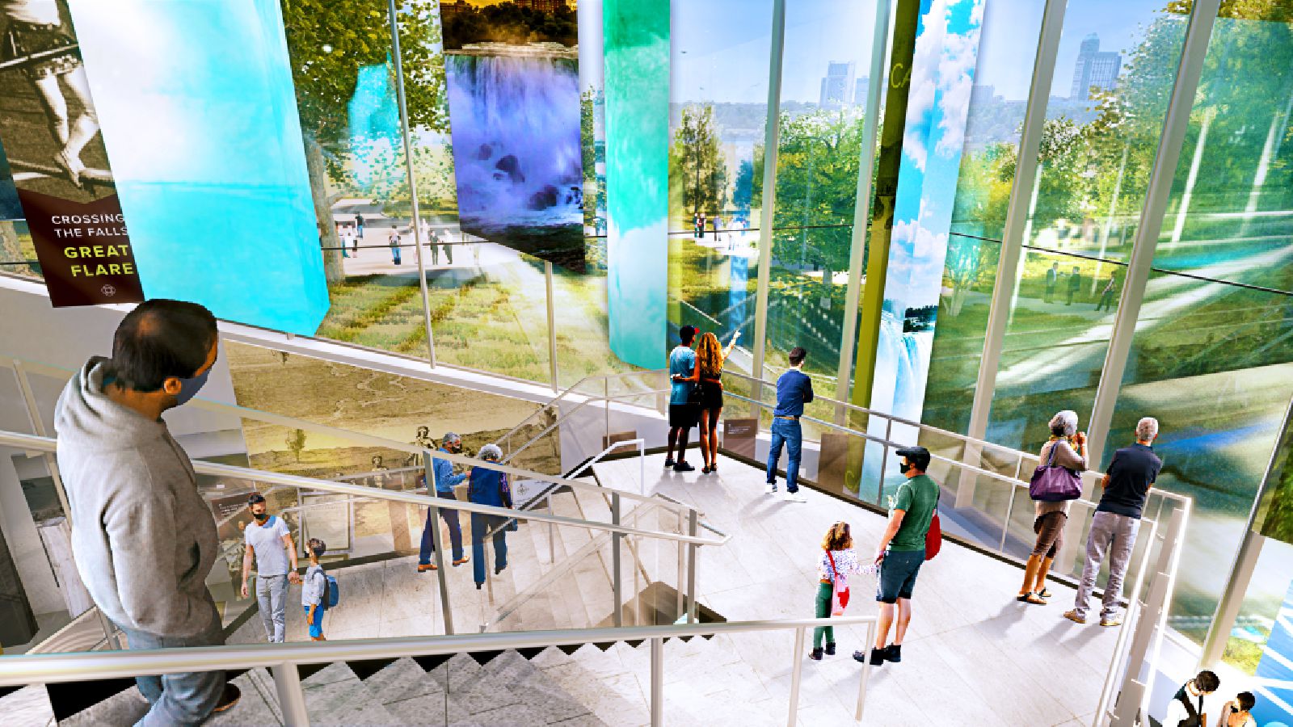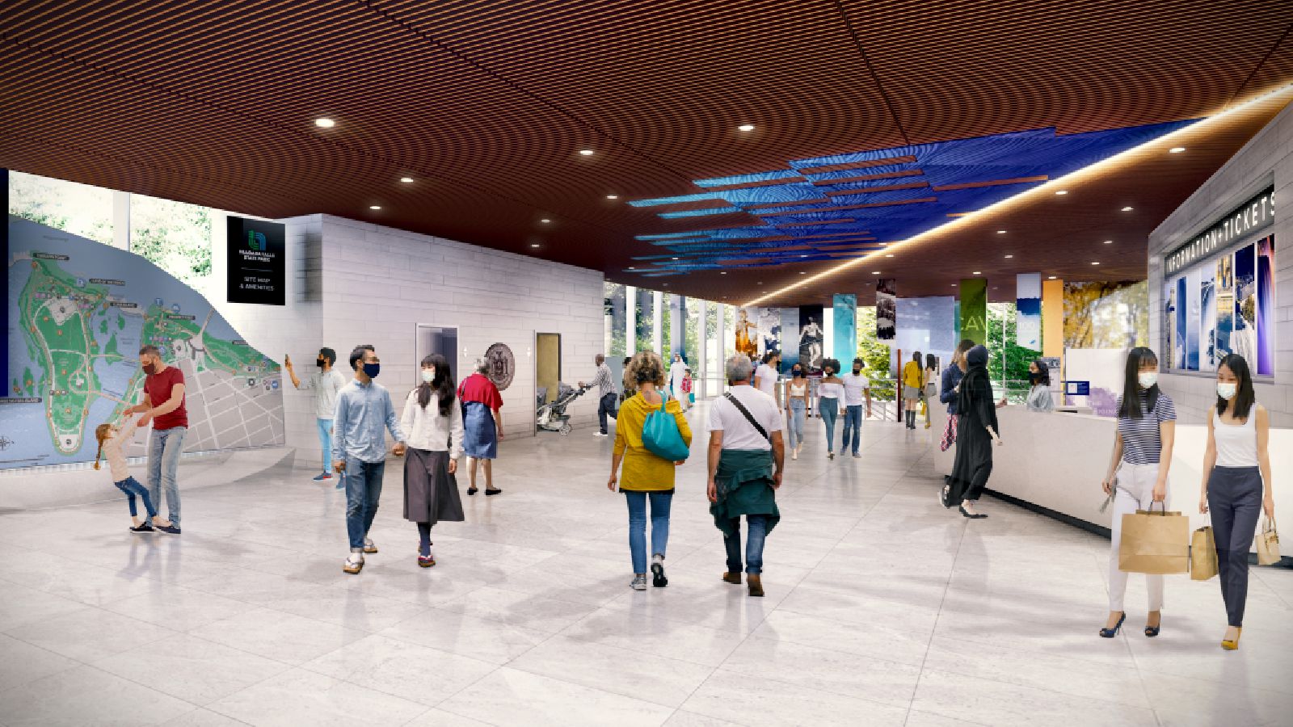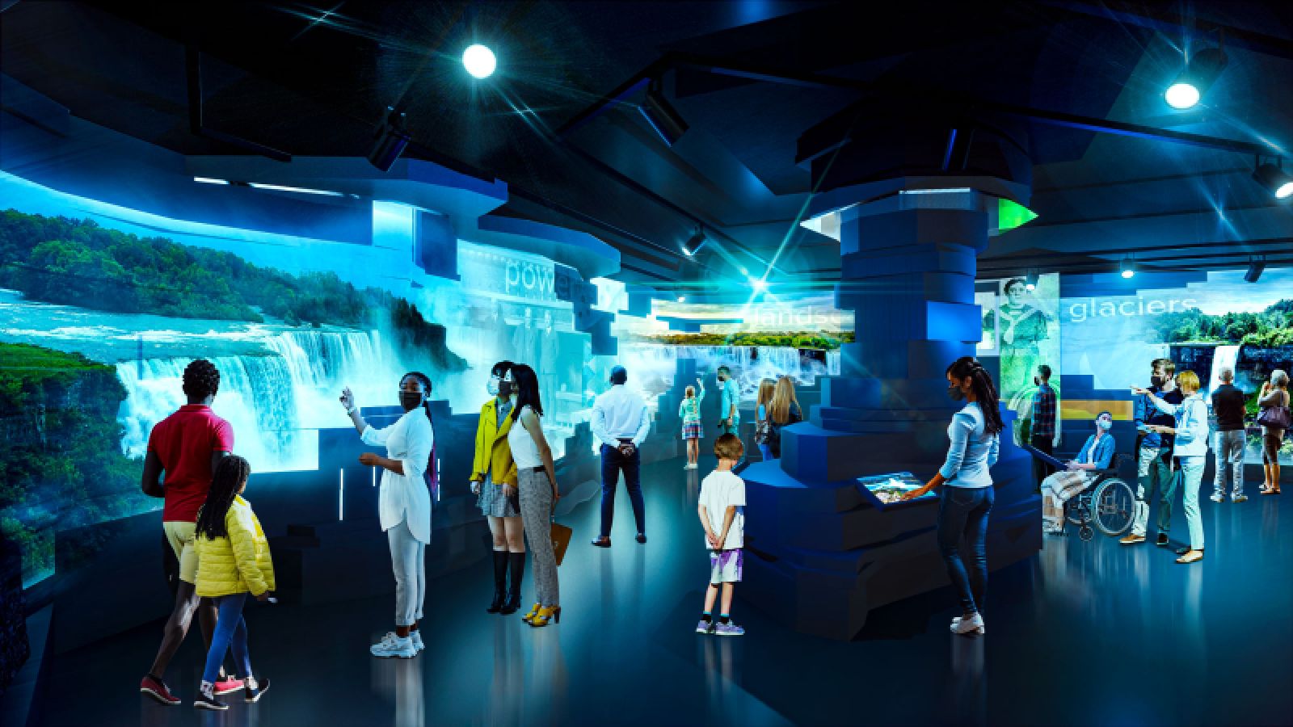GWWO Architects unveiled designs for the new Niagara Falls Visitor Center. More than nine million people travel to Niagara Falls every year to witness the 3,160 tons of water that flow over the falls every second. The oldest state park in the United States, Niagara Falls State Park has a vast history encompassing many American stories including its discovery by local Native Americans, Harriet Tubman’s crossing as part of the Underground Railroad, its suffering at the hands of the Industrial Revolution, which led to its preservation by the state, and the daredevils whose desire for an extreme thrill push them to make the trip over the falls.
To replace the current outdated and cramped facility, New York State Office of Parks, Recreation & Historic Preservation engaged GWWO to provide full design services for a new visitor center within Niagara Falls State Park. The new center will offer an immersive experience, both inside the building and out, taking visitors on a journey through time, spanning the eras of geological formation and human impacts on the falls, bringing to life the many voices and perspectives of those experiencing its beauty and grandeur, and highlighting the flora and fauna of the environs.
“We are very excited to be working with GWWO on this very special project. The expertise they bring to the table will go a long way in enhancing a visit to Niagara Falls State Park and though it is hard to capture the power of the Falls in a building, we think that their design perfectly complements the wonder people are coming to experience,” said Mark V. Mistretta, Western District Director, New York State Parks. GWWO’s work began with a feasibility study and programming effort, for not only an improved building and site, but for an entirely new visitor experience.
The new 29,000-square-foot center will include visitor orientation, lobby, interactive exhibits, gift shop, dining, and outdoor terraces and overlook. Placing the awe-inspiring beauty of the Niagara River Gorge and immense power of the falls at the forefront, the center is a quiet form nestled into the sloped site. Framing views to the head of the falls, the building gracefully transitions visitors between the formal entrance gardens in the upper site and the Frederick Law Olmsted-designed landscape of the lower grove. Like a giant sheet of water, the expansive glass facade maximizes views and offers continuous connections to the falls throughout the lobby and exhibit areas.
Natural materials, including limestone sourced from the Niagara escarpment, wood ceilings, and blackened metal roof and soffit integrate the building with its site and history. The process of integrating the design of the building, exhibits, and site from the project’s conception results in intuitive wayfinding, promoting the individual experience, and allowing visitors to select their own path and level of discovery. Interpretation throughout the site will naturally encourage visitors to learn more about the many stories associated with the falls. Through planned collaborations with local partners and other regional attractions, visitors will learn about local and regional offerings expanding their interpretive experience and promoting tourism throughout the region.
Among the building’s sustainable features are bifacial (two-sided) photovoltaic panels that will be expressed around the perimeter of the roof of the building, with openings in the entrance canopy that allow them to be viewed from below, reinforcing the historic connection to power generation at the falls. Two cisterns will be installed to capture water from the building’s roof to irrigate native plantings on the site. Through a strategy that emphasizes nature and lets visitors choose their own path, the design naturally allows for social distancing and crowd control. Outdoor interpretation, dining, and a new accessible path will provide safe spaces for visitors to gather. The project is expected to open in Spring 2023. Source by GWWO Architects and images Courtesy of KUBANY.







