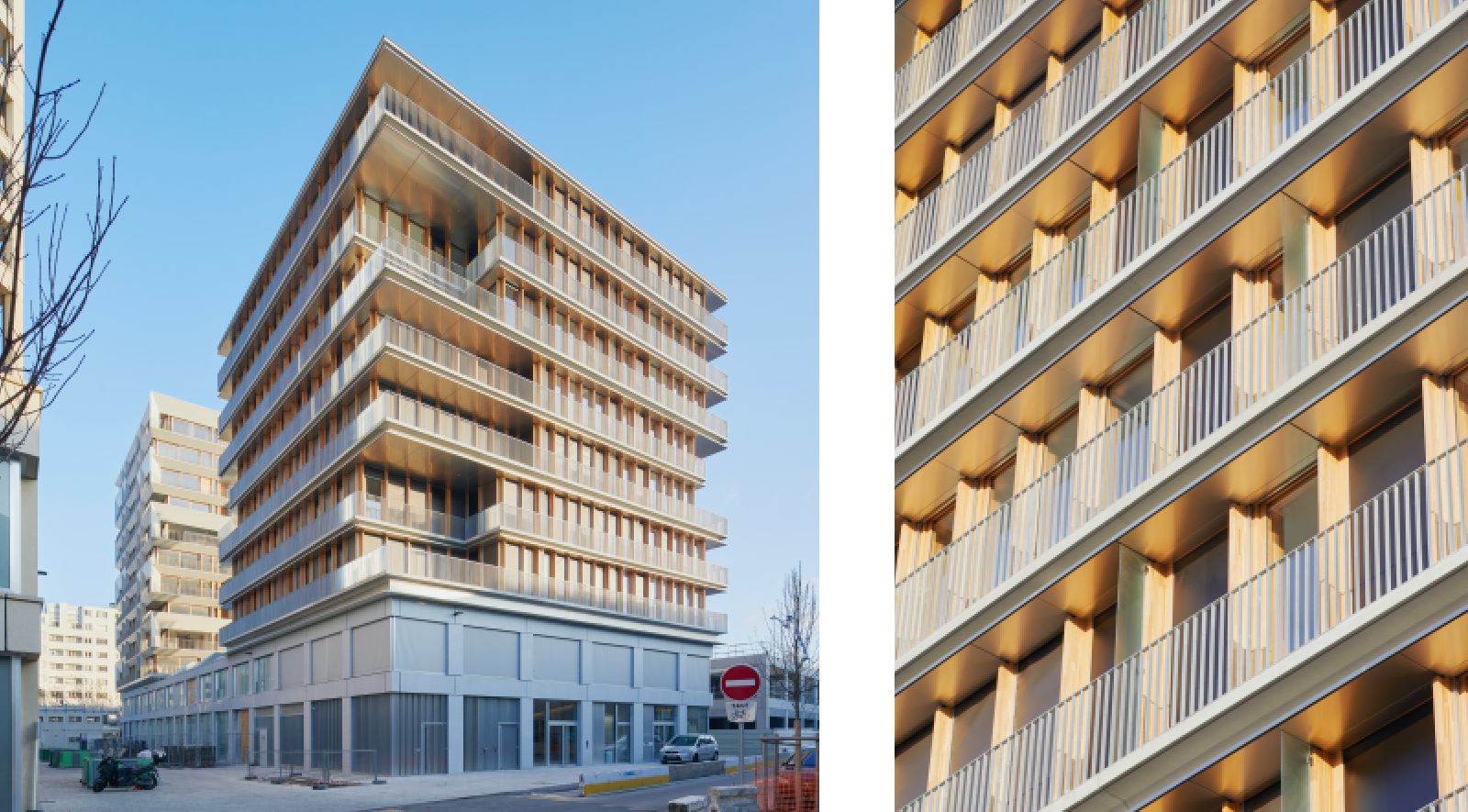The urban specifications and regulations brief issued by the AUC firm quite precisely defined the envelope contours for the three entities of the city block G, by emphasizing the urban and architectural differentiation of “a unitary lower world” and “a highly diversified upper world”. We placed our project in this dialectic by adding to the opposition of the platform and the towers one of two differentiated blocks with regard to their expression, yet sharing common architectural and construction principles, like compactness and geometric rigor, the principle of reversibility and lastly, the differentiation and identification of the apartments.
The Base
Housing common areas of the two blocks as well as the 18 SOHOs and 2 shops at the southeast and southwest corners, the foundation integrates the city block with its context while it also organizes transparencies, allowing glimpses of the patios in the heart of the block from the little north and south alleyways. A peripteral façade encircling the city block contains and unifies the programs and typologies differentiated within its perimeter.
Echoing the dissociation of a lower world from an upper world, the principle of the base is the contrast between a continuous concrete orthogonal grid plan with an architectonic concrete façade versus a fragmented core of the city block, composed of trapezoidal volumes in quincunx clad with aluminum siding on a mixed wood/concrete framework. This opposition of geometry and material between the public sphere and the private sphere is both traditional and Parisian in that it recalls the organizing principles of royal Parisian squares.
The architectural form of the interior of this city block results from a triple requirement:
• propose a specific typology with multiple variations in answer to the innovative SOHO program,
• enable a maximum of natural light to penetrate to compensate for the masking effects of neighboring buildings and to foster a new kind of sociability in the heart of the block,
• densify the available volume while respecting the Parisian building regulations with the aim of proposing a fifth façade that continues the genius loci.
Photo © Hervé Abbadi
A Specific Typology
The principle of the SOHOs is to articulate, in a double-height volume and leased by the same person, serving as a professional space with an adjoining apartment. Rather than separate the professional zone from the dwelling zone as is the case in most other SOHOs, we proposed a specific typology based on the two following principles:
• ensuring continuity between the office/apartment via a physical link and an undifferentiated treatment of the spaces,
• proposing two differentiated accesses for each entity with more than two rooms, with a business access on the street and a private access in the interior of the city block.
Spaces dedicated to dwelling occupy the entire center of the city block, on the upper floor for the larger SOHOs and on the patio level for the smaller units.
They are linked to the working areas located on the ground floor facing the street by interior stairs and benefit from an independent access via an exterior corridor on the upper floor, itself accessible from the dedicated lobby opening onto the southern alleyway. By allowing for a certain level of porosity between the relatively fragmented spaces, this typological arrangement creates a degree of indetermination between dwelling and work areas while guaranteeing a minimum level of intimacy.
Light and Sociability in the Heart of the City Block
The typologies proposed for the SOHOs reference the townhouse more than the ground floor apartment, with the private exterior extension around the 6 terraces and 6 micro patios laid out in quincunx fashion to allow the maximum amount possible of natural light to penetrate through large glazed bays in the heart of this city block subjected to the shadows thrown by surrounding towers. The enlarged corridor forming semi-private terraces enhances respiration in the heart of the city block.
Compactness and Concentric Organization
The practically cubic geometry of unit G2 (25m-wide sides by 30m height) results in an extremely compact and deep building. The advantage of this compactness is the energy economy obtained by limiting surfaces subject to loss and to the rationalization of distribution, but it does not facilitate penetration of natural light or the flexibility of spaces. This is why we proposed a programmatic distribution and a concentric structural scheme based on a center/periphery polarity.
Each floor contains 6 apartments, 4 large ones (from 2-bedrooms to 4-bedrooms) located at the four corners, and 2 small ones (studios and 2-bedrooms) located in the axis of the east and west façades. Just as with unit G1, no apartment is exclusively oriented northward. The larger apartments all have corner living rooms offering distant views between the towers, toward the heart of the city block or along streets. Spatial continuities Kitchen-living room or edroomliving room extend the linearity of the façade perceived from inside, providing breadth to the living rooms and augmenting the amount of natural light. Source by Moussafir Architectes and Nicolas Hugoo Architecture.
- Location: Secteur d’aménagement Chapelle International, Paris, France
- Architects: Moussafir Architectes and Nicolas Hugoo Architecture
- Moussafir Architectes Team unit G2: Jacques Moussafir with Jérôme Hervé, Amélie Brulé, Ary Justman, Amélie Rigaud and Marty Ilievsky
- Nicolas Hugoo Architecture Team unit G1: Nicolas Hugoo with Julie Vinois, Sylvie Nguyen and Louise de Chatellus
- Urban Planning: l’AUC
- General Construction Company: Léon Grosse
- Client: RIVP
- Cost: €19,588,329 excl. VAT
- Surfaces: 8,947 m2
- Delivery: 2021
- Photographs: Luc Boegly, Hervé Abbadi, Courtesy of Metropolis Communication
