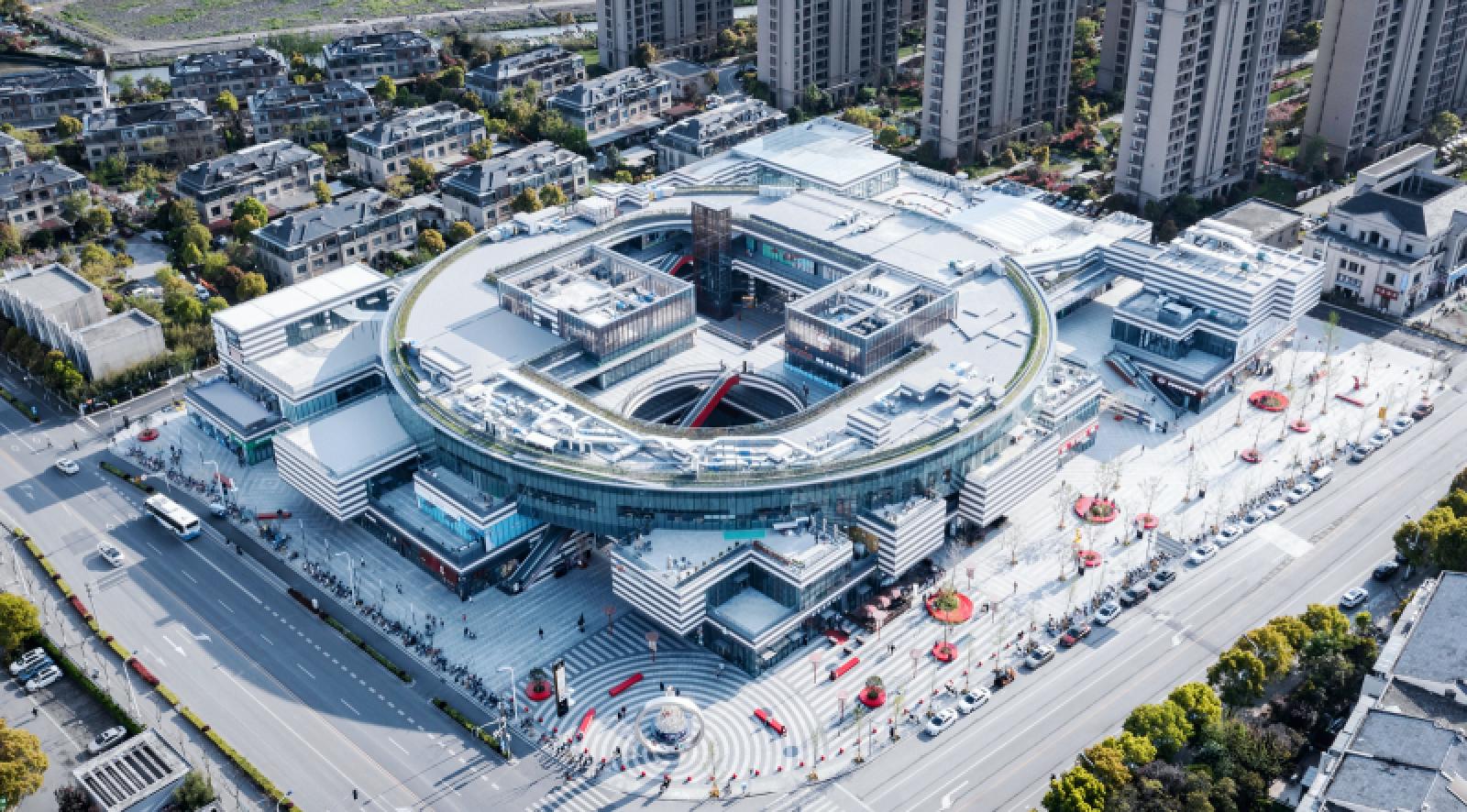Located near the well-known ancient Chinese historical town, Shanghai N.E.O Plaza proposes a new lifestyle destination for locals and tourists alike by blending indoor and outdoor space.
Designing Future Communities
Shanghai N.E.O Plaza is a thirty-minute drive south-west from Shanghai Pudong International Airport. It is located in a rapidly developing residential suburb which is a moderately famous tourist destination called Xinchang Town, thanks to its preserved Song dynasty historical architectural complex.
The 24,500 square-metre outdoor mall comprises of retail, entertainment and dining facilities with social gathering spaces at its core. To ensure footfall to all areas, three public squares connect diagonally from the main corner entrance to a large plaza in the south-west.
Mix of Modern and Ancient Elements
The stepped massing of the first two floors references to the more intimate scale of the nearby historical town. While to achieve better commercial exposure, an iconic ring-like mass sits on the roofs of the logically planned streetscape.
The ring above is clad in textured glass, which offering visitors and diners the city panorama views out over the elevated terraces. The lower levels’ black and white terracotta strips are a contemporary reference to the Shanghai’s “Shi Ku Men” brick architecture.
The landscape design of the south-west entrance plaza also matches the geometrical shapes and colour choices of the façade. Village scale circulation at street level is topped up with a ring full of activities. Source by CLOU architects.
- Location: Shanghai, China
- Architect: CLOU architects
- Design Team: Jan Clostermann, Lin Li, Sebastian Loaiza, Zhi Zhang, Alessandra Sebastiani, Valentina Kholoshenko, Ding Qiao
- Construction Drawings/MEP/Structure: Shanghai New Construction Architectural Design Co., LTD
- Façade Consultant: Schmidlin Façade Consultancy
- Client: Shanghai Songjun
- Construction Area: Retail 24,500 sqm, Parking 12,000 sqm
- Year: 2020
- Photographs: Shining Laboratory, Courtesy of CLOU architects
