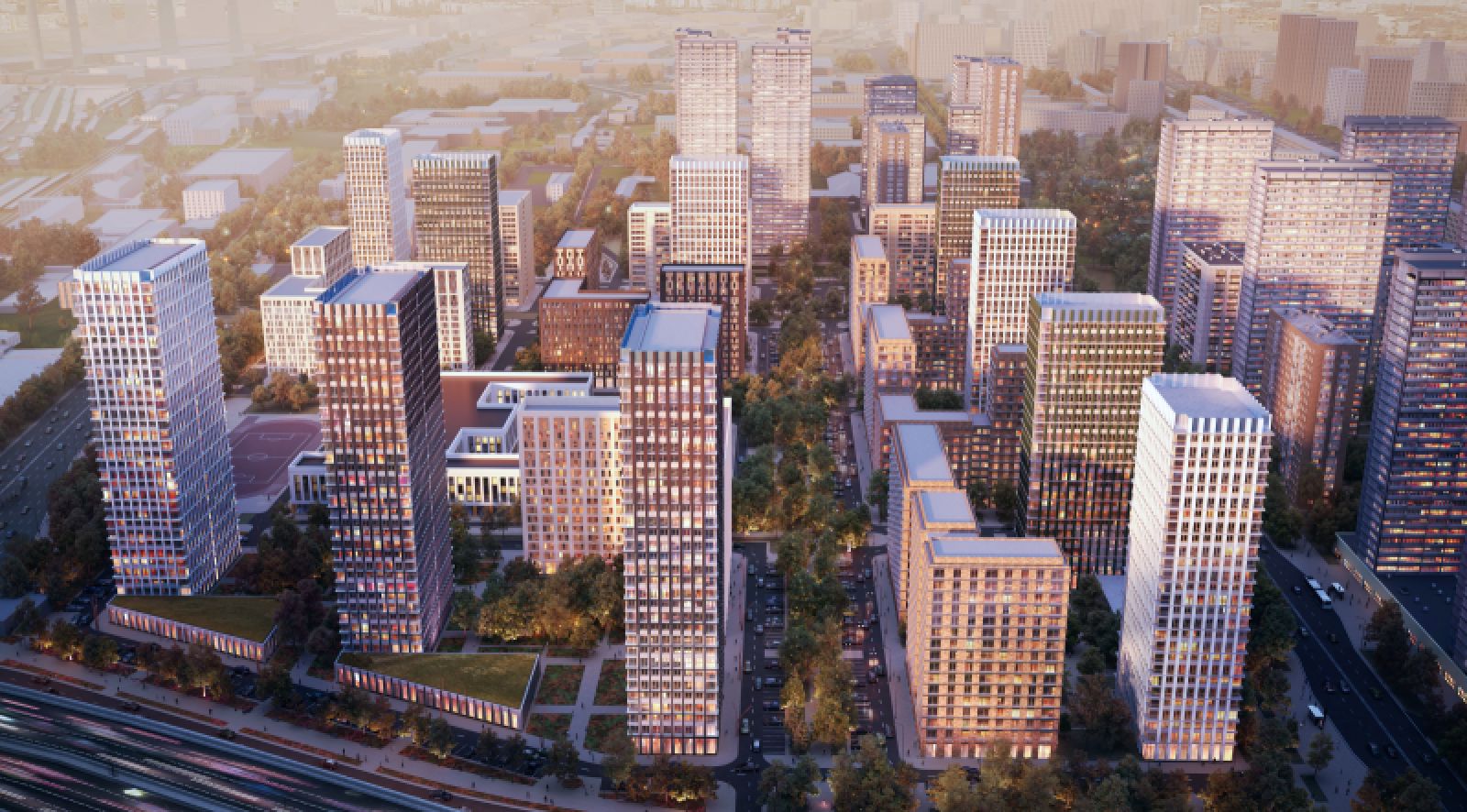The Face of Renovation is an international architectural competition aimed to provide urban and morphological solutions, to redefine an aesthetic of the built environment and public spaces as part of the Moscow building stock renovation program. By its scale (31 sites launched simultaneously), it can be considered as one of the biggest competitions of recent decades, since it covers almost all districts of the City of Moscow.
Based on the program launched four years ago by the Moscow government to renovate old housing, the decision was taken to go further and open an international competition, aiming to create a high-quality urban environment and modify the attractiveness of the peripheral residential districts of the capital.
Moscow as a mosaic
According to our proposal the map of Moscow can be seen as a mosaic: it is not homogeneous, but rather patchy, represented by a central historical core surrounded by different islands — residential districts, green areas, former industrial zones. Our goal was to include these different blocks in a homogeneous city plan, and to make them as attractive as the city center.
Thus, we set out to create neighborhoods with many points in common with each other but with their own, recognizable identity. Each offers its own palette of subtly varied atmospheres and atmospheres, a source of surprise and harmony. Our approach therefore consisted in promoting a structured but generous and open architecture, which defines public space while promoting its appropriation by its inhabitants.
Paradox
Creating a unitary principle while promoting an individualized architecture was a paradoxical situation. Repetitiveness and economy seems a priori incompatible with individuality and generosity, we have designed a system to meet these different challenges.
Like a catalog raisonné, we have designed a list of architectural combinations to provide a specific response to each urban situation (proximity to an infrastructure, a green space, a heritage element, etc.). This creates a coherent urban language, based on ten types, combining with each other or differentiated by a specific materiality or color they create endless urban variations.
Image © Petitdidierprioux and Highlight Architecture
System
Each typology is thus defined by three fundamental characteristics: its type of facade perforation (horizontal, vertical, or punctual) , its choice of material (brick, plaster, or metal) and its colorimetry, guided by the context of the district. From these three main elements, combinations or variations appear to the spectator, allowing either to express the monumentality of the most structuring buildings, or to seek a fragmented approach aimed at recreating an urban fabric on a human scale, depending on the contexts.
Finally, specific work relating to the well-groomed ground is proposed in order to anchor the buildings in their environment and allow clear and rewarding entry routes and sequences. Sidewalks accompanying the building, forecourt, garden squares, double-height halls form a common base and a design of the ground floors promoting proper appropriation of the different spaces. Source by Petitdidierprioux and Highlight Architecture and images Courtesy of Metropolis.
