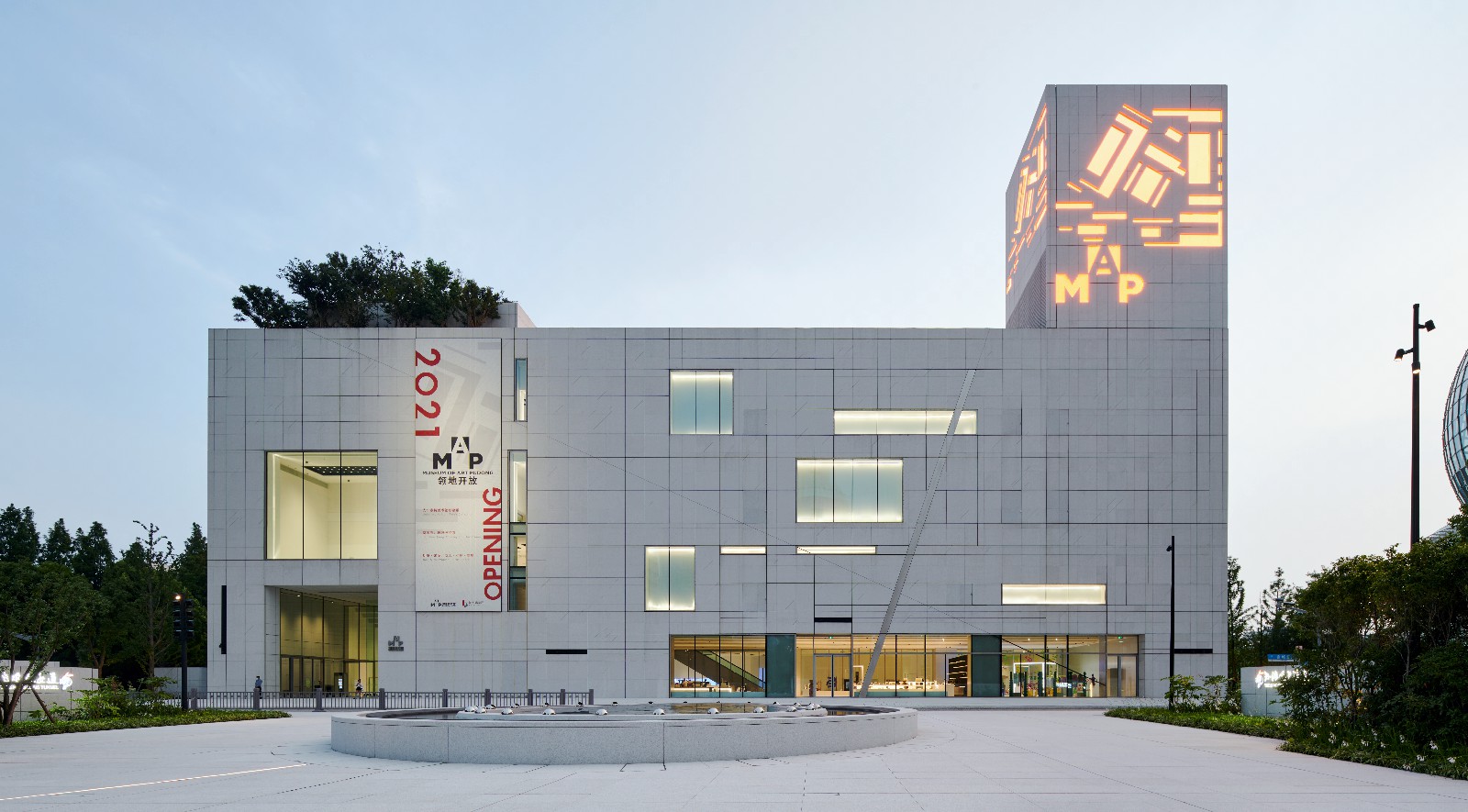The Museum of Art Pudong (MAP) is a candidate to become an international exhibition center since its opening on July 8, 2021. It is located at 2777 Binjiang Avenue, under the famous Oriental Pearl Tower and in front of the historical architecture of the Bund.
The building is spread over a total area of 40,000 square meters, and is largely built in white granite assembled in such a way as to evoke the irregular pattern of frosted glass. The rooms on the top floor and the exhibition space in the atrium will be illuminated with natural ambient light.
As Jean Nouvel himself said, “I hope the museum can integrate naturally into its surroundings, as a harmonic sculpture rather than a building in its own right. I wanted to play with the Huangpu River and the surrounding spaces.”
In fact, the facade overlooking the Bund and the waterway is made of glass, allowing visitors to enjoy the surrounding skyline; in addition, a 53-meter-long bridge extends from the second floor of the museum and connects it to the platform on the east bank of the river.
The museum wants to present itself as a pole with a multiple vocation: exhibition (from a national and international point of view), beauty education, cultural creation and international exchange.
For this reason, the management has signed a Memorandum of Understanding for a strategic cooperation with the Board of the Tate, agreeing on a three-year training and consultancy service for the staff of the Museum of Art Pudong.
- Location: No.2777 Binjiang avenue, Shanghai, China
- Architect: Ateliers Jean Nouvel
- Project Team: Aurélien Coulanges, Stefan Zopp, Mathieu Forest
- Architects of Record: TJAD Shanghai – Tongji Architectural Design (Group)
- Interior Design: Sabrina Letourneur, Tanguy Nguyen
- Landscape: Yinan Du, David Euvrard, Isabelle Guillauic
- Interns: Xiran Cao, Pierre Delpech, Siyang Guo, Qiyue Li, Sai Lyu
- Cost Consultant: BIAD
- Structure: Thornton Tomasetti – TJAD
- Façades: RFR Facades Shanghai
- Fluides: Drees & Sommer – TJAD
- HVAC: Drees and Sommer – TJAD
- Sanitary: Drees and Sommer – TJAD
- Museography: Hans-Ulrich Obrist, Renaud Pierard
- Lightning design: L’Observatoire International – Hervé Descottes
- Lighting consultant: Ingélux
- Acoustics: Studio DAP (Federico CRUZ-BARNEY)
- Interior Finishes: SHSCDE Shanghai City Decoration
- Scenic Equipment: Dafeng
- Landscape: Shanghai Lujiazui Municipal Greening Management Service
- General contractor: SCG – Shanghai Construction Group
- Client: Shanghai Lujiazui Development (Group)
- Site area: 11 000 m2
- Building area: 6 480 m2
- Total floor area: 40 000 m2
- Year: 2021
- Photographs: Chen Hao, Courtesy of Atelier Jean Nouvel
