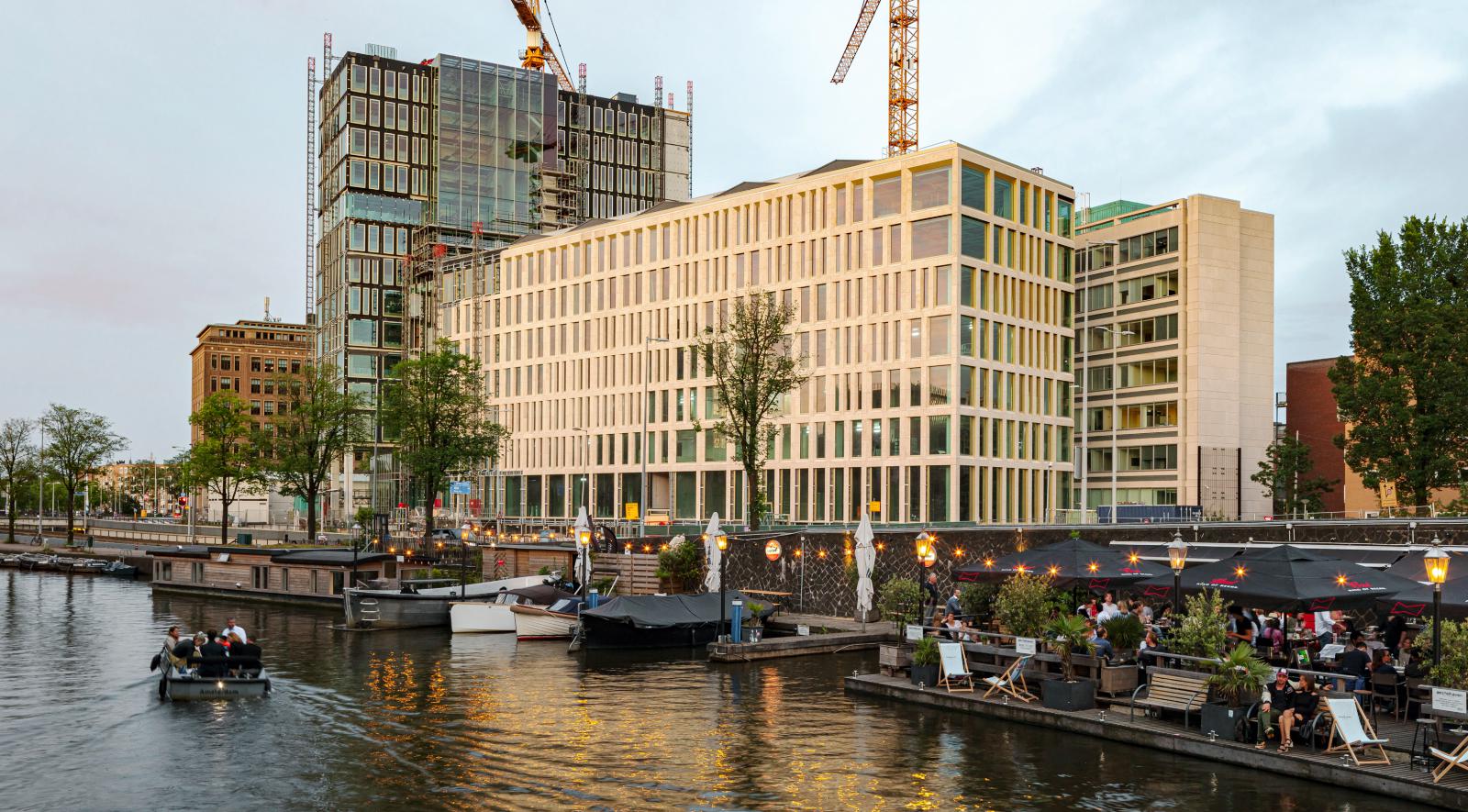Perfectly Engineered
Forming a welcoming gateway to the Amsterdam University of Applied Sciences campus, our new Conradhuis building bridges the academic world and the city.
“The open environment promotes the communication of knowledge in a natural way” says Stefan Prins, Partner Architect. It gracefully embraces the past through a dynamic relationship with its surroundings, while its flexible interior leaves space to accommodate future educational requirements.
Advancing the notion of furthering knowledge through personal exchanges, a high degree of transparency and fluidity places meetings and accidental encounters at the heart of the building, in our soaring, light-filled atrium.
Scientific encounters
Designed by Powerhouse Company together with Architekten Cie and Marc Koehler Architects, the new university center houses facilities for disciplines from building engineering to aviation.
These are revealed to each other – and encouraged to mix – by the soft edges of our atrium. Each department has its own floor, with a showcase terrace forming its lively public face. Through this intervention, the building embodies the concept of further knowledge through human interaction.
The atrium’s soft edges also ensure a balance with the existing buildings next door, while the off-center landmark tower and lower-level block together make an emphatic yet friendly gesture to the outside world.
Inspiration through interaction
“In our design for the Conradhuis, we split the building up into a high-rise wing and a low-rise wing, removed the passageway, and designed an atrium to connect the Conradhuis with the Theo Thijssen Building.
The atrium’s terrace layout means students ‘hop’ from floor to floor and draw inspiration from the projects that they pass along the way – inspiring cross-pollination of ideas in an open and creative environment” says Marc Koehler, Founder of Marc Koehler Architects. Source by Powerhouse Company.
- Location: Amsterdam, The Netherlands
- Architect: Powerhouse Company
- Partner in charge: Stefan Prins
- Project lead: Nanne de Ru, Stefan Prins
- Co-architect: de Architekten Cie., Marc Koehler Architects
- Project team: Nanne de Ru, Stefan Prins, Sander Apperlo, Kevin Snel, Pi de Bruijn (CIE), Mark Koehler (MKA), Carlos Moreira (MKA), Joan Marion, Elisa Diaz-Llanos Lorenzo (MKA), Frank Segaar (CIE), Nicola Placella (CIE), Leo de Jong (CIE), Jessie Andjelic
- MEP consultant: Royal HaskoningDHV
- Subcontractor: Bouwbedrijf De Nijs, Unica
- Structural engineer: BREED Integrated Design, ABT
- Contractor: Visser & Smit Bouw
- Clients: Hogeschool van Amsterdam
- Size: circa 27 000 m2
- Status: Ongoing
- Photographs: Sebastian van Damme, Egbert de Boer, Courtesy of Powerhouse Company
