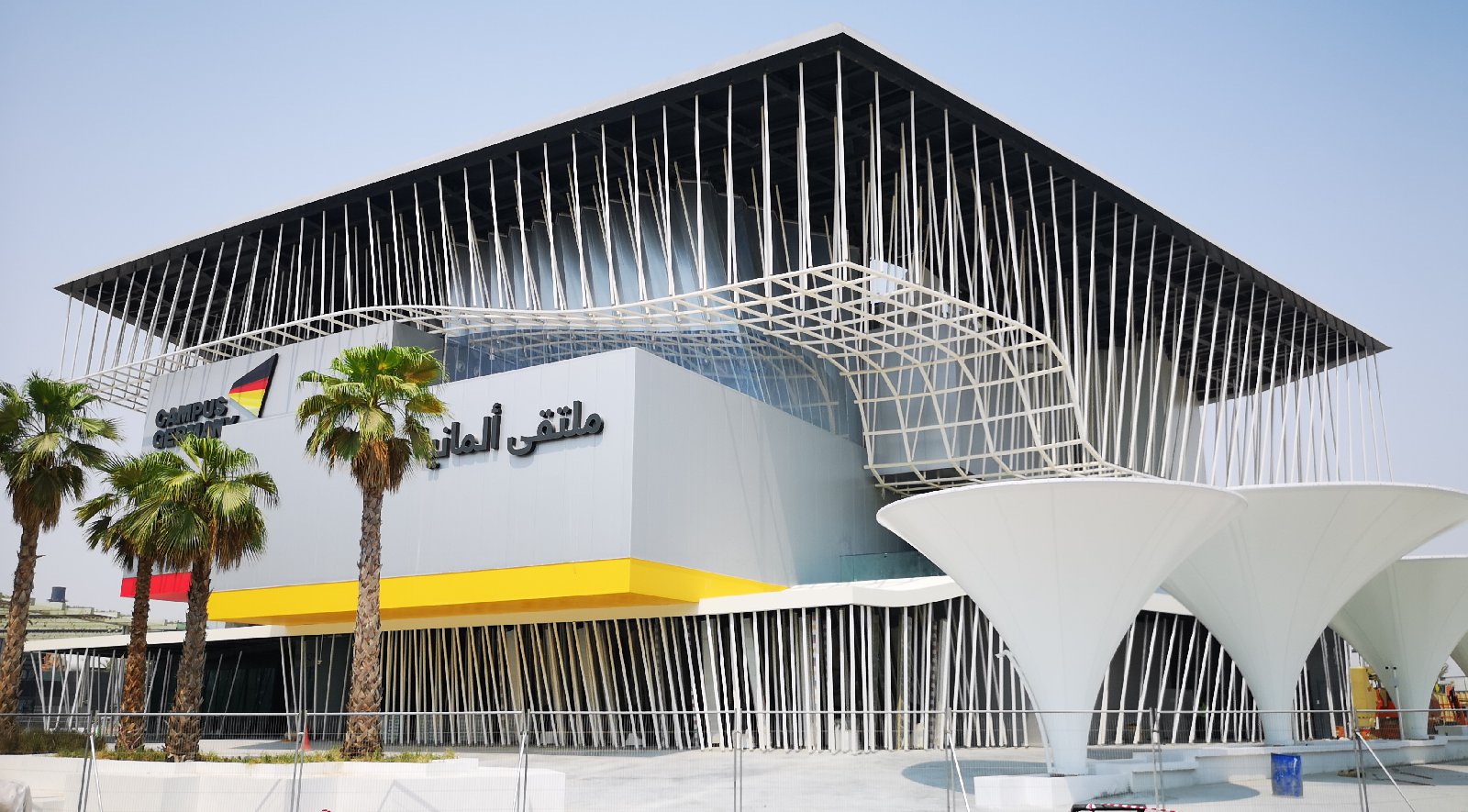LAVA’s design of the German Pavilion at Expo 2020 Dubai is an ensemble of suspended cubes, a forest of steel poles, covered by a floating roof, opening on 1 October. And behind these visually exciting design elements everything from intelligent use of local climatic conditions to materials reuse to connectedness is sustainable.
Building as exhibit: Social Sustainability
The positioning of the cantilevered cubes generates a spacious central atrium for gathering and events. At the heart of the visitor experience this covered vertical space visually connects all functional areas with one another, helps with way-finding, creates diverse visual relationships and access points, and assists with management of large visitor numbers. The visitor route brings people continuously onto terraces (on top of the cubed spaces).
They can see their past and future trajectory, engage with other people, and enjoy vistas out to the Expo site. The exhibition spaces inside the cubes (Energy Lab, Future City Lab, and Biodiversity Lab) feature individual immersive experiences, whilst terrace exhibitions invite group interaction. Rather than a traditional exhibition hall the campus metaphor sees the whole building as an exhibit, not merely a canvas to display, but a tool for connecting people and content, and a place to experience German innovations.
Building as exhibit: structural sustainability
The actual structure is the message. Three cubes were stacked on top of a plinth with other functions (restaurant, pre-show, office, back-ofhouse) formed as an abstract landscape. This created a large volume at the centre, and a roof creates shade and comfort – a technical cloud. A sandwich of three parts: landscape – stacked cubes – roof. People between nature and technology.
The clever positioning of the stacked cubes is driven by local climate and features passive energy-saving features that reduce the impact of direct sunlight, generate natural shade, decrease the heat load and optimise the indoor climate. This intelligent creation of shade by the building elements also makes “hybrid” air conditioning possible. It also referenced the design of the local courtyard house, with closed exterior facades and rooms oriented towards an inner airspace that open up to each other.
A hybrid facade minimises the sense of building bulk and creates an iconic framing of the space. At the upper level a dynamic arrangement of 900 vertical steel poles, a forest of trees swaying in the wind, creates movement. With gradually changing angles they frame the central atrium space and modulate light. An opaque, trapezoidal single-layer ETFE membrane can be opened and closed, responsive to different climate conditions, such as sandstorms and cooler days, and minimises the need for air conditioning.
The pavilion’s outer shell also includes 1.5 metres wide glass elements that can be rotated and opened, allowing the building to breathe. The visually striking technical cloud roof creates shade and comfort. It allows daylight into the interior through multiple small openings, similar to sunlight penetrating a forest canopy, creating an ever-changing visitor experience. Mirror surfaces reflect direct sunlight against the roof skin, a dynamic interplay of light.
At night, a field of LED lights integrated in the ceiling make the building radiate from within. Resource consumption and the circular economy were also major design drivers and are reflected in numerous passive and active sustainability features – from Design for Disassembly (DfD) to “Mine the Scrap”, “grey energy”, sustainable and reusable building materials. The building will be repurposed after the Expo is finished, with standardised building elements such as steel poles dismantled and reconfigured into different geometries.
LAVA’s bottom-up approach focussed on visitor comfort, technology in the service of humans. The German Pavilion houses a three-level restaurant, VIP spaces for business meetings, an auditorium for events and performances, plus work spaces for 50 staff. It is located in the sustainability section, close to Al Wasl Plaza, which forms the heart of the Expo site.
Expo 2020 Dubai 1 October 2021 to 31 March 2022 is divided into three districts: sustainability, mobility and opportunity, with exhibitions from 190 countries. The “German Pavilion Expo 2020 Dubai Consortium”, comprising facts and fiction GmbH and NUSSLI Adunic AG is in charge of concept design, planning and realisation. Facts and fiction is responsible for content, exhibition and media design, and the pavilion was built by NUSSLI Adunic, with architecture and spatial design by LAVA. Source and photos Courtesy of LAVA.
- Location: Dubai, UAE
- Architect: LAVA
- LAVA architects: Tobias Wallisser, Alexander Rieck, Chris Bosse with Christian Tschersich
- Project Team: Maria Pachi, Ahmed Rihan, Niklas Knap, Daniele Colombati, Wassef Dabboussi
- Competition team: Maria Pachi, Christina Ciardullo, Courtney Jones, Jed Finanne, Benjamin Riess, Joanna
- Rzewuska
- Structural engineers: schlaich bergermann partner
- Climate: Transsolar
- Reuse: Certain Measures
- MEP: energytec
- Fire: Steinlehner
- Light: Kardorff Ingenieure
- Client: CONSORTIUM facts and fiction with NUSSLI ADUNIC
- Size: 4,600m2; building height 27 m
- Status: Built 2021
- Photographs: Björn Lauen, NUSSLI Group, Courtesy of LAVA
