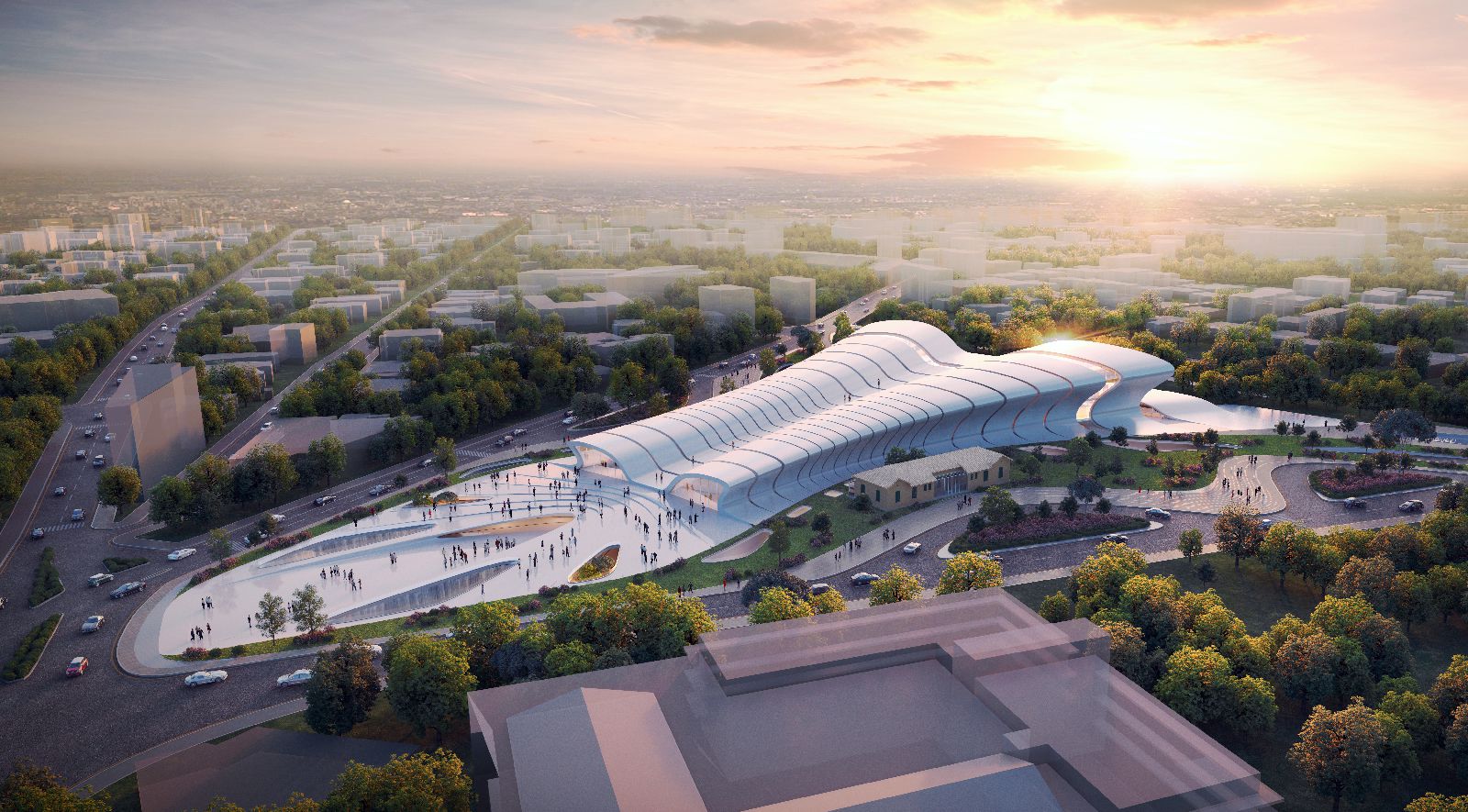We have approached the New Cyprus Museum as an opportunity for redefining and rebuilding memory through the creation of a “Memorial Stra(t)a”, a route-axis that is connecting the existing museum with Pediaios river, the past with the flow of human nature towards the future.
Cyprus and especially the city of Nicosia hides in its subsoil a multi-layered history, repeatedly fragmented and divided (many times in two), conforming a multi-cultural alloy which at the same time can be read as one unique entity. Our proposal aims to reveal the historical layers on that memorial route and reflect the alloy as a melting field of stripes emerging from the ground and evolves over time.
Image © Psomas Studio of Architecture
The creation of comfortable public spaces around every side of the site, “excerpt pressure” inwards and causes the stripes to be shaped as curved foldings, morphologically affected from Nicosia’s moats. The visitor is attracted from a monumental and dynamic ramp and guided to the subsoil to experience the archaeology in the interior starting from its original space and to read to history ascending from bottom to top.
The interior is maintaining clearly articulated with the exterior striping expression while the galleries are organised under, on open-space platforms, like an archaeological site under its protective canopy. The systematic structure of the stripes in combination with the open-space platforms allows full flexibility for the arrangement of the galleries and provides adaptability for the decisions of the future curators.
The proposal’s fundamental conceptual principle of (a bipolar) division is directly linked with the two platforms of the galleries which are connecting with bridges. The in-between space created conforms an elongated atrium which facilitates the navigation of the visitor and provides visual connection with the showcases of the labs, partially introduced as screens for audiovisual projections. Above the atrium the ceiling melts and some of the stripes fall to be used as structural elements.
Externally the drop of the ceiling translates to an ascending path whereas the visitor can walk on, hover over the museum and have an alternative experience of the exhibits through the glazed gaps between the stripes. The simple deployment of this structure towards the river, facilitates the adaptability in the event of a future expansion of the museum. Source by Psomas Studio of Architecture.
Image © Psomas Studio of Architecture
- Location: Nicosia, Cyprus
- Architect: Psomas Studio of Architecture (PS-A)
- Status: Competition Entry
- Images: Courtesy of Psomas Studio of Architecture
