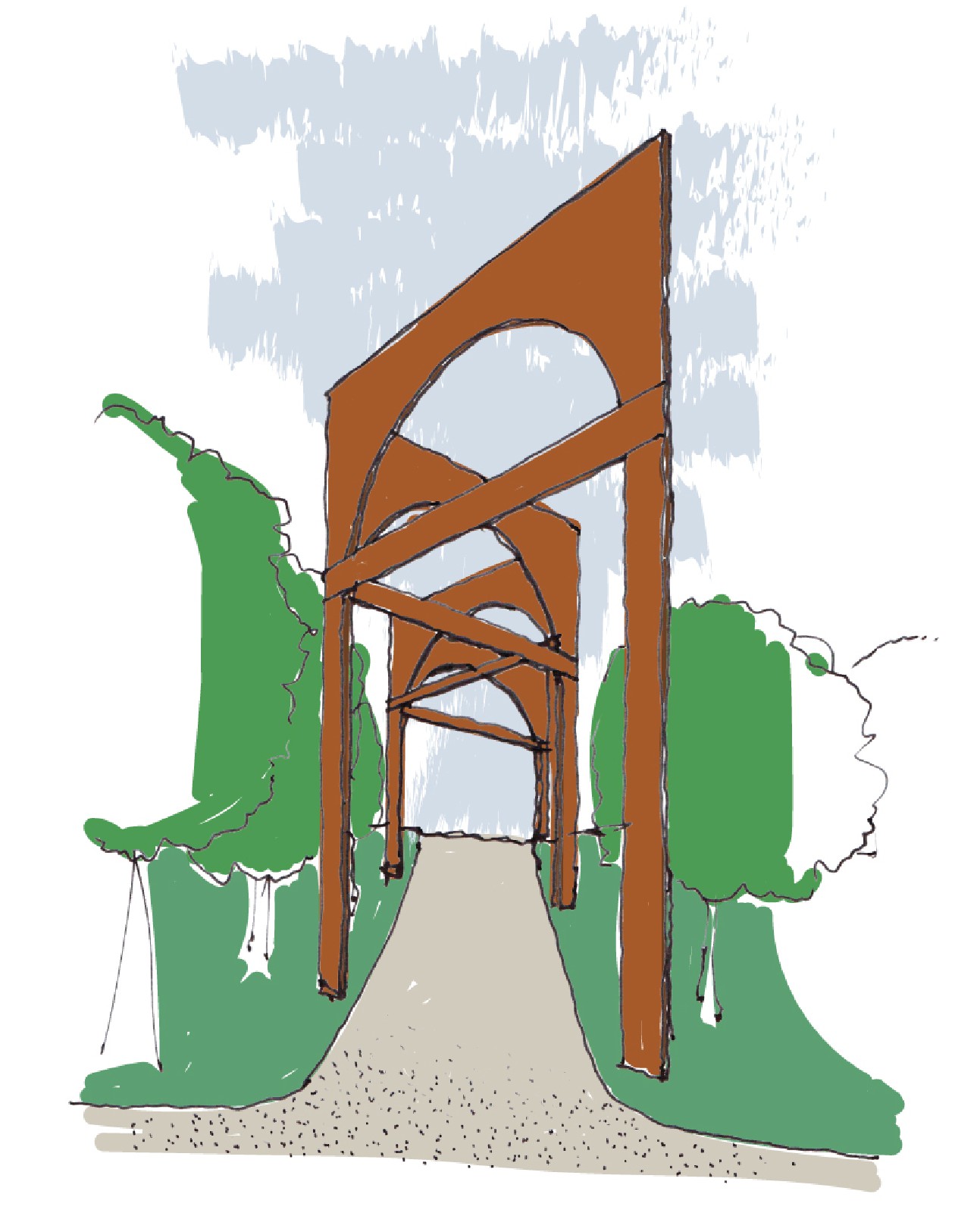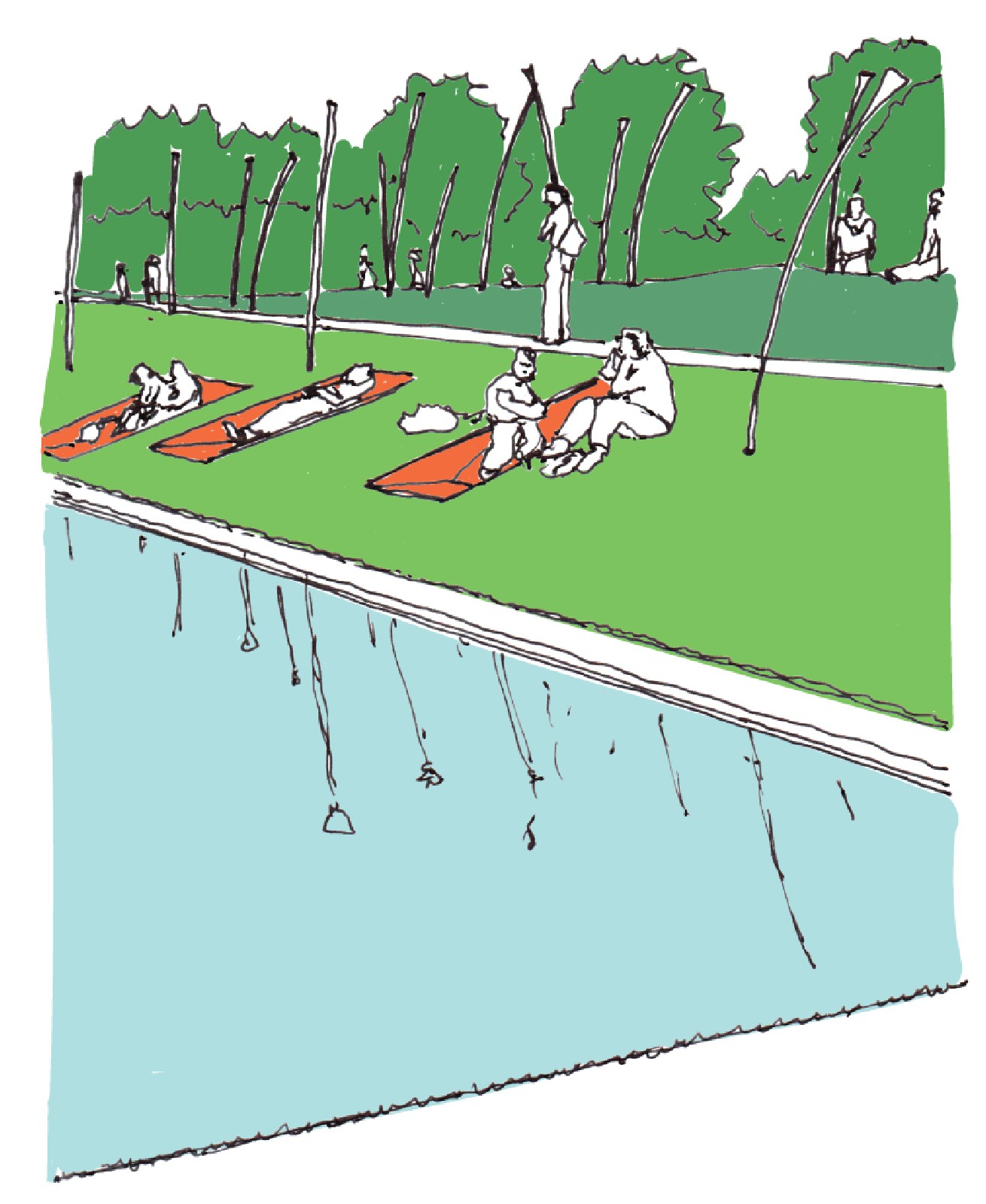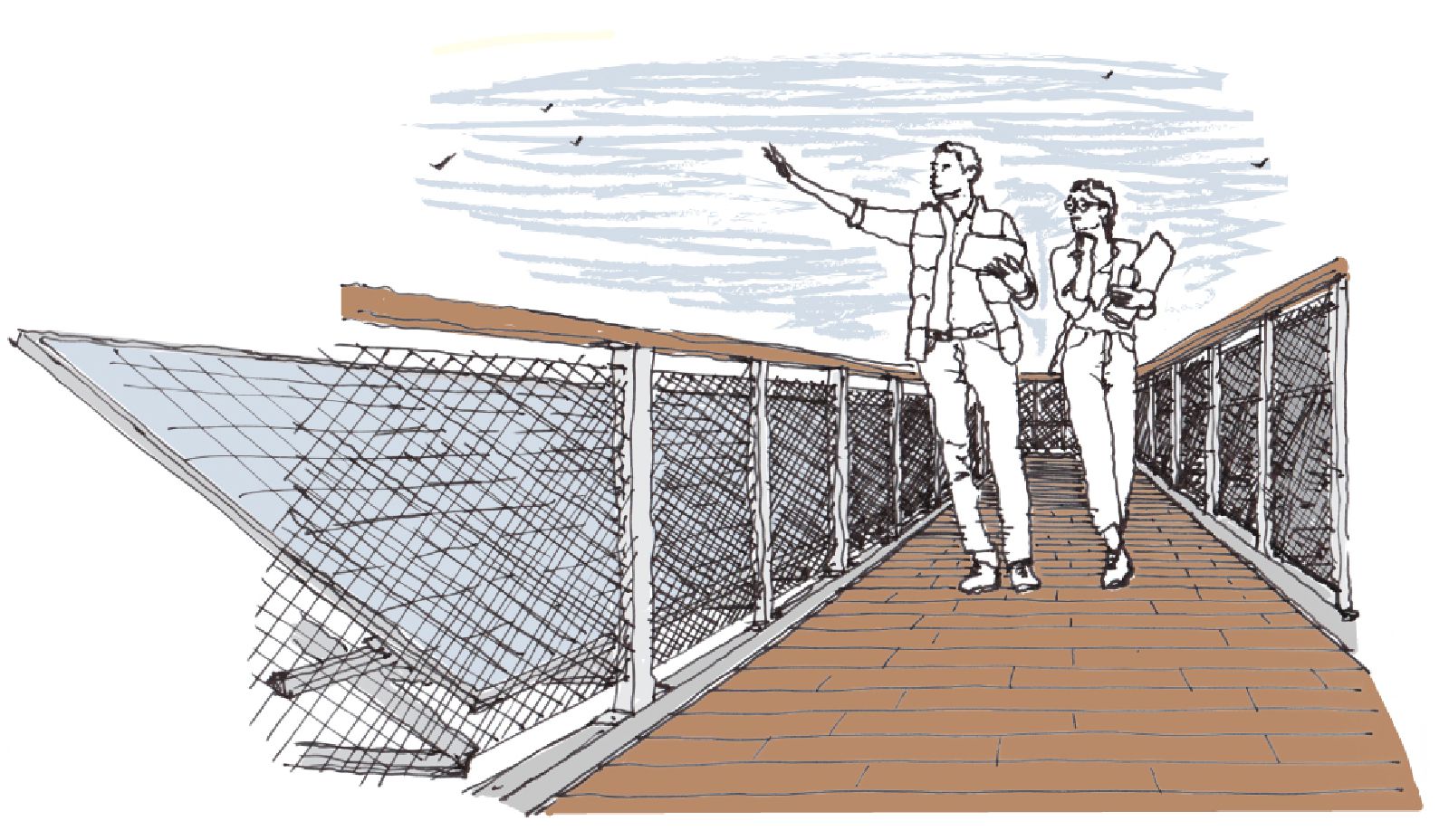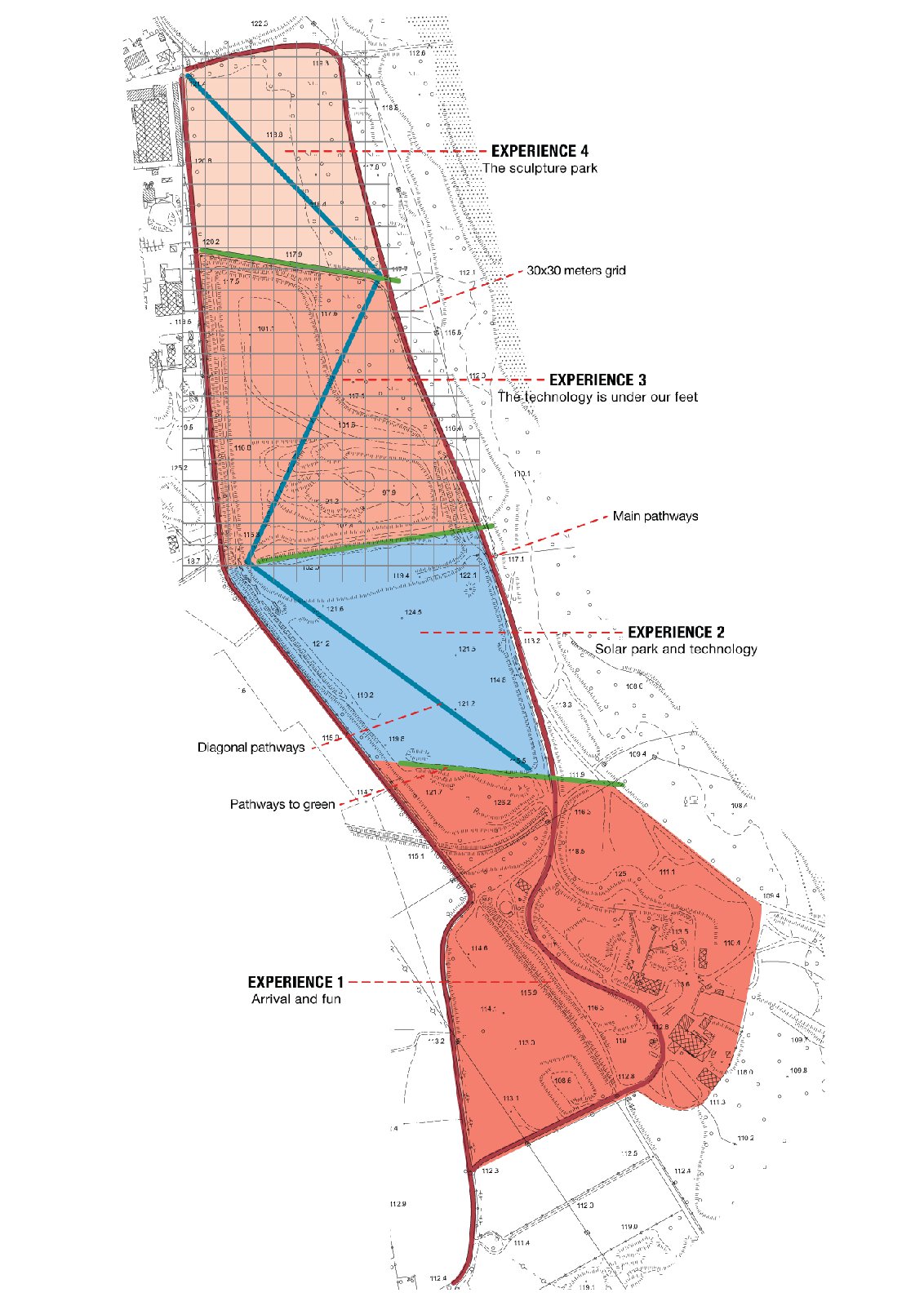The Midolini International Award takes place every year with two sections, art and architecture; organized by the Midolini Group, in collaboration with the Pulcra Art Group, it is aimed at the environmental redevelopment of the 40 hectare urban site of disused industrial former IFIM, on the banks of the Torre river, in the San Gottardo district of Udine, Italy.
The proposal focuses on two important points: re-use and integration of the existing structures, respecting as much as possible the natural environment of the area. Lighting design also plays a key role in the overall concept as it is seen as an important extension of the park’s vitality into the evening hours to create a place for people to enjoy both day and evening. The design narrative of the proposal offers the potential visitors of the park a series of experiences:
Experience 1 – arrival and fun
A high-density area designed for the city and aimed at entertainment and conscious involvement with the natural features of the park. The lighting design for this experience is warm and welcoming to visitors, while revealing through light the uniqueness of the original industrial character of the existing buildings.
Experience 2 – solar park and technology
By bringing the visitors in contact with technology such as solar panels, the project aspires to help everyone better understand and embrace sustainability into everyday lives. The lighting design of the ‘solar park’ creates direct social awareness of the benefits of renewable energy. Lighting integrated with the photovoltaic panels will communicate to the visitor through colour and intensity the amount of energy generated that day: blue light will mean high levels of generated power and reddish light will indicate lower levels of generated power.
Experience 3 – the technology under our feet
The former quarry will be partially filled in to achieve the underground construction of the planned geothermal plant. A wood and steel bridge, centrally open and with two flights of stairs, resting on two artificial hills, cuts diagonally across the area; it is possible to descend to the area below through two walkways formed by the bridge itself.
Here, “islands of emphasis” -following the same design principles of the Exp. 4- host structures for sun shelter, small mirrors of water, squares for gathering, etc… The lighting harmoniously integrates with the designed landscape by accentuating the various levels and provides distinct visual experiences at each meeting node.
Experience 4 – the sculpture park
The printing technique used for Roy Lichtenstein’s works is the inspiration to organize a 30×30 metres extremely flexible grid where the artists’ works are placed, forming so-called “islands of emphasis”; these special circles change material with respect to the gravel walkway, buried in section or raised to a pedestal, depending on the perspective and visual effect to be achieved.
The organic connections between the circles form green flowerbeds with slight mounds up to 1.5 metres high, where visitors can sit or lie down to admire the sculptures from a different point of view. A cycle path cuts the area diagonally in two with a changing of the material to integrate and camouflage itself with the green flowerbeds.
The “islands of emphasis” are also islands of light, presenting the selected artwork at the forefront of the brightness hierarchy. The secondary routes will have softer and warmer lighting, guiding the visitor through the sculpture park. Along the inner perimeter of the sculpture park a selected number of trees are to be softly lit to provide a visual backdrop with illumination of their foliage.
A series of hidden coloured spotlights can be installed between the tree canopies and with the use of presence detection, lighting can magically change as users walk through. Trees within the forest must be kept dark so as not to disturb the nocturnal faunal balance. Source by Paolo Zardo and Philip Rafael.
- Location: Udine, Italy
- Architect: Paolo zardo and Philip Rafael
- Organizer: Midolini Group and Pulcra Art Group
- Status: first prize
- Total area: 400,000 m2
- Year: 2021
- Images: Courtesy of Paolo Zardo and Philip Rafael

Entrance – Image © Paolo Zardo and Philip Rafael 
Experiences – Image © Paolo Zardo and Philip Rafael 
Lake – Image © Paolo Zardo and Philip Rafael 
Buldings – Image © Paolo Zardo and Philip Rafael 
Footbridge – Image © Paolo Zardo and Philip Rafael 
Aggregation Points – Image © Paolo Zardo and Philip Rafael 
Aggregation Points – Image © Paolo Zardo and Philip Rafael 
Sculptures Park – Aggregation Points – Image © Paolo Zardo and Philip Rafael 
Master Plan




