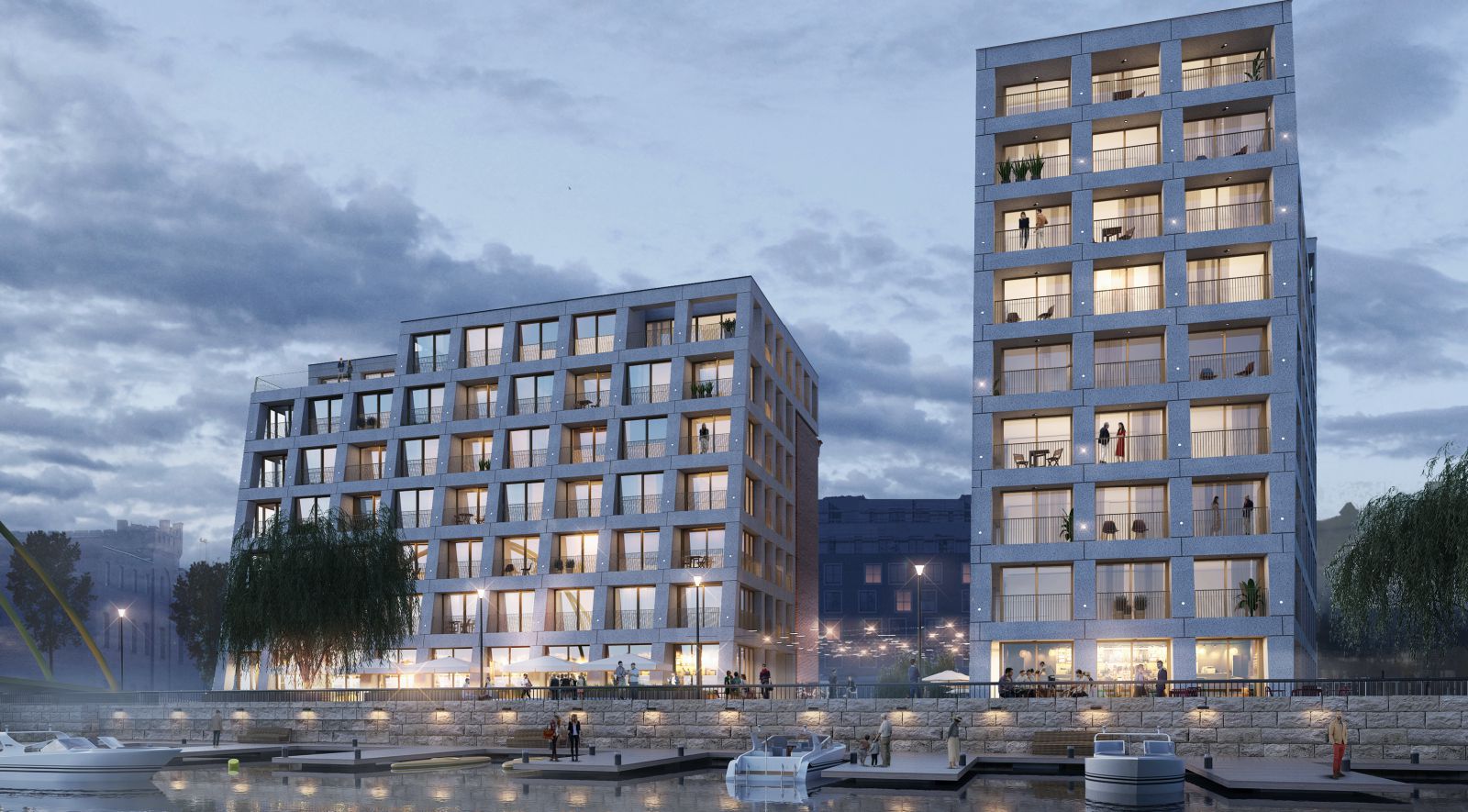The site is situated in one of the most attractive parts of the city centre. It is distinguished by its dual nature – the north border it is adjacent to an urban, densely built neighborhood, and the south border is right on the river, next to the well-known recreational areas in the heart of the city, such as the Słodowa Island.
This duality is reflected both in the form of the buildings and in the structure of the apartments. The designed complex consists of two buildings. The lower one, which is an extension of an existing tenement house, is placed parallel to the river Oder.
On the south side, by the river it houses large apartments with spacious loggias that have an impressive view of the nearby islands and the church steeples of the old burgh. In the north part, inside the historical tenement house are lofts. The top floor is split into two apartments, each with individual access to the roof terraces.
The second building is designed perpendicularly to the first one. It is higher, and because of that the south side apartments have a view of the panorama of Wrocław. The condos by the river are very large, and the ones by the street are smaller, investment suites.
The façades which face the street are designed to have a strong urban character. Strikingly simple, with rigorous arrangement of windows and loggias, are very chic. The main feature on the north side is the restored façade of the historical tenement house.
The distinctive inclination of the riverside façades derives from the need of giving the shapes of the buildings more lightness, to refer to the recreational context. This is also achieved by placing spacious loggias and larger glazing. Source by Major architekci.
- Location: Drobnera street, Wrocław, Poland
- Architect: Major architekci
- Project Team: Marcin Major, Anna Major, Paweł Major, Katarzyna Rybczyńska-Janczyk, Marcin Klich, Daria Pawlaczyk, Patryk Kusz
- Investor: Talgo Sp. z o.o. Tal&Co Sp. k.
- Construction: Akson
- Area: 7780 square meters
- Completion: 2021
- Images: Courtesy of Major architekci
