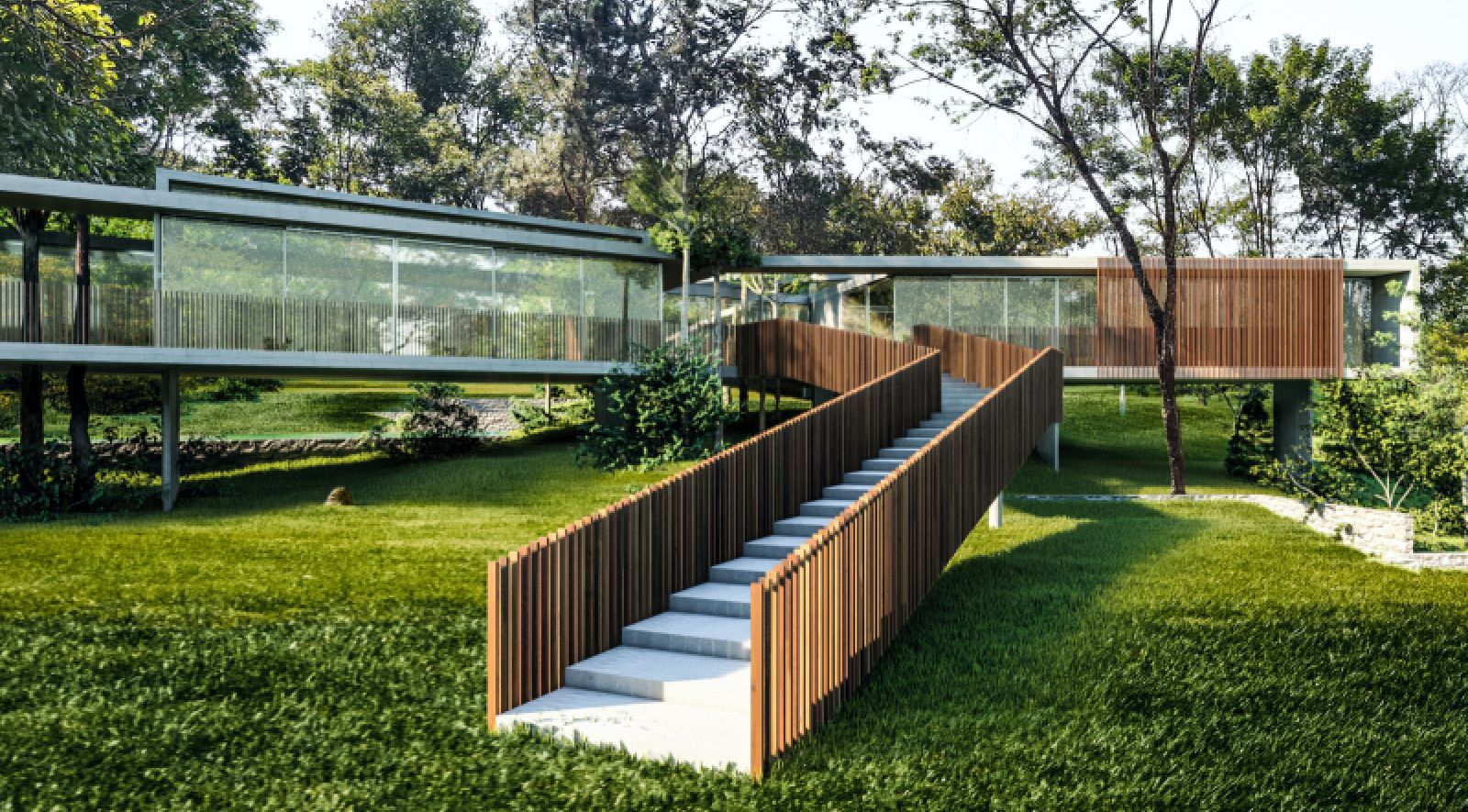At the Igapó house, the inspiration is the forest made of water, where it merges with the wells and the exuberant flora.
“The same name Igapó indicates the flooded forests of the waters, typical of the Amazonian pluvial areas.
Reasons that imply the construction of a house raised from the ground like a long walkway with accesses to the lands that are not flooded” editor’s note.
The house plan spreads out into three arms that embrace different moments in the place. The water, the forest and the view of the mountains. Source by Tetro Arquitetura.
- Location: Nova Lima, Brazil
- Architect: Tetro Arquitetura
- Principal architect: Carlos Maia, Débora Mendes, Igor Macedo
- Tools used: Lumion
- Status: In progress
- Site area: 5000 m2
- Built area: 950 m2
- Design year: 2021
- Images: Igor Macedo and Matheus Rosendo, Courtesy of Tetro Arquitetura
