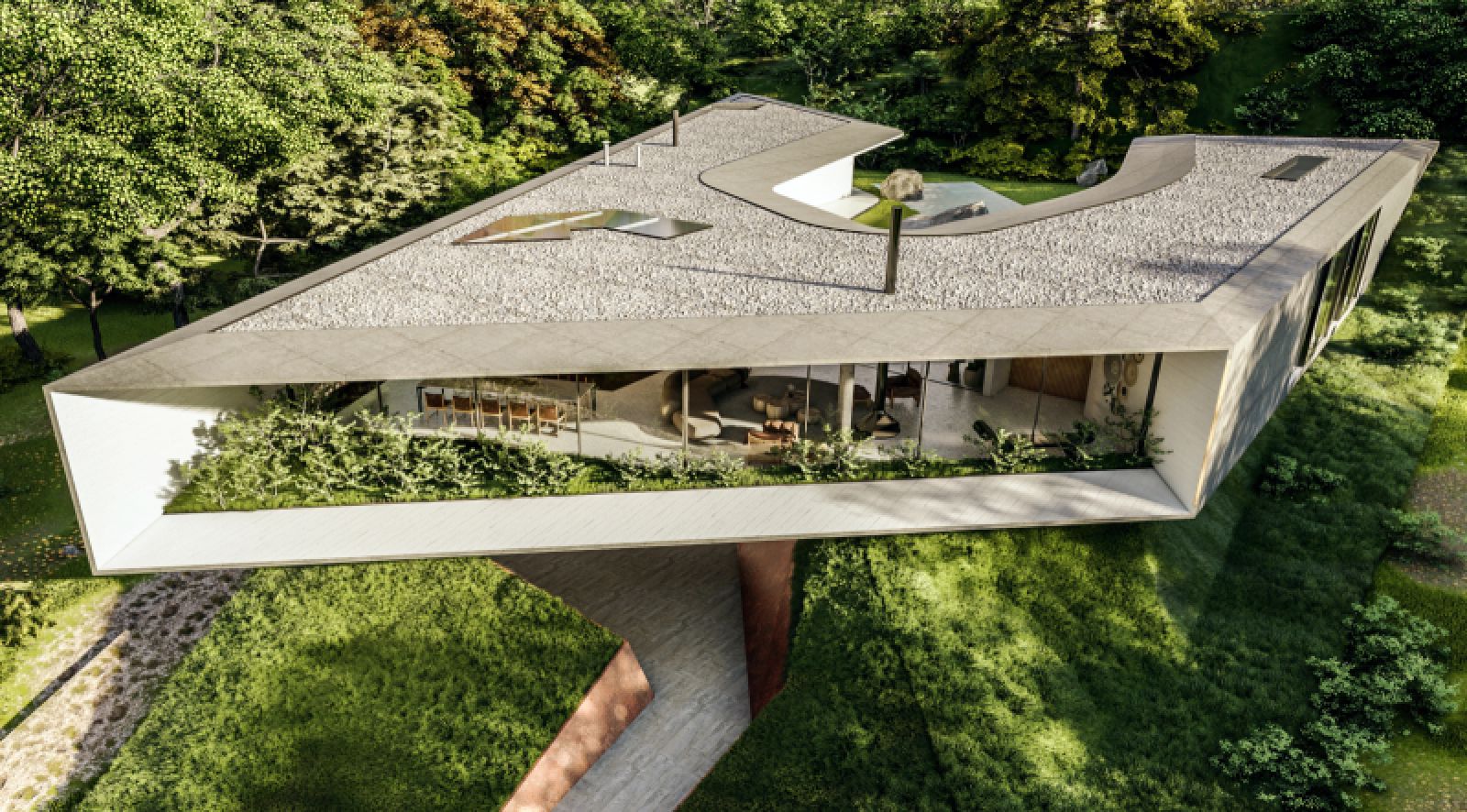The Sampará house’s concept is based on the owners. The fusion of two cultures.
“The result is a box-like shape with accentuated angles, partly touching or resting on an externally sloping ground.
Image © Tetro Arquitetura
The basement is recessed and looks like a cave, dug into the ground, with a dark color and covered with Corten plates” editor note.
Inside, the curved smoothness of Pará that opens into the backyard. Sinuosity of rivers and Amazon rainforest as inspiration. Source by Tetro Arquitetura.
Image © Tetro Arquitetura Image © Tetro Arquitetura
- Location: Barueri, Brazil
- Architect: Tetro Arquitetura
- Principal architect: Carlos Maia, Débora Mendes, Igor Macedo
- Site area: 2000nm2
- Built area: 1085 m2
- Tools used: Lumion
- Status: In progress
- Design year: 2021
- Images: Igor Macedo, Courtesy of Tetro Arquitetura
Image © Tetro Arquitetura Image © Tetro Arquitetura Image © Tetro Arquitetura Image © Tetro Arquitetura Image © Tetro Arquitetura Image © Tetro Arquitetura Image © Tetro Arquitetura Image © Tetro Arquitetura Image © Tetro Arquitetura Image © Tetro Arquitetura Image © Tetro Arquitetura Image © Tetro Arquitetura
