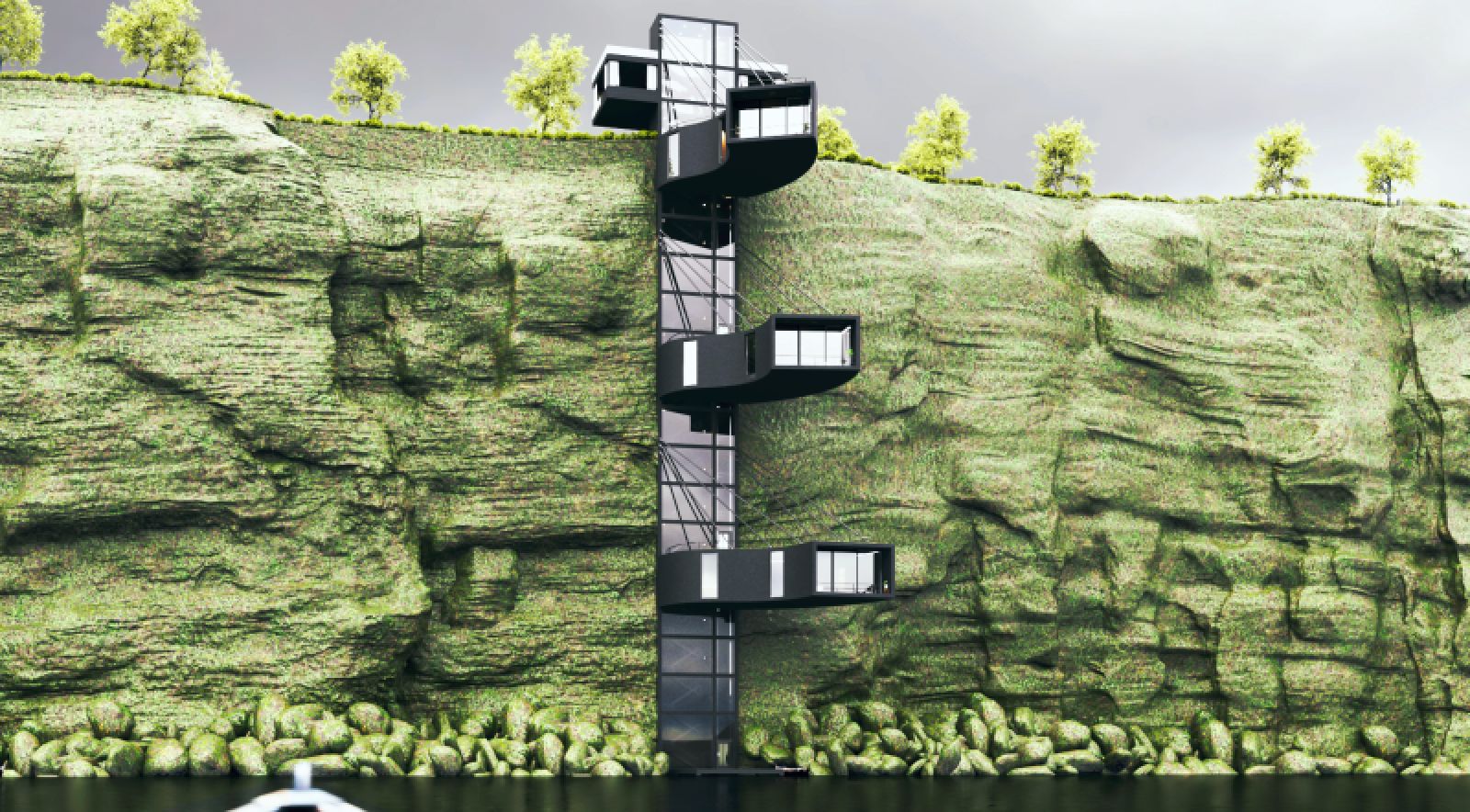The location of the project is in the green cliffs of Norway. In designing this project, we transferred the continuation of the rock greenery to the project so that the house would be combined with the nature of the rock and become a part of it.
Each house is connected to the structure inside the rock by the structure of the house itself and is restrained by a cable structure.
Vertical communication from the bottom of the cliff to the top is done by stairs and elevators. At the top of the cliff is access by road and at the bottom by boat.
At the top of the cliff, a semi-open space has been designed, which has a bedroom and living room. The bed is combined with a pool, stairs and a bathtub and are enclosed in a cube.
This semi-open space at the top of the cliff consists of two sleeping spaces and a private living room and a public living room, and these spaces are separated by curtains so that the whole space is completely flexible.
The roof of each house and the roof of the semi-open space are accessed by stairs and public elevators. Which is a space for seeing and looking around and also a space for thinking and meditating. Source by Milad Eshtiyaghi Studio.
- Location: Geiranger Norway
- Architect: Milad Eshtiyaghi Studio
- Tools used: Rhinoceros,Autodesk 3ds Max, Vray Renderer, Adobe Photoshop
- Built area:1100square meters
- Site area: 2500square meters
- Design year: 2021
- Images: Courtesy of Milad Eshtiyaghi Studio
Image © Milad Eshtiyaghi Studio Image © Milad Eshtiyaghi Studio Image © Milad Eshtiyaghi Studio Image © Milad Eshtiyaghi Studio Image © Milad Eshtiyaghi Studio Image © Milad Eshtiyaghi Studio Image © Milad Eshtiyaghi Studio Image © Milad Eshtiyaghi Studio Image © Milad Eshtiyaghi Studio Image © Milad Eshtiyaghi Studio Image © Milad Eshtiyaghi Studio Image © Milad Eshtiyaghi Studio
