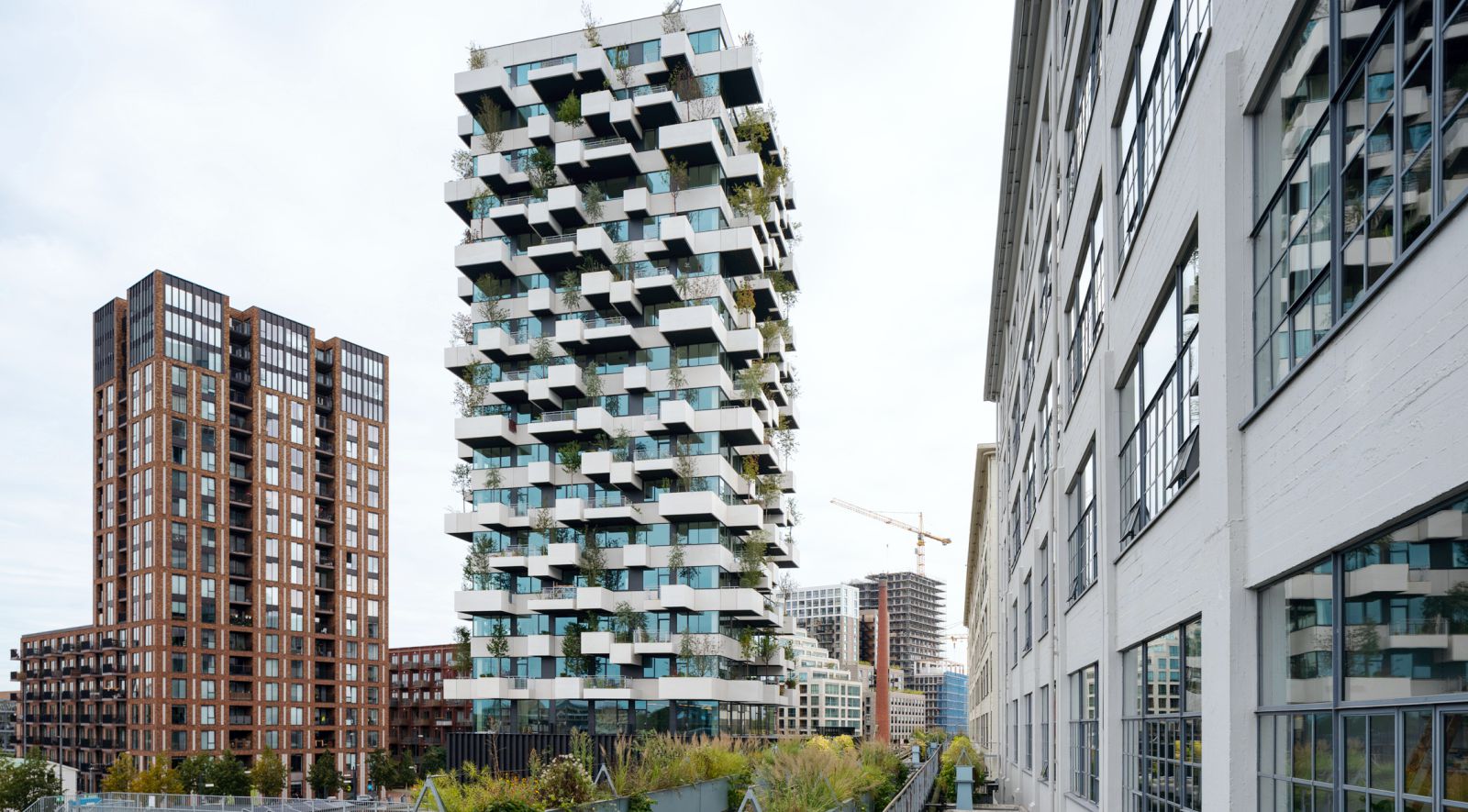After the pilot case in Milan quickly became one of the city’s internationally recognized symbols, in 2017 Stefano Boeri Architetti’s vision for a new form of architectural biodiversity was extended to include a new building in addition to those currently under development and construction in Lausanne, Nanjing, Paris, Tirana, Shanghai, Utrecht.
Designed for Eindhoven and christened the Trudo Vertical Forest, the latest example of the great urban forest project saw the Vertical Forest model applied to social housing for the first time. The Dutch intervention is thus an exploration of a brand new strategic, operational and design condition that is also an answer to a potential limit imposed by this type of architecture, namely that hitherto it has been exclusively applied to high-end residential projects.
Designed therefore to accommodate predominantly low-income users and especially young couples, the 19 floors of the Eindhoven tower hosts a number of apartments with affordable rents but with a high quality of life, thanks to the presence on every balcony of hundreds of trees and plants from a vast range of species.
The “inhabitable” coexistence between humans and other species such as trees, but also birds and insects – is widened in the context of the Trudo Vertical Forest project to meet a double challenge in which the Eindhoven social housing tower establishes the possibility of combating both climate change and resolving the problem of housing through interpreting the idea of urban forestation.
This not only as a necessity in order to improve the environments in cities around the world, but also a great opportunity to improve the living conditions of poorer citizens. Sint-Trudo, the Dutch client, was immensely keen on the building designed by Stefano Boeri Architetti which hosts 125 units intended for social housing and defines new standards for the sector.
Each apartment provides a limited size (less than 50 square metres) and designed according to the type of user for which it is intended, however, having the spatial extension offered by terraces of more than 4 square metres and the natural micro-environment created by the presence on each balcony of 1 tree and 20 bushes. Overall, the Trudo Vertical Forest residential tower reaches a height of 75 metres and hosts as many as 125 trees of various species on the whole of its four facades, to which about 5,200 shrubs and plants of smaller dimensions are added.
The additional construction costs linked to the inclusion of plant organisms in the Eindhoven tower compared to those of a standard building are compensated in particular by the use of latest generation construction technologies, the rationalization of certain technical solutions for the façades and more generally, the optimization of resources related to the project and the construction of the building.
In actual fact the Trudo Vertical Forest generates a new green habitat within the Eindhoven metropolitan environment for the development of biodiversity, a genuine ecosystem driven by the presence of over 70 different plant species able to combat atmospheric pollution thanks to the capacity of trees to absorb over 50 tons of carbon dioxide every year.
The combined human-tree, architecture-tree and city-tree interaction make the model first experimented with in Milan and today in Holland the expression of a new design paradigm in which vegetation and living nature must be considered constituent elements – and not just ornamental ones – of architectural language. Stefano Boeri Architetti made use of technical advice provided by the Laura Gatti Studio directed by the agronomist Laura Gatti.
This partnership had already borne fruit in the creation of the Milan Vertical Forest and other ongoing urban forestation projects and in this case the Gatti Studio also worked closely with the DuPré Groenprojecten studio in Helmond and the Van den Berk nursery in Sint-Oedenrode. The maintenance of the entire complex, including the plants, will be collective and managed directly by Sint Trudo. Source by Stefano Boeri Architetti.
Photo © Paolo Rosselli
- Location: Eindhoven, Netherlands
- Architect: Stefano Boeri Architetti
- Founding partner: Stefano Boeri
- Partner in charge: Francesca Cesa Bianchi
- Project leader: Paolo Russo
- Project Team: Giulia Chiatante, Lorenzo Masotto, Elisa Versari
- Facades landscape design: Studio Laura Gatti
- Local and Executive Architect: Inbo
- Structural Engineering: Structural enTielemans
- MEP: Ten Hooven
- Landscape contractor: Dupre
- General contractor: Stam + De Koning
- Client: Sint Trudo
- Year: 2021
- Photographs: Paolo Rosselli, Courtesy of Stefano Boeri Architetti
