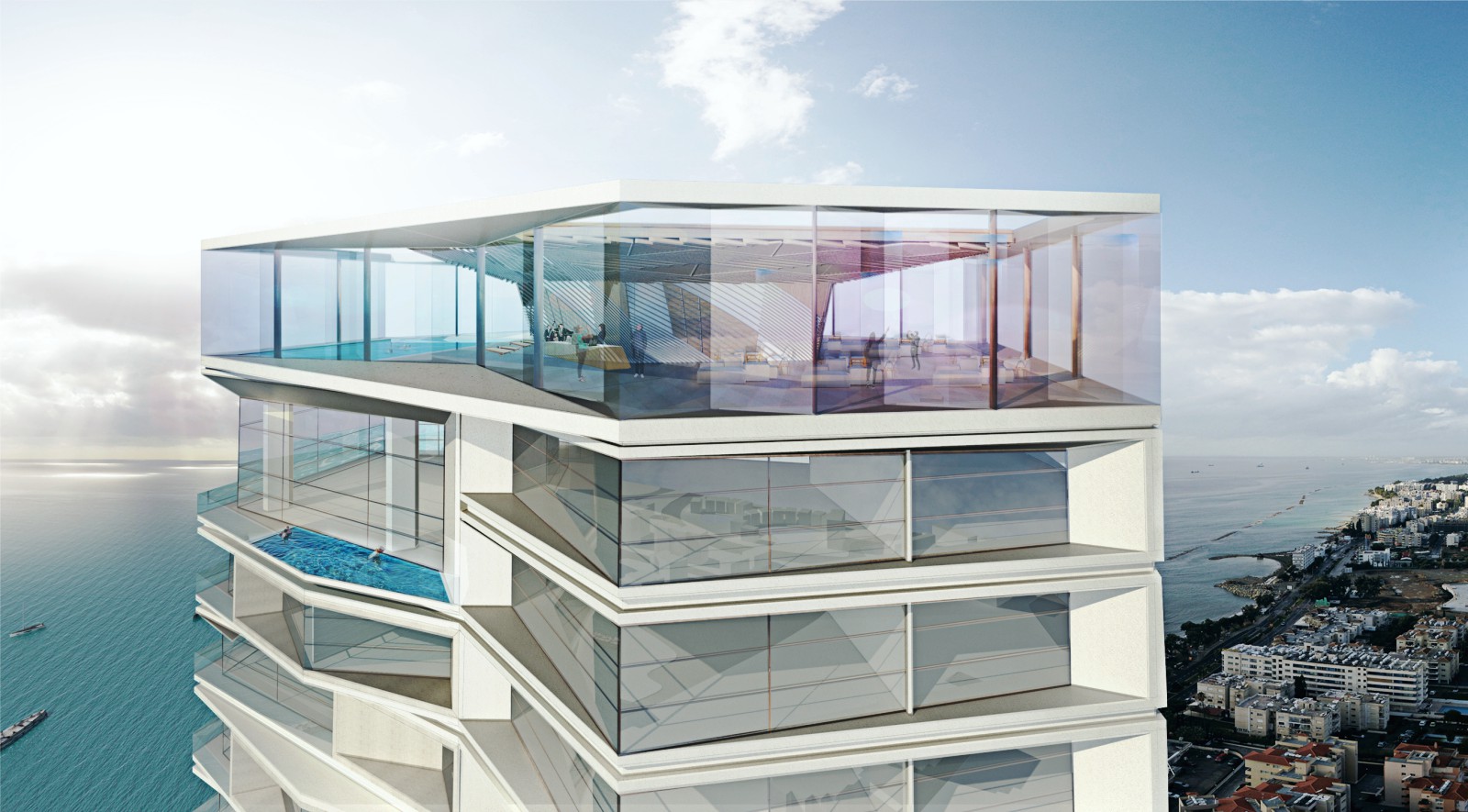UNStudio’s design proposal for the Limassol Hotel and Residential building aims to establish a sanctuary to which people would like to return. The design incorporates three fundamental elements: a future-proof neighbourhood, a user-centric approach and the creation of a living ecosystem.
Massing
Unlike a typical high-rise development, which would place the tower behind the plinth, UNStudio’s proposal places the tower at the front, thereby enabling the tower to capitalise on its prime location by maximising both the sea views and its visibility from the boulevard. The tower thus enjoys 360o exposure to its surroundings, while also maintaining maximum exposure to the much desired sea view to the south.
The basic massing is sculpted by a series of gestures which define three urban zones that bring scale to the site and connect it to the neighbourhood, Kinks are introduced into the massing to accentuate the outward exposure of the special amenity programmes, while a shaded passageway is introduced to connect the two sides of the site.
Flexibility
Flexibility lies at the core of the design for the Limassol Hotel and Residential building. Programmatic distribution in the design of the tower goes hand in hand with vertical transportation, while the hexagonal tower shape ensures an efficiency of 75% per floor. For the Hotel programme there are three dedicated passenger lifts, two service lifts and two escape stairs. The floor plan hosts mainly the single rooms along the long sides of the hexagon and the junior suites at strategic corner positions.
For the Residences programme there are three dedicated passenger lifts, two service lifts and two escape stairs. Different units can be connected as combined apartments in order to host larger units. In addition the positioning of the shafts and MEP, the stacking of services, the ample ceiling heights, together with the provision for light interior walls within the apartments, facilitate any future layout changes.
Amenities & Living
The incorporated amenities aim to enhance the experience of the guests and residents, while simultaneously enjoying a full range view. The Mindfulness zone is placed on Level 11, in between the hotel and the residences, in order to be accessible in the most optimal way from both programmes. The club lounge on level 25 is exclusively for use by the residents: a place to meet, enjoy breakfast or a late night drink together.
The rooftop sky-lounge provides a place to enjoy the swimming pool and bar in the sun. The residences feature a hybrid living room-balcony. Vertical sliding windows fully open up the interior room to join the balcony. This window feature makes full use of the balcony area, creating an efficient and inclusive solution for the maximum use of space.
Sustainability
The holistic approach taken to sustainability goes beyond mere environmental aspects. The design proposal responds to the question of sustainability on three distinct levels: – Passive, with a focus on natural parameters, efficiency, flexibility and material selection; – Active, with focus on optimising operational efficiency; – Social, with focus on comfort, health and well-being, as well as the impact on the built environment. Source by UNStudio
- Location: Limassol, Cyprus
- Architect: UNStudio
- Project Team: Ben van Berkel with Marianthi Tatari and Ergin Birinci, Bogdan Chipara, Xinyu Wang
- Local Architect: Polydorou Architects
- Building surface: 33290m2
- Building height: 132m, 31 floors
- Building site: 6835m2
- Images: Plompmozes, Courtesy of UNStudio
