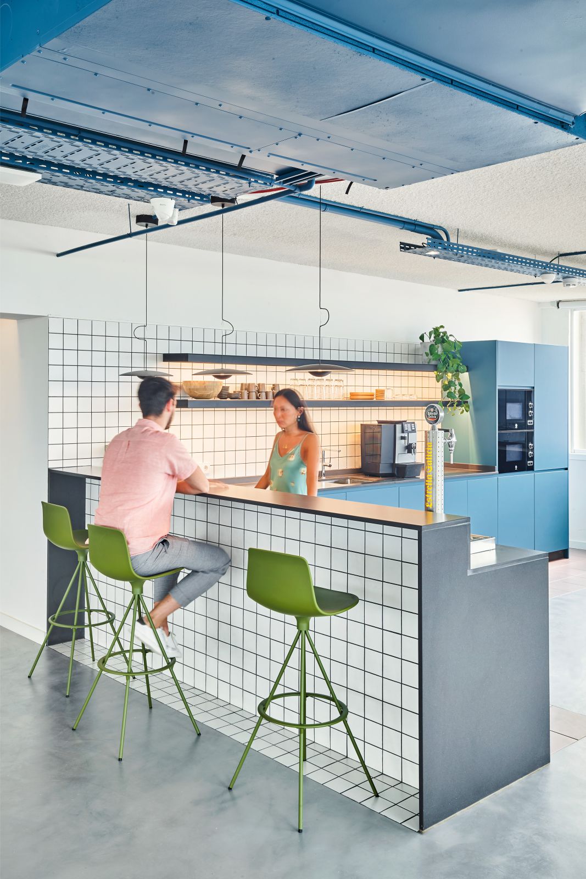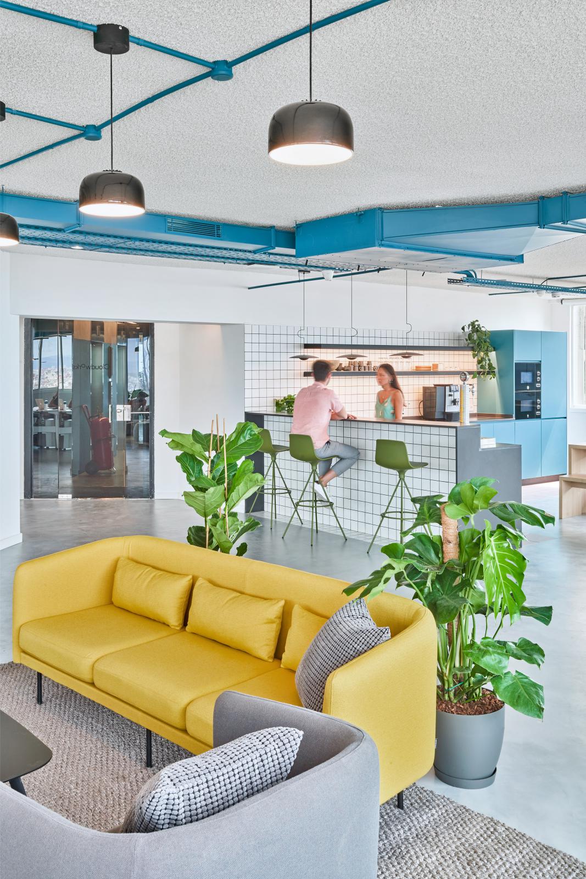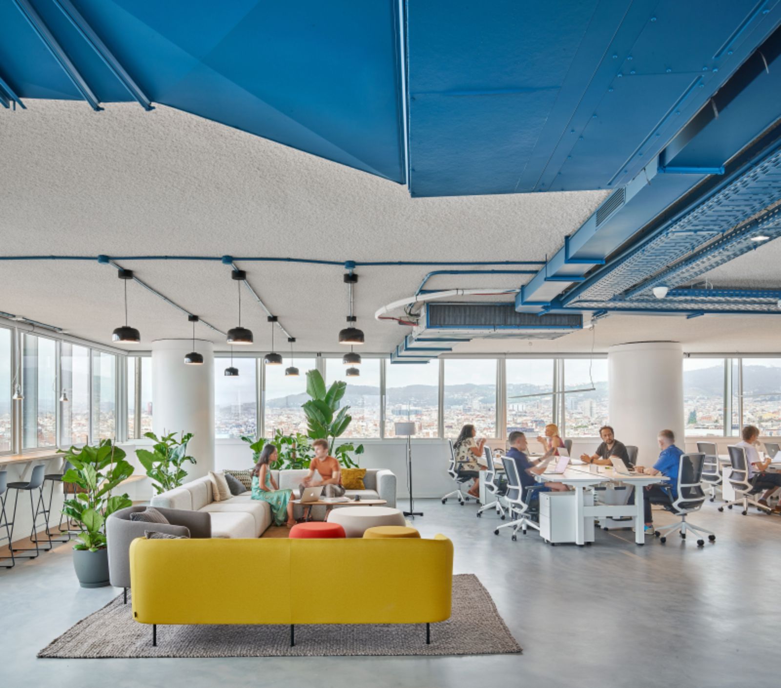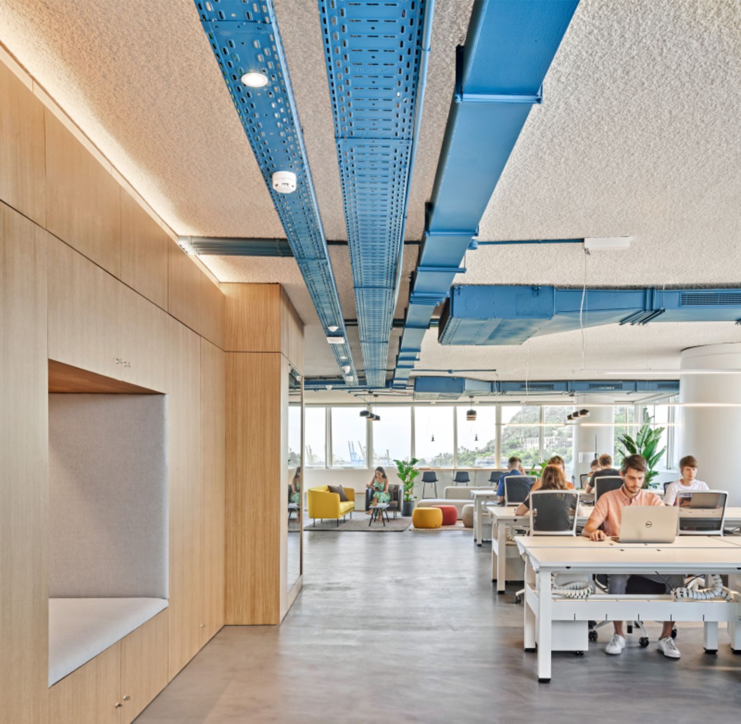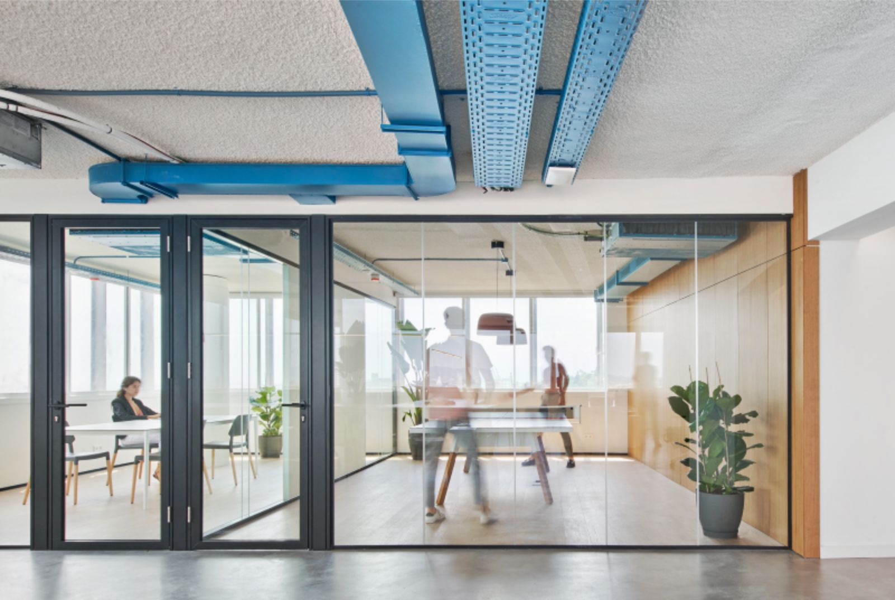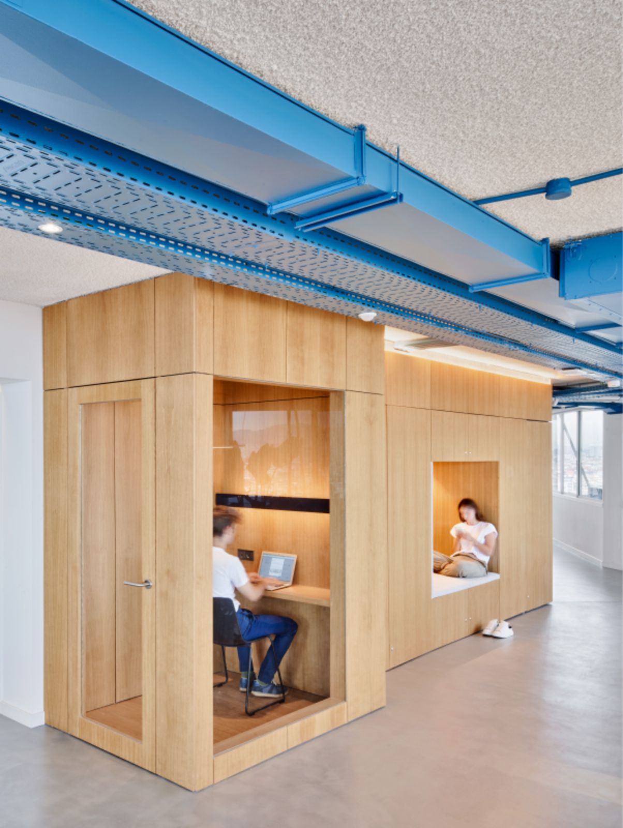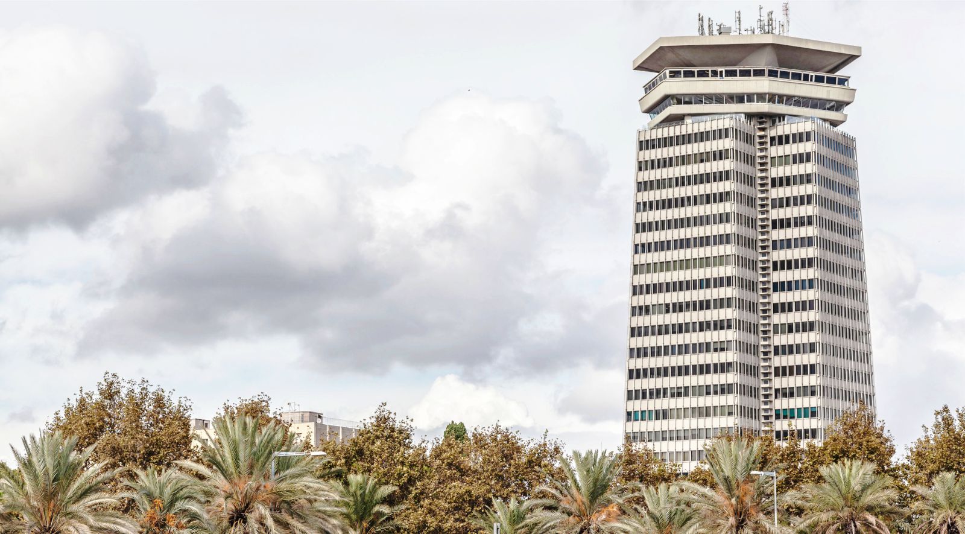Elastiko designs Cloudworks Drassanes, a coworking space with sea views in the Torre Colón in Barcelona. Taking advantage of its location in front of the Mediterranean Sea on the 15th floor of Torre Colón and its 360° vistas enjoyed by the building, the architeture firm Elastiko has designed a work space inspired by the metropolitan-maritime relationship.
Cloudworks Drassanes aims to offer a very flexible, innovative and agile work environment that replaces the traditional static office, with warm finishes and linked to the sea. The main concept behind the project is inspired by the creation of a single open plan space that revolves around the central core of the tower, providing views over the city which also facilitates calmer work zones for focused concentration and rest.
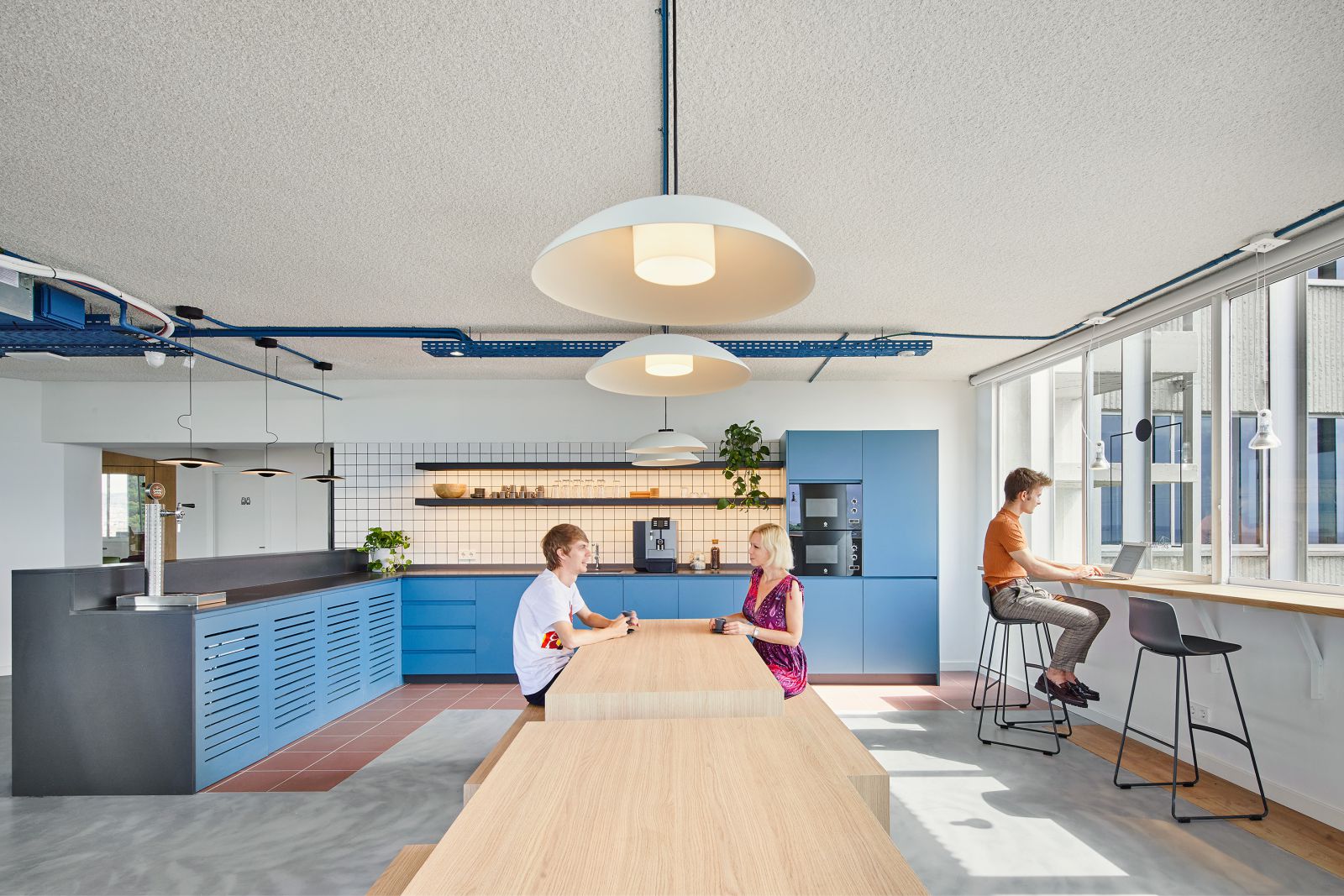
“Since we began our collaboration with Cloudworks, four years ago, we have provided each project with its own unique and recognizable character, achieving a style that is easily recognizable as a strengthening factor for the Cloudworks brand” explains Iker Alzola, founder and director of Elastiko. The location, at the end of Las Ramblas, gives the project a unique character. It is the first
skyscraper built in the city and the first building over 100 m in height when completed (1969).
The architectural language is greatly influenced by Brutalism, with exposed reinforced concrete which is noteworthy for its slightly twisting façade where each floor is slightly rotated relative to the one below. To achieve the desired result Elastiko has focused its approach in several areas: The colour blue has been introduced for ceilings and the canteen maximising the relationship of the building with the sea, and natural oak timber is used for shared central areas to lend warmth to the spaces and create a more welcoming setting for clients.
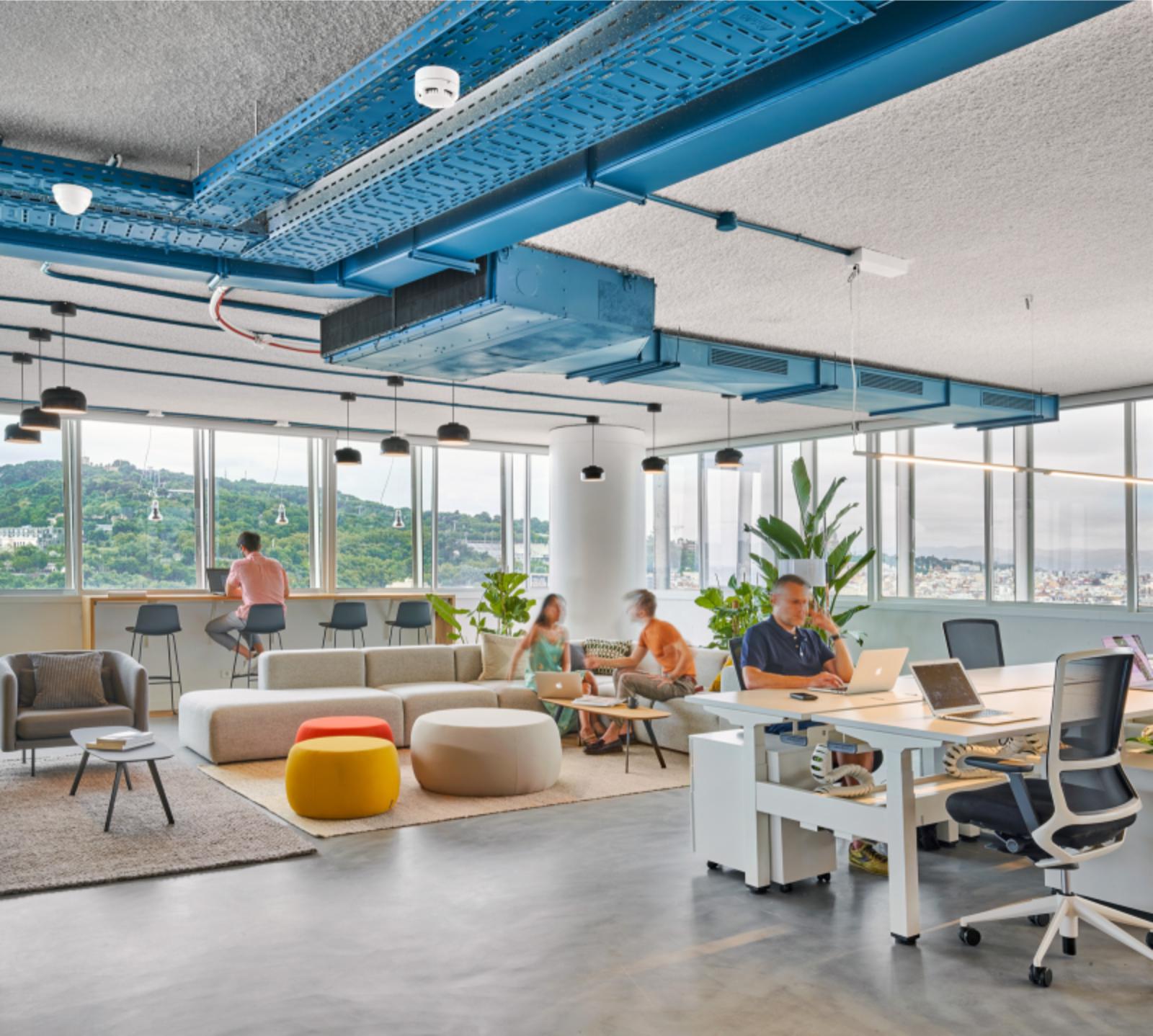
And finally a continuous strip has been provided around the façade perimeter that takes advantage of the extraordinary views. The core of the tower with its characteristic concrete structure of reinforced concrete, typical of these buildings (that accommodates the lifts, escape stairs and bathrooms), is used to provide a double wall of wood that houses the phone booths and relaxation or siesta rooms for more informal calls, together with the building plant and storage.
The programme is completed with a kitchen-canteen area, the socialising zone and two flexible meeting rooms that also serve as a games room with a ping-pong table. The tables and benches have also been designed by Elastiko for this project. Iconic pieces by renowned brands such as Santa & Cole and Marset for the lighting as well as HAY, Cármenes, Enea Design and Stua for the furniture compliment Elastiko’s designs.

User wellbeing and project sustainability considerations were also important to the development of the approach. The fittings and fixtures were designed for the maximum comfort of the co-workers, benefiting from the availability of natural daylight at the work stations and paying particular attention to the air quality. Similarly remote control technologies have been integrated within the project in order to control energy use.The 15th floor of Cloudworks Drassanes is currently being used as offices by Danish practice BIG Architects as their base in Barcelona.
The collaboration with Cloudworks
The collaboration between the coworking firm Cloudworks and Elastiko begins in 2018 and Cloudworks Drassanes is the sixth project that the architecture firm, founded and directed by Iker Alzola, has carried out between Barcelona and Madrid. Another two floors are being refurbished for co-working spaces within the same Torre Colón currently. Source by Elastiko.
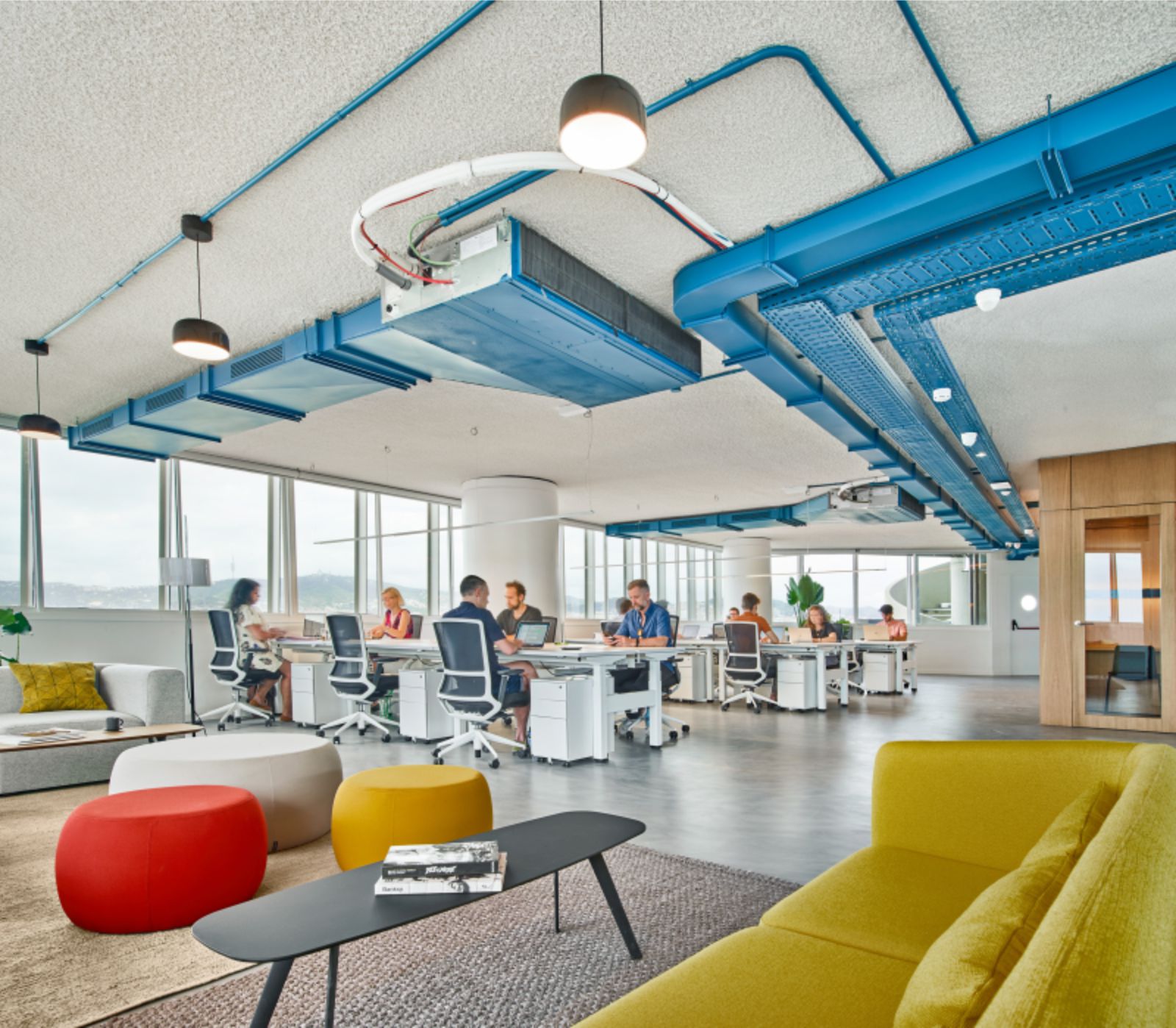
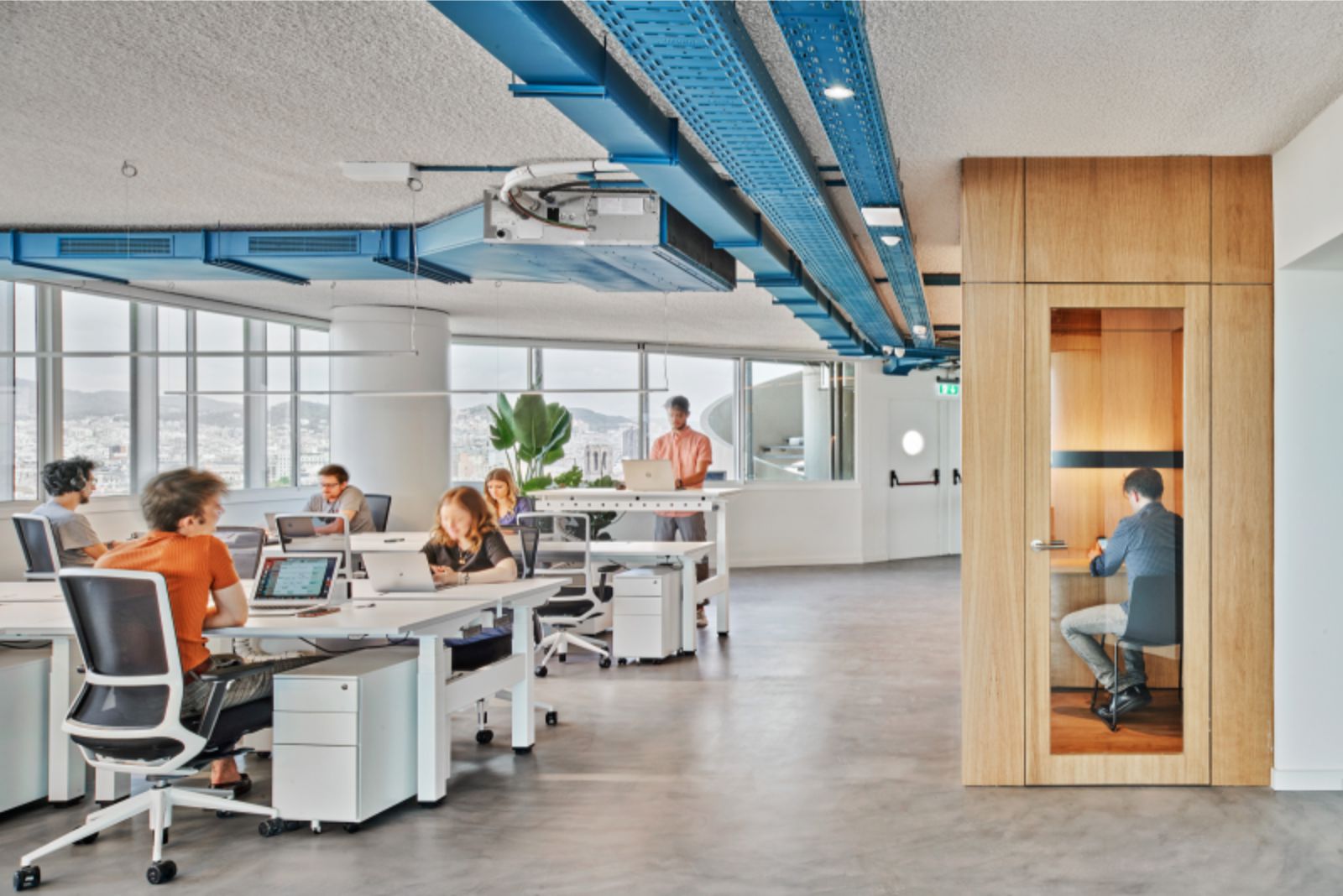

- Location: Av. Drassanes 6-8, Barcelona, Spain
- Architect: Elastiko
- Client: Cloud Workplace SL.
- Building type: Workplace
- Total Area: 456 m2
- Year: 2021
- Photographs: José Hevia, Courtesy of Labóh
