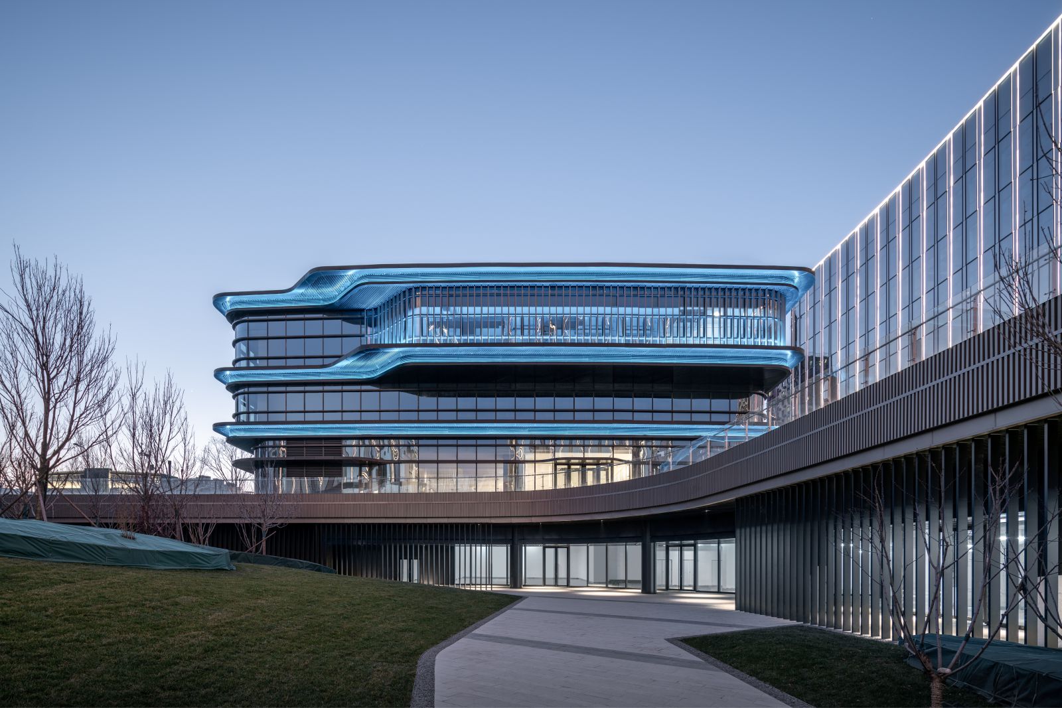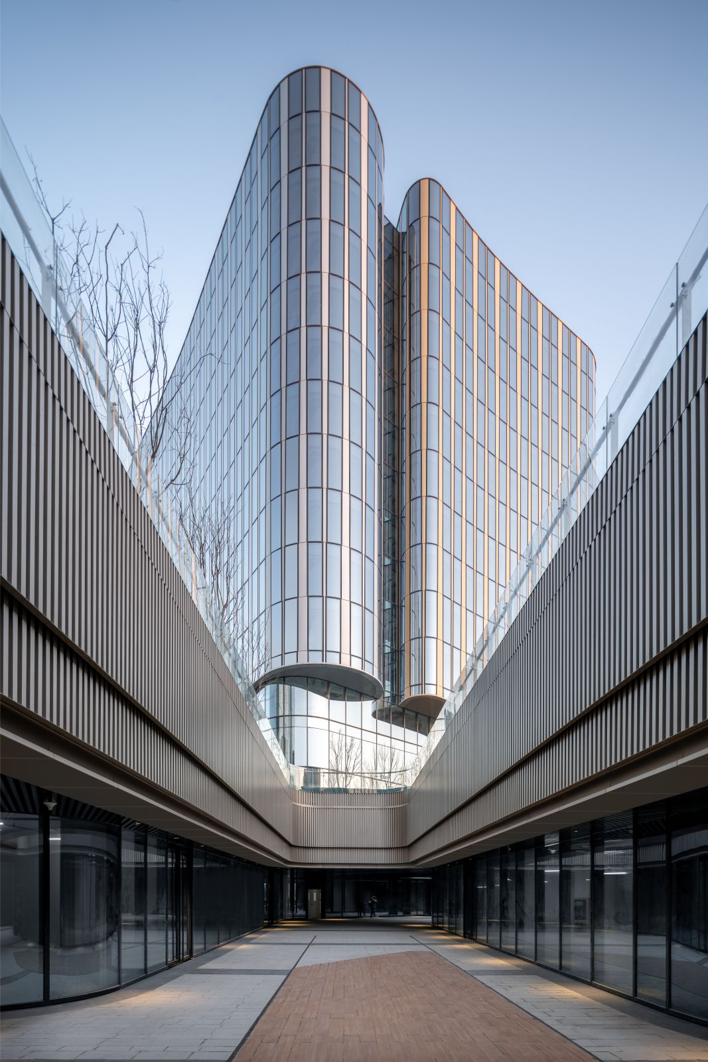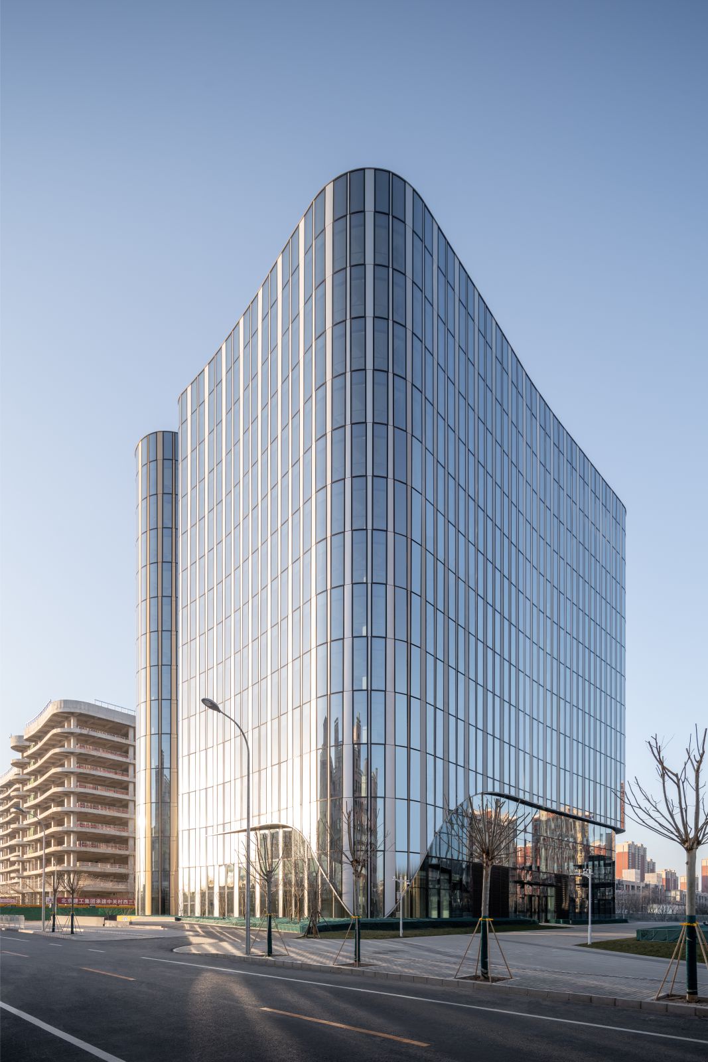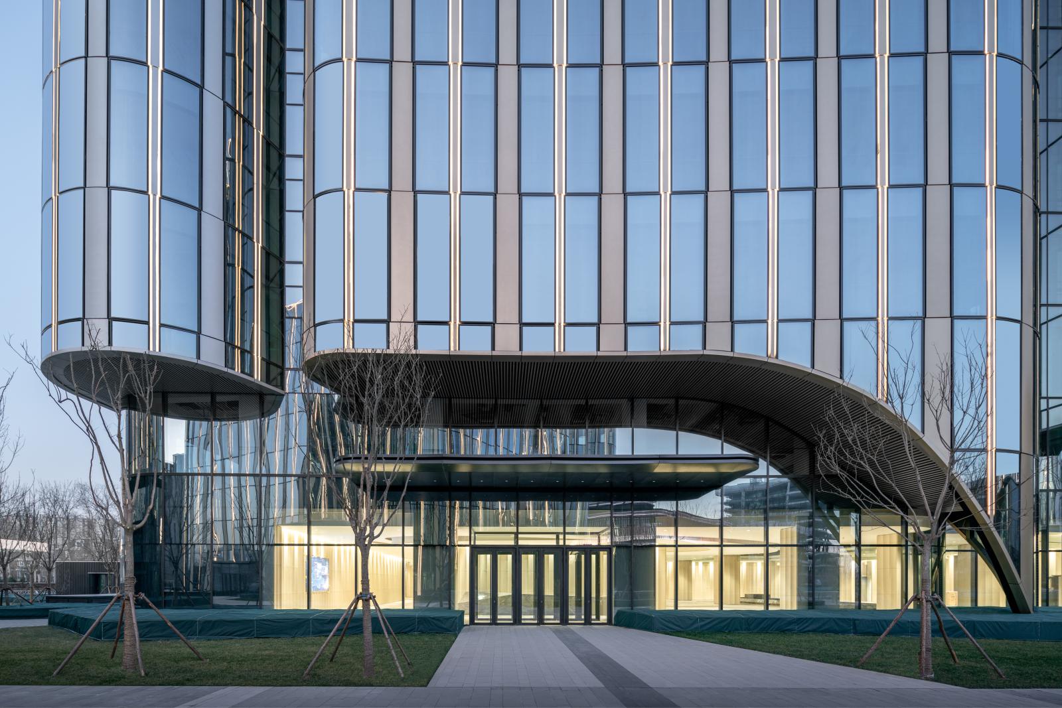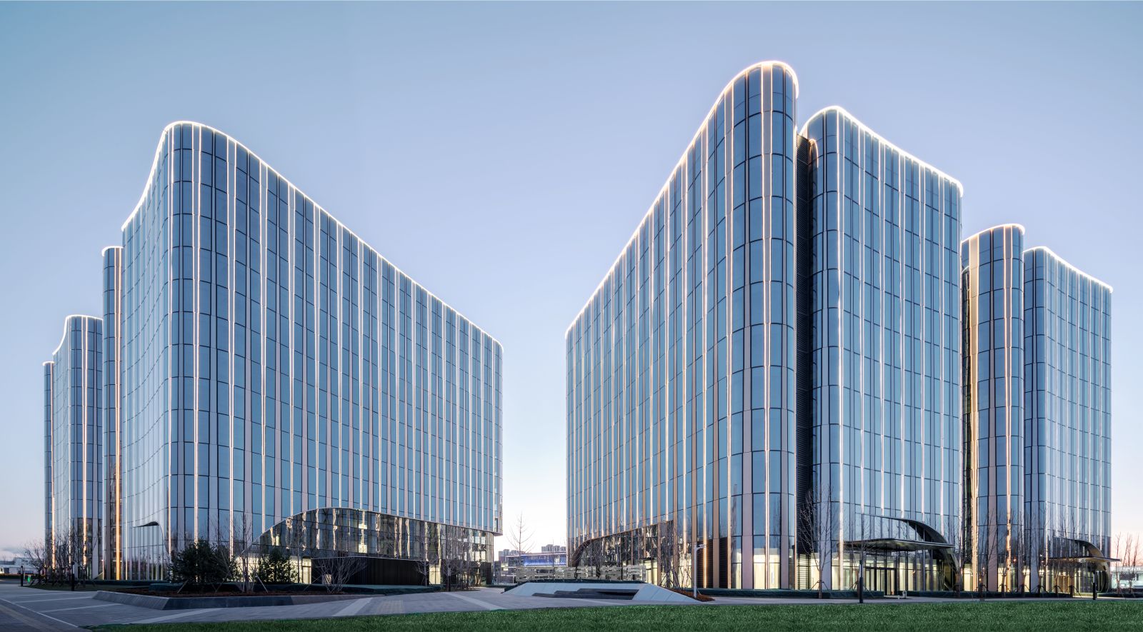The project is located in the core area of the high-tech corridor in Xisanqi, Haidian District, Beijing. It is surrounded by innovative technology parks and headquarters, with convenient access to the financial street and the Central Business District (CBD).
In close proximity to several key urban rail transit lines, the project possesses excellent geographical conditions.Responding to emerging needs for office parks which have been long in single-use and isolated from the rest of the urban context, the project redefines Technology Park as a mixed-use, public and welcoming type of urban fabric that blends perfectly into its surroundings.

Phase I of this project is comprised of office and R&D developments, designed to meet the needs of technology companies of various sizes. The design rationally distributes building functions, and is based on the planning concept of diverting people and vehicles. The R&D buildings sit along the boundary of the site, forming a pedestrian-friendly promenade around a green landscape in the heart of the Technology Park.
This central green space slopes gradually from street level to basement level, drawing workers to various amenities. The design effectively creates a three-dimensional office park that merges seamlessly with its surrounding, offering a pleasant green city garden to the community.

Situated at Beijing Haidian, one of the most-developed Hi-tech business based district, the project not only distinguishes its self via its innovative positioning of newly defined technology park but also via its architectural method. The modular façade with a unitised and vertically-lined curtain wall is inspired by the ancient Chinese ‘Bamboo Slips’, echoing its academic and historic context.
The bottom of the towers recesses gently to form a curvilinear cut in elevation, symbolizing forms of electrical impulses that represent the Hi-tech business the district most relies on. The project has obtained the China Three Star Green Building Evaluation Label. Source by Aedas.
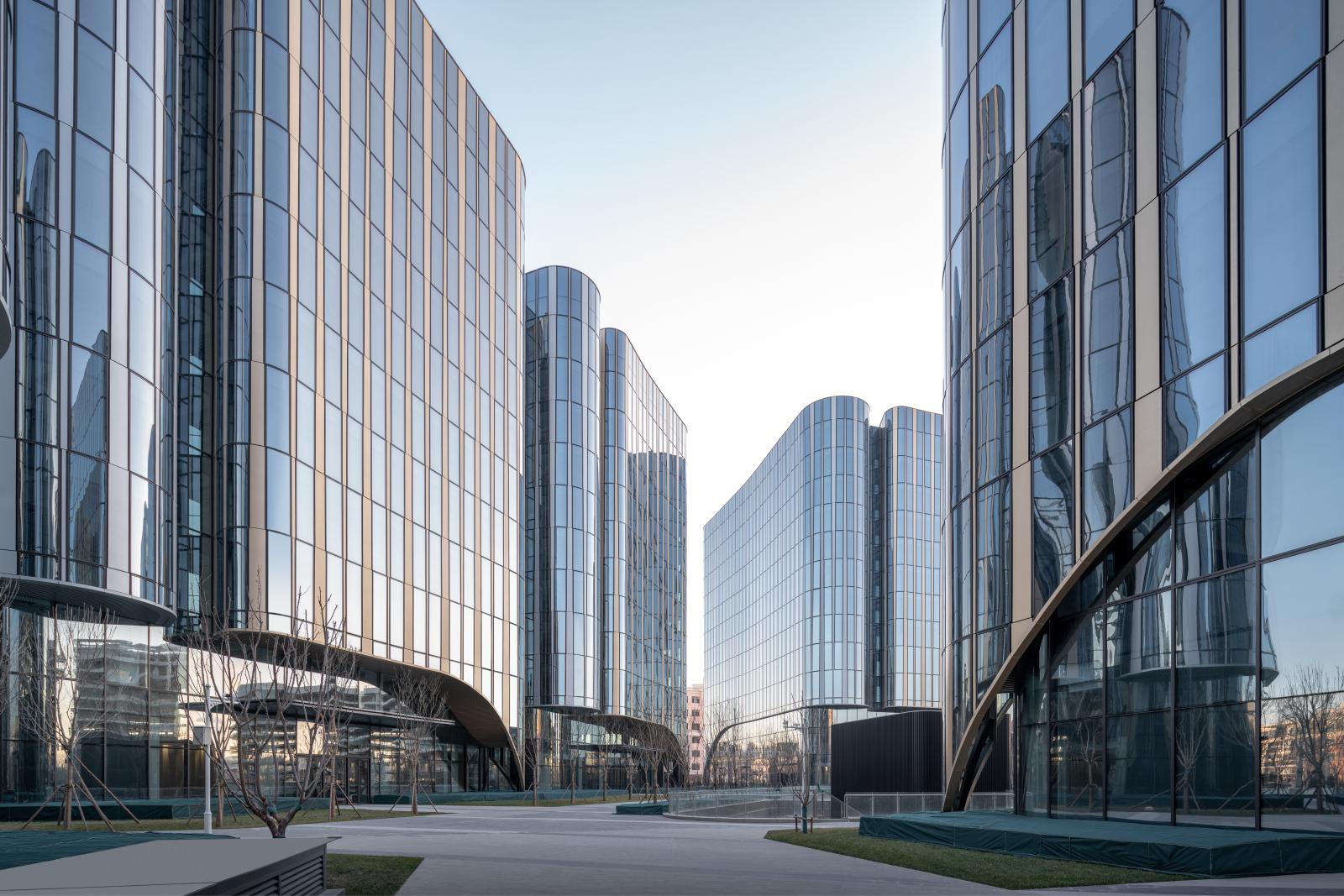
- Location: Beijing, China
- Architect: Aedas
- Directors: Dr Andy Wen, Global Design Principal; Zi Huan Lin,Executive Director
- Client: Beijing BBMG Innovation Technology Incubator Co., Ltd.
- GFA: 131,330 sq m
- Completion year: 2021
- Photographs: CreatAR Images, Courtesy of Aedas

