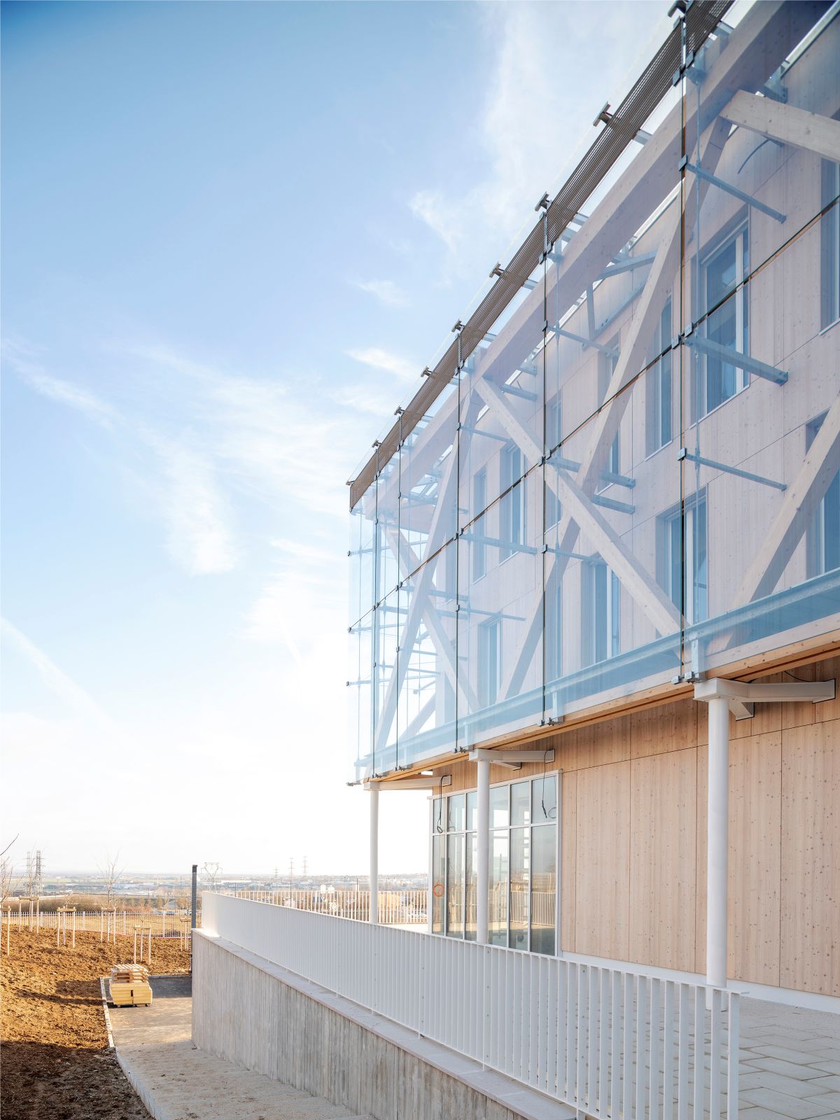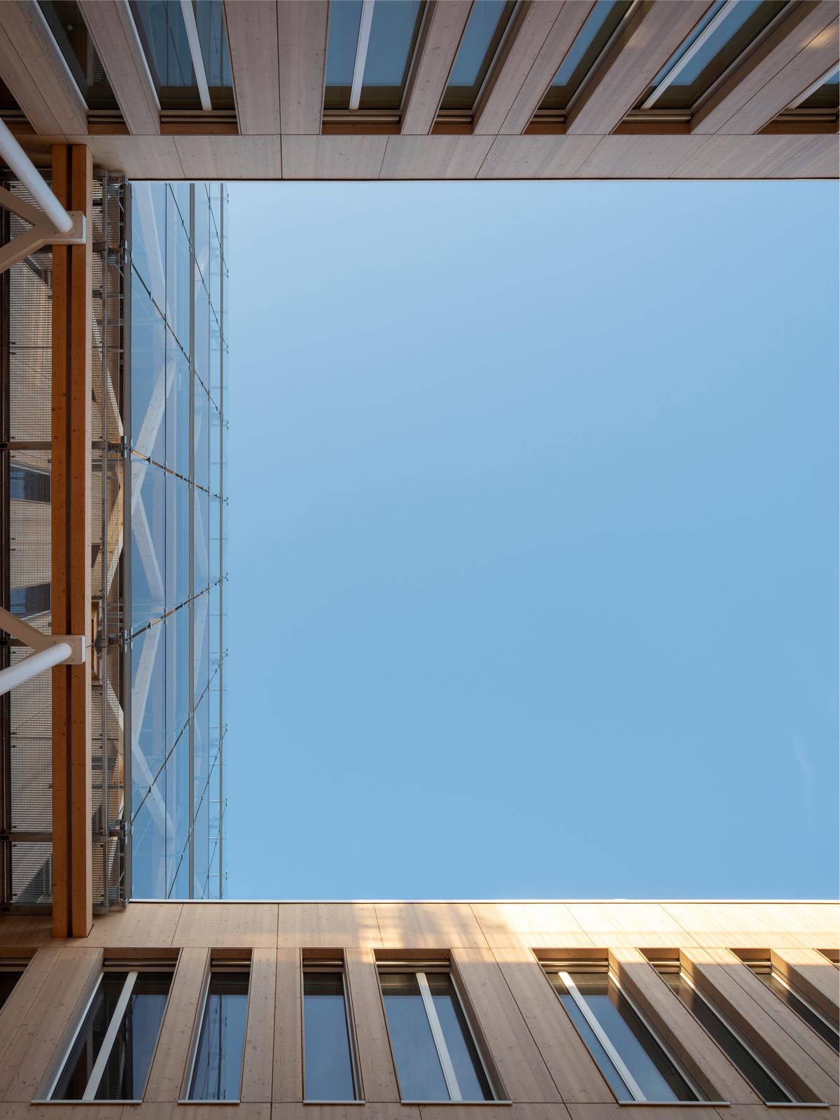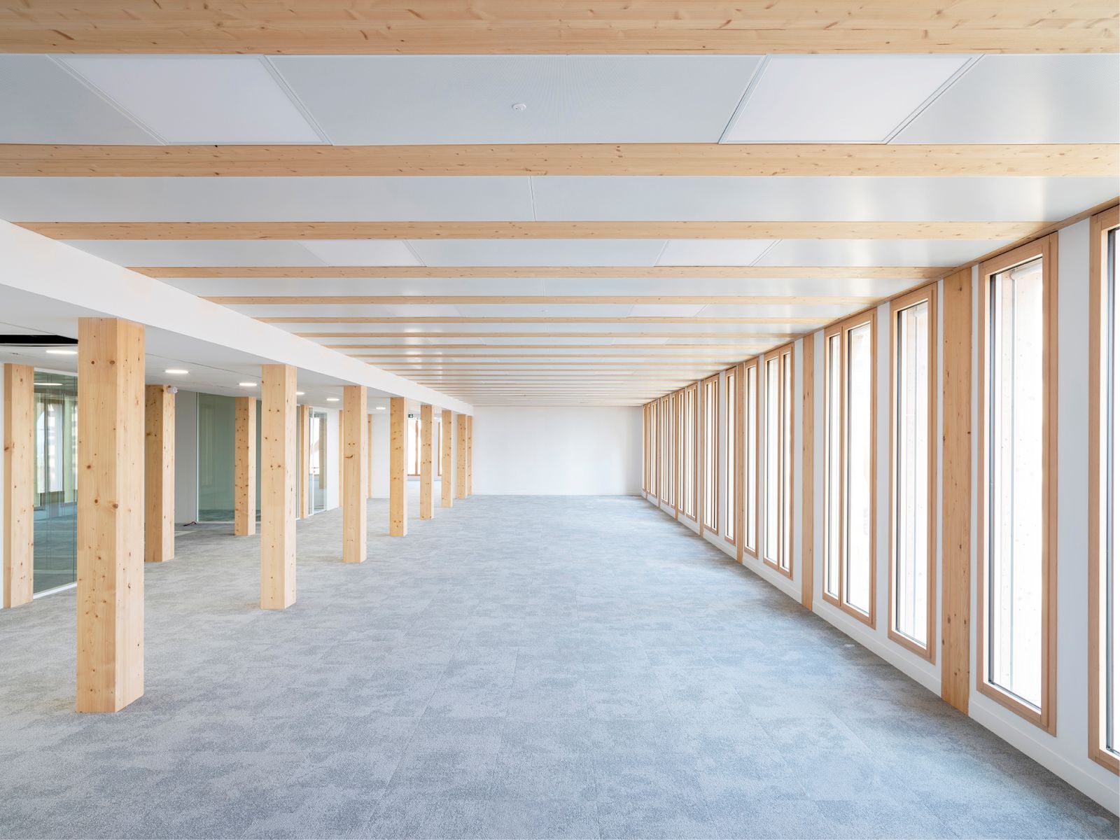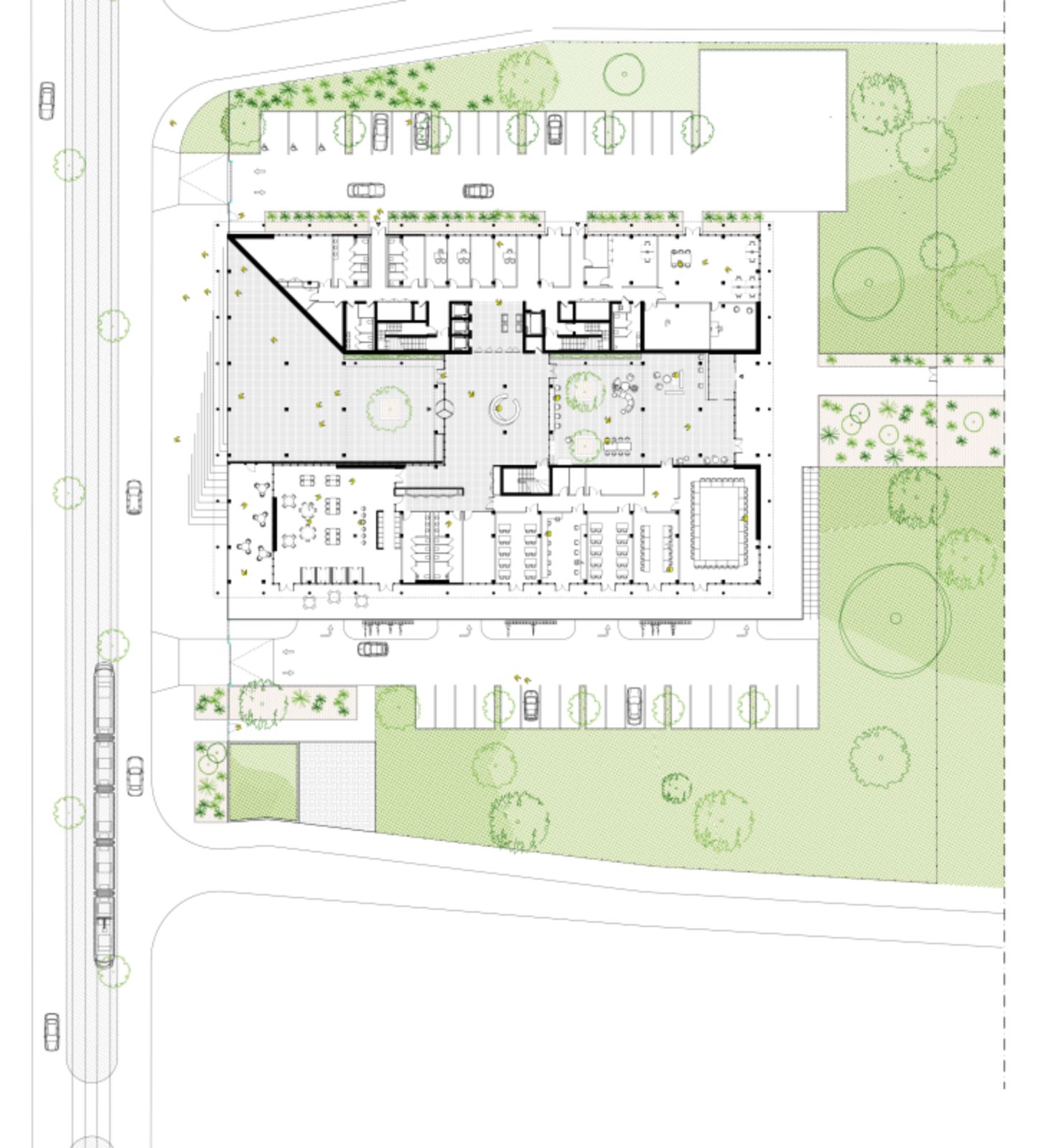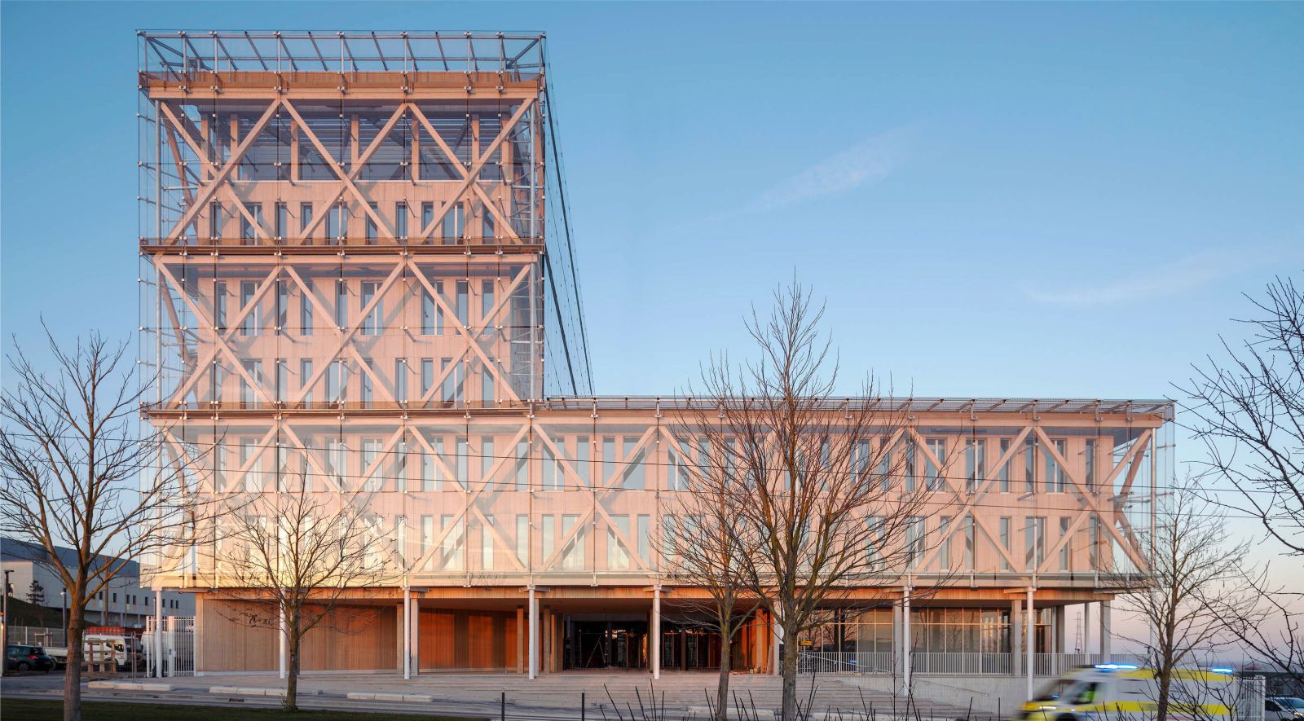As part of the company’s project aiming at accelera – ting its transformation, the Bourgogne Franche-Comté Caisse d’Epargne has constructed a new headquarters at Dijon which is set to be exemplary. The project consists of two elements; a two level base, stable and anchored to the ground, and a 4 level upper part. The base is perforated by a triple height patio and atrium bringing natural light in every work space, all the way to the building’s core.
The prevailing architectural solution enables a better vi – sibility of the bank, a major actor of its region, with the use of ecological and durable materials with controlled conception and realization costs. The base’s working spaces were designed in order to offer modularity and flexibility. The few 12 000 m2 can thus be subdivided in au – tonomous sub-spaces of less than 300 m2.

Conceps
The building consists of a wooden structural skeleton, prefabricated concrete floors, an exo structure in wood covered by a glazed double skin. It is built with 100% dry implementation and counts 2579 m3 of wood, in other words 2579 T of CO2 stored. This construction choice allows a reduction of assembly time, control of the finishing quality while minimizing the impact on the environment and working difficulties.
Relation To Surroundings
Located in ZAC Valmy, a new business district in the northern outskirts of Dijon, the headquarters of the Caisse d’épargne of Bourgogne Franche-Comté is connected by a circular boulevard (RN 274) and line 2 of tramway, “Pôle Santé” station. The plot’s eastern and western slopes (8300 m2) welcome a parking for visitors.
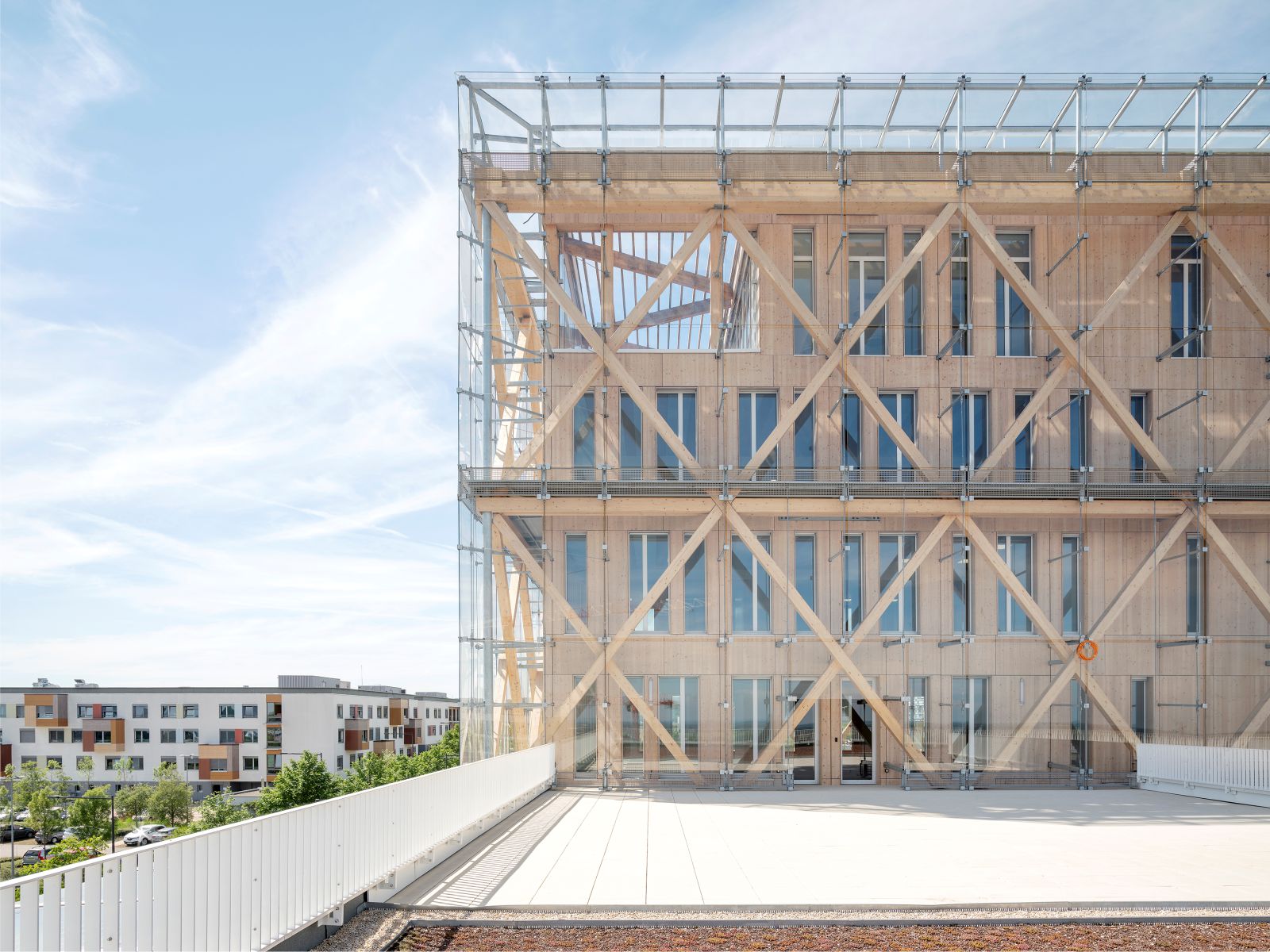
Employees park their vehicles in the concrete base as well as in the parking silo built in wooden structure, at the site’s north. Not only does the natural slope of the ground allow a single storey access to the base’s parking, but it also installs a slightly overhanging ground floor level, so that users benefit from a clear view on the environment.
Ground Floor: A Crossing North-South Axis
The main entrance is located on Françoise Giroud avenue, facing the tramway, where the architects designed a large covered parvis (made with Bourgogne stones), lengthened by a succession of interior and exterior crossing spaces : patio, lobby, atrium, secondary entrance hall, linking to the parking silo.
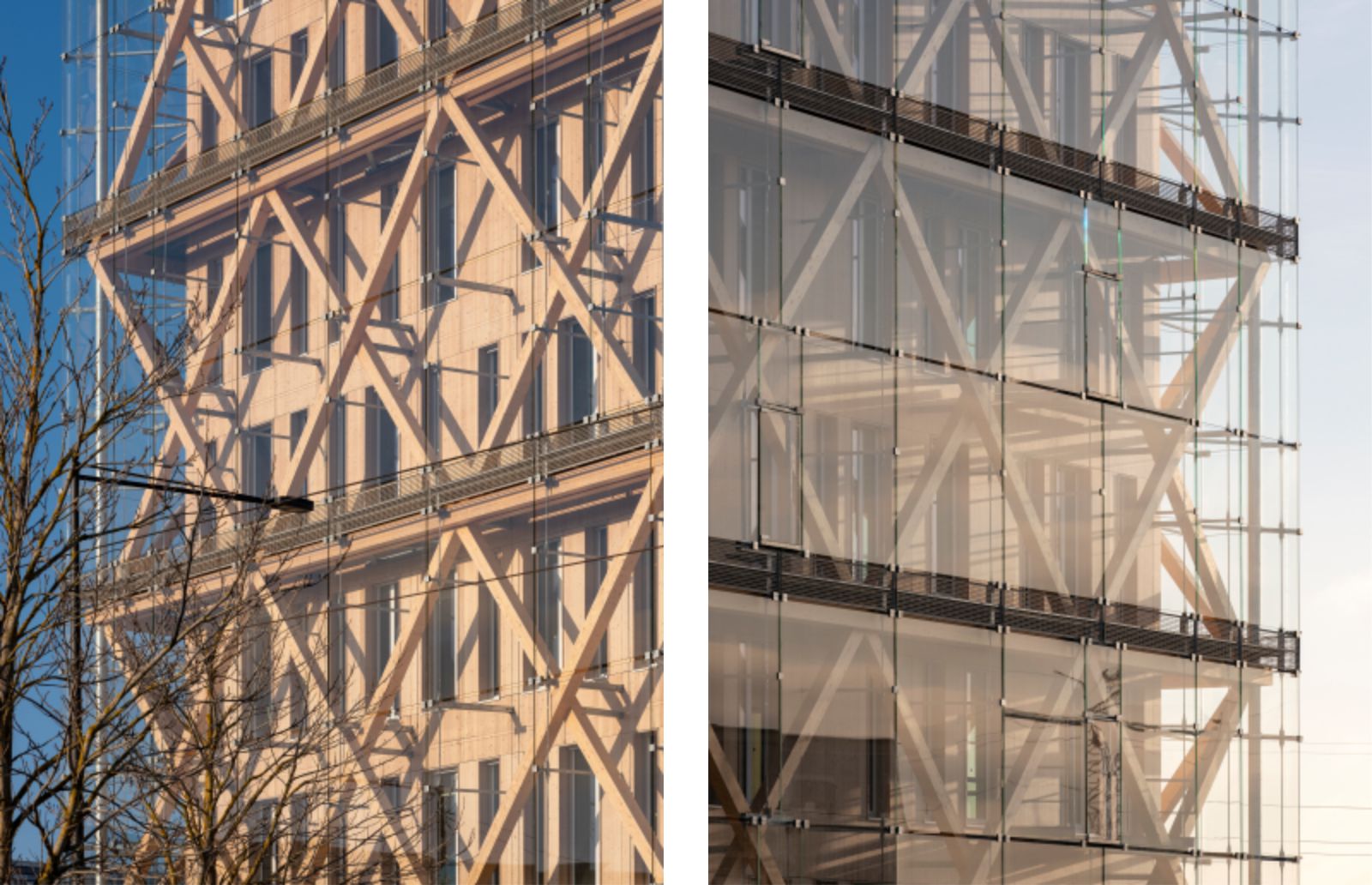
Fully glazed, this spatial structure of the ground floor’s central part generates two wings with distinct functions. The first one, at the east, shelters the sports hall and rooms for logistics (mail treatment for instance). The second one, at the west, features a public venue, with learning and reception halls.
Every office (mainly 300 m2 floors) and meeting rooms (placed between the atrium and the patio) benefit from a natural direct lightening. Refuting tertiary real estate standards, its doubling of corridors and its width, between 18 and 21 meters, GRAAM devoted themselves to diversify user’s experience of the Caisse d’épargne, and their relation to the exterior.

Complementary Levels
The last four levels’ width, comparable to the one of housing buildings, is only 13.50 meters. This modest dimension in terms of rentability is compensated by the important superficy of the first two levels (40.50 x 62 m), whose center is lightened by the atrium as well as the patio. The goal is to create an interiorised environment, complementary to the extrovert universes of peripheral spaces and superior levels, which offer panoramic vues on Dijon and its countryside.
Bioclimatic Double Skin
The formal dissociation between structural elements, according to their role and their structural behavior (“dynamic” for the bracing exoskeleton, and “static” for the post-beam of the facades with MOB filling), allowed the achievement of a bioclimatic double skin, subdivided for fire safety every two level. Made of simple glazing in extra clear glass, the exterior side of this double skin is suspended to the superior beams of the exoskeleton.

Regional Resources and Expertises
The forceful idea of GRAAM: investing in the territory and
projecting into the future! In other words, realizing a demonstrative building in wooden structure, by local firms, recalling that the Bourgogne Franche-Comté region has wide forests, notably in the Morvan, and that the Caisse d’épargne is itself the owner of many forests.
The head office of the Caisse d’épargne Bourg o g n e – F r a n c h e – C o m t é consists of a concrete infrastructure (basement, ground floor) and six wooden floors. Source by GRAAM Architecture.
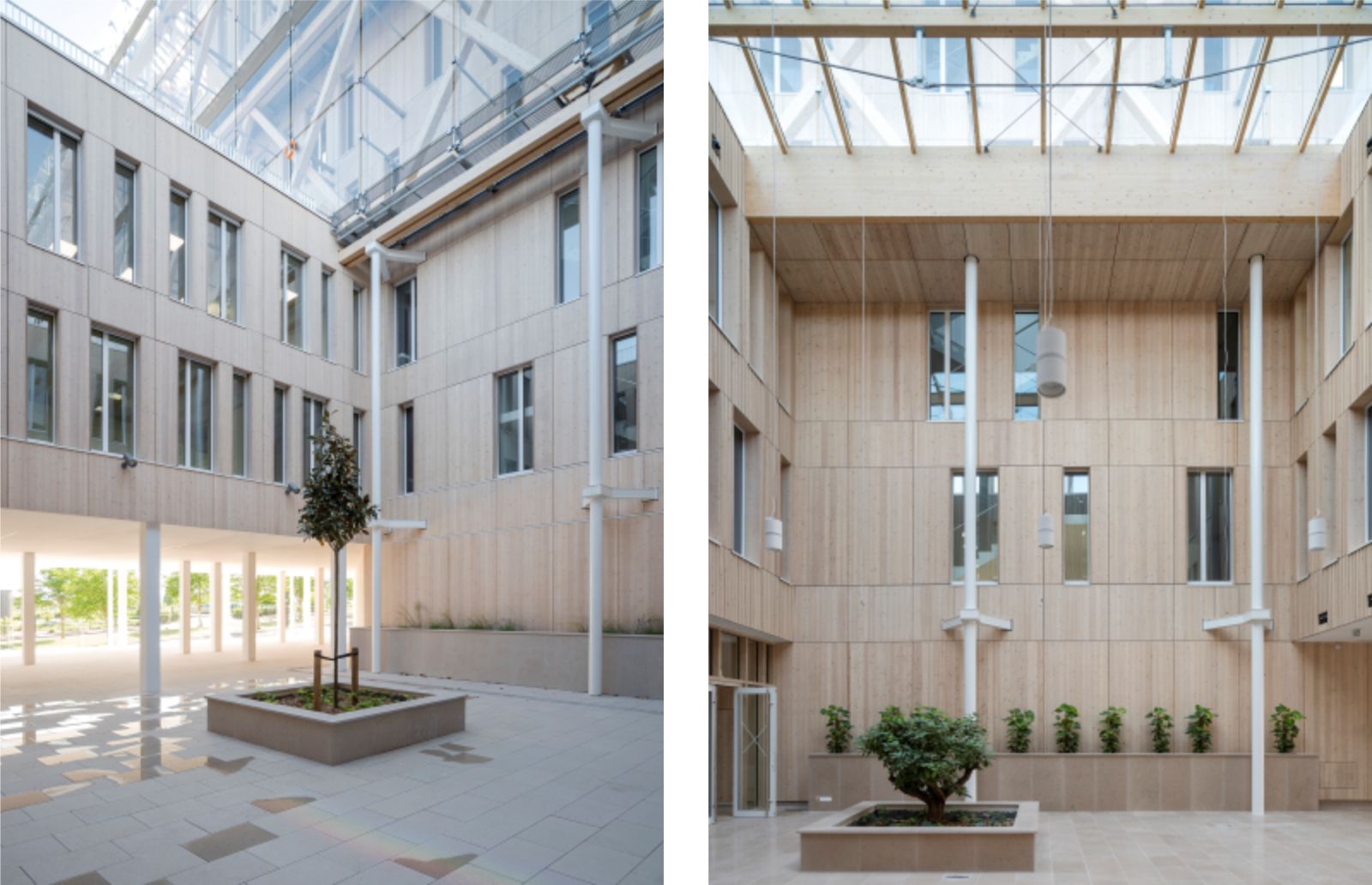
- Location: Dijon, France
- Architect: GRAAM Architecture
- Contracting authority: Est Métropoles Company
- Construction system: Wood structure
- Energy performance: Passive level / E3C2 level
- Floor area: 9,560 m2
- Cost of works: €20,700,000 excluding tax
- Photographs: Nicolas Waltefaugle, Courtesy of GRAAM Architecture

