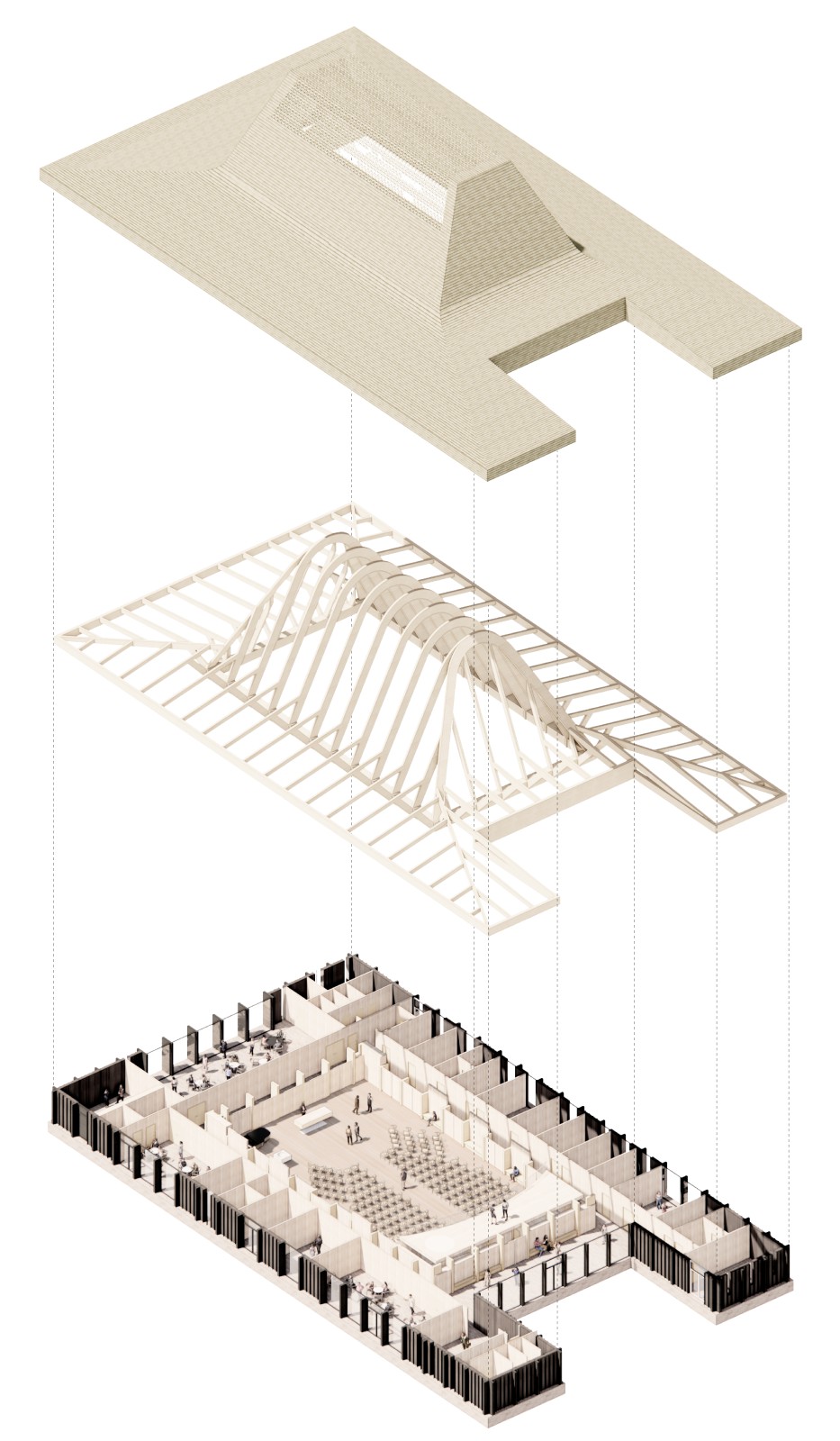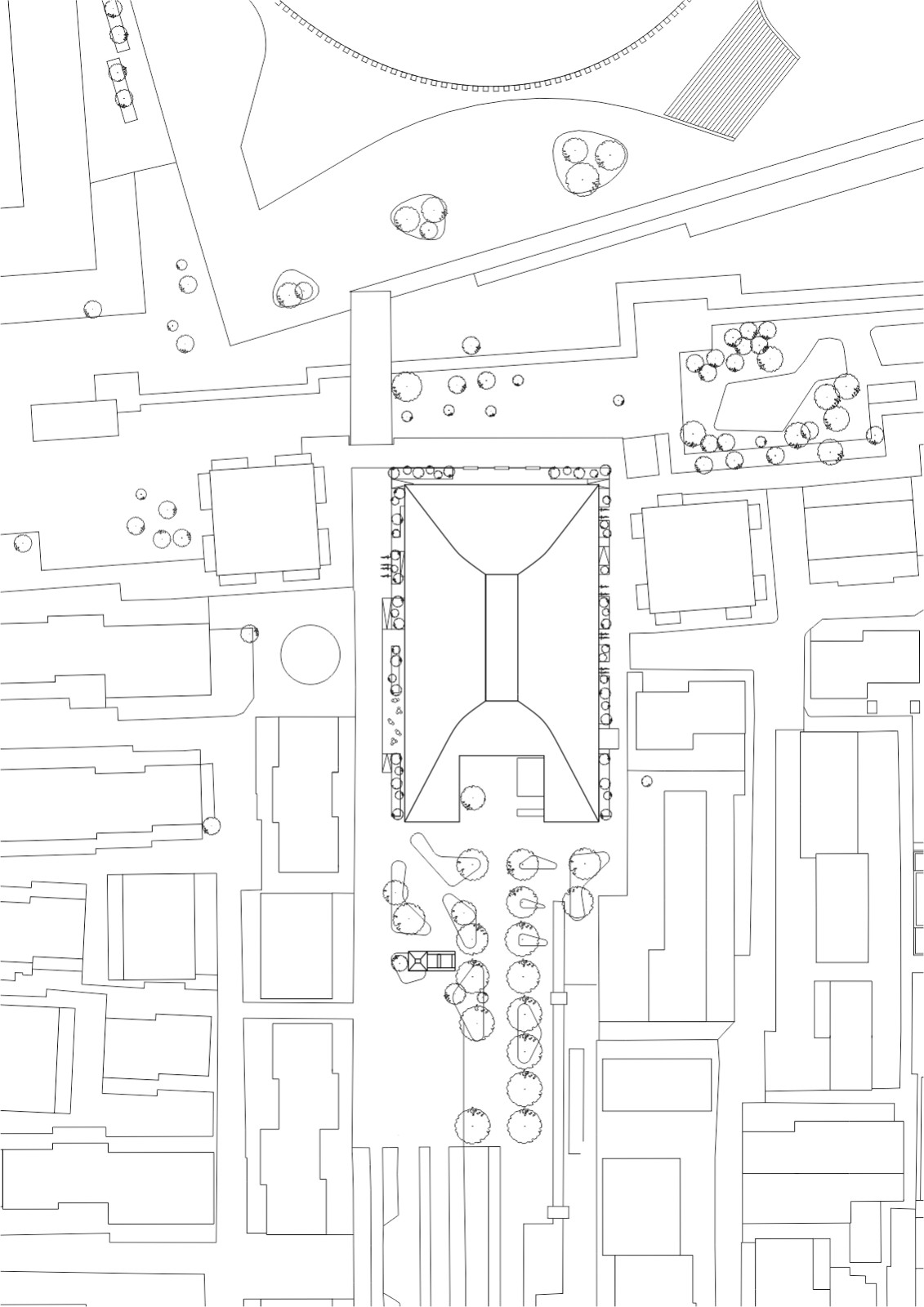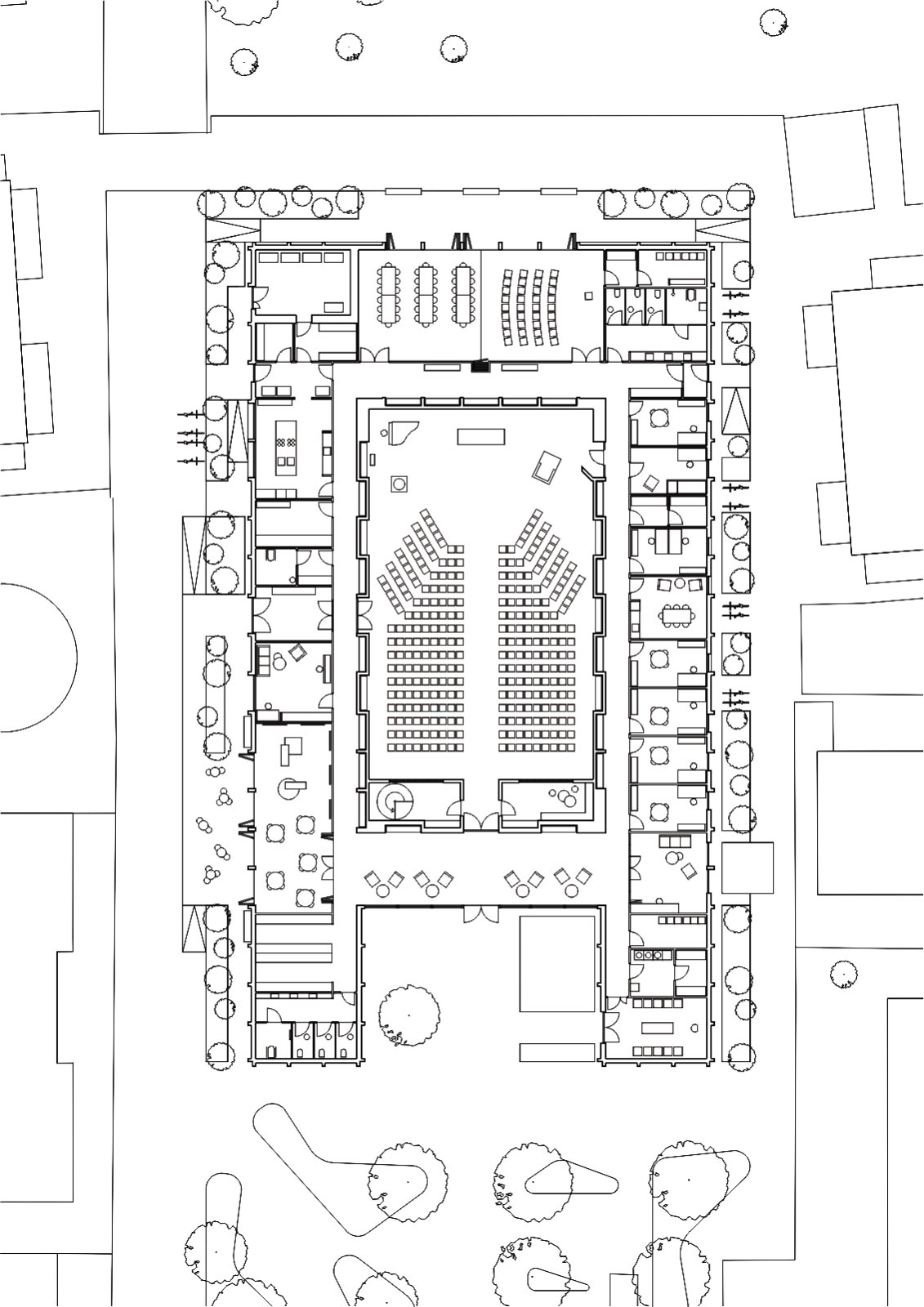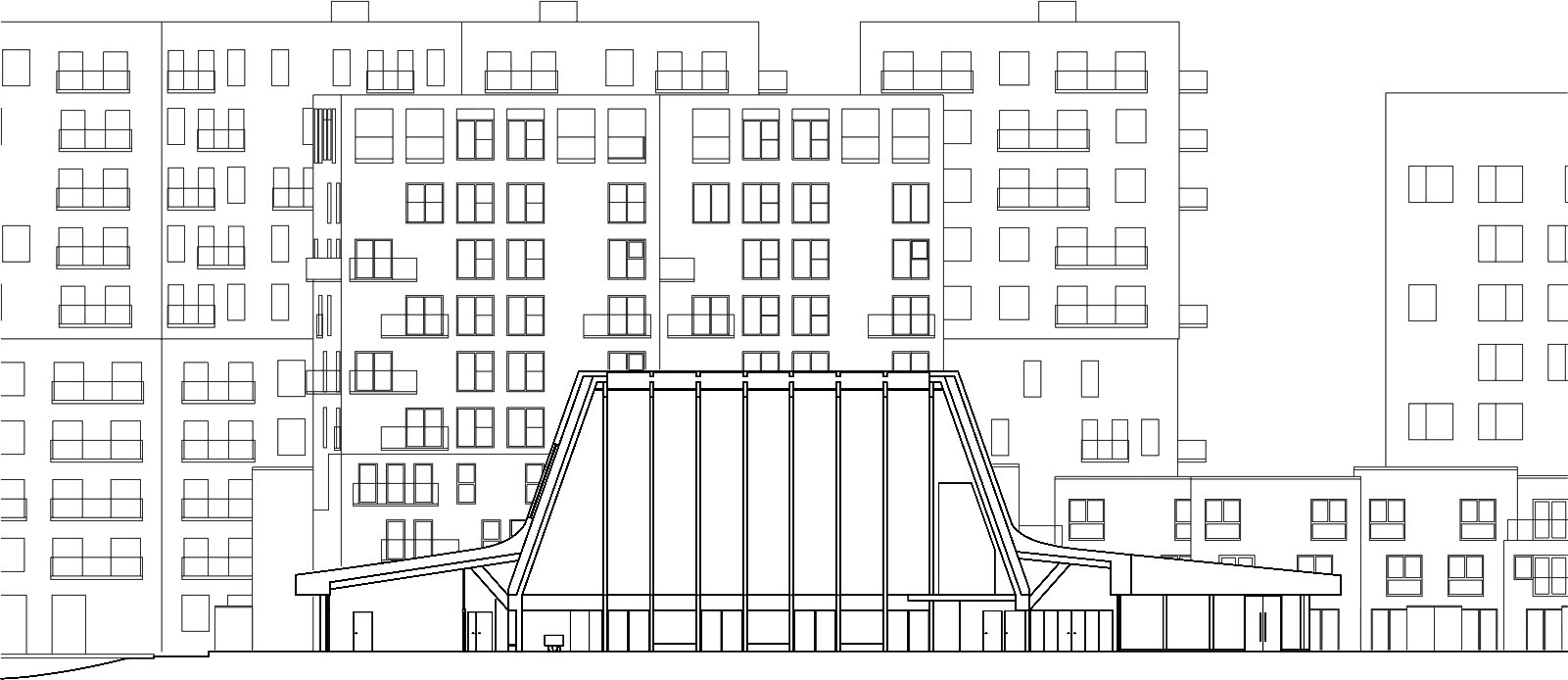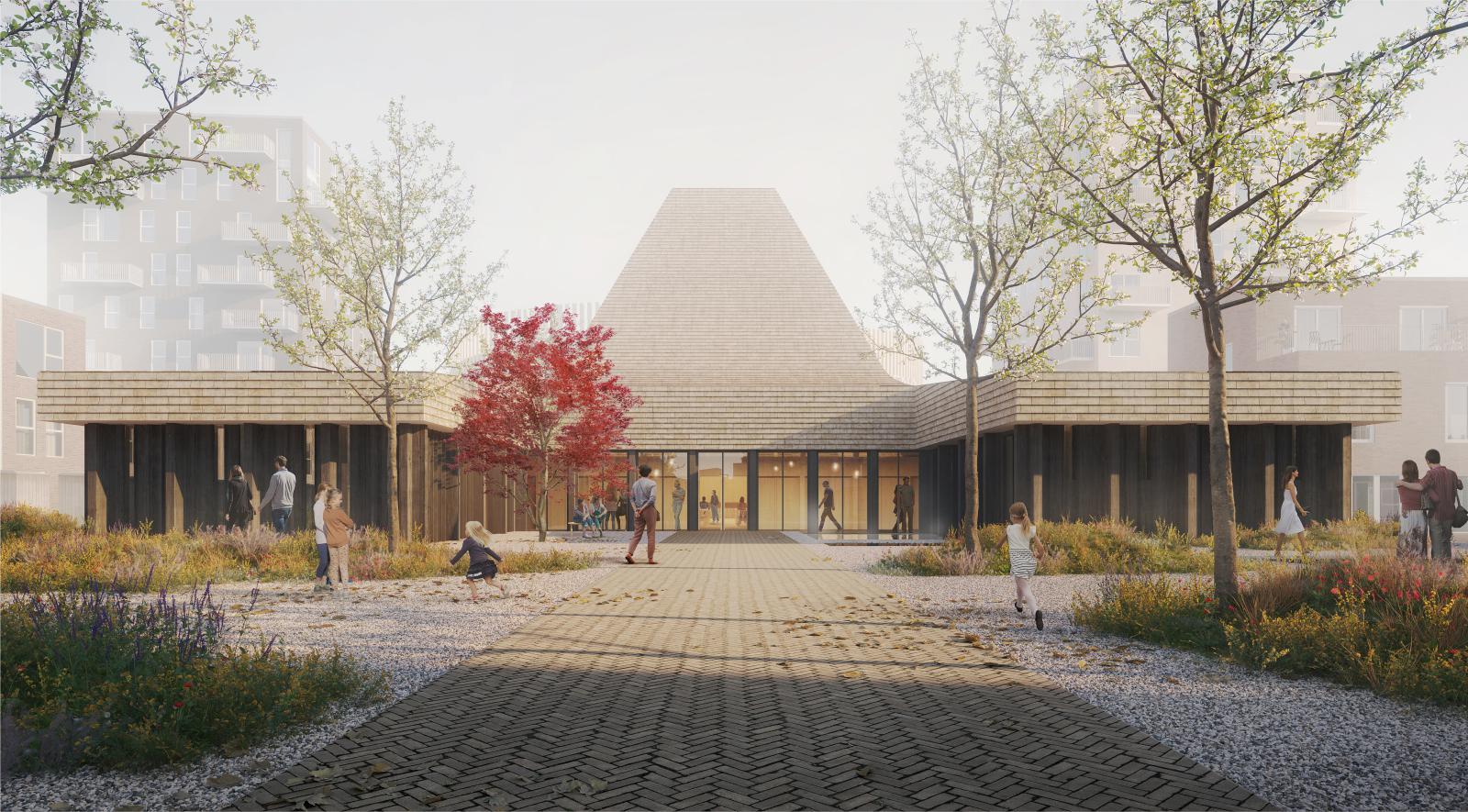This project is based on an conceptual approach of the landscape at Amager – space, light, earth and vegetation.
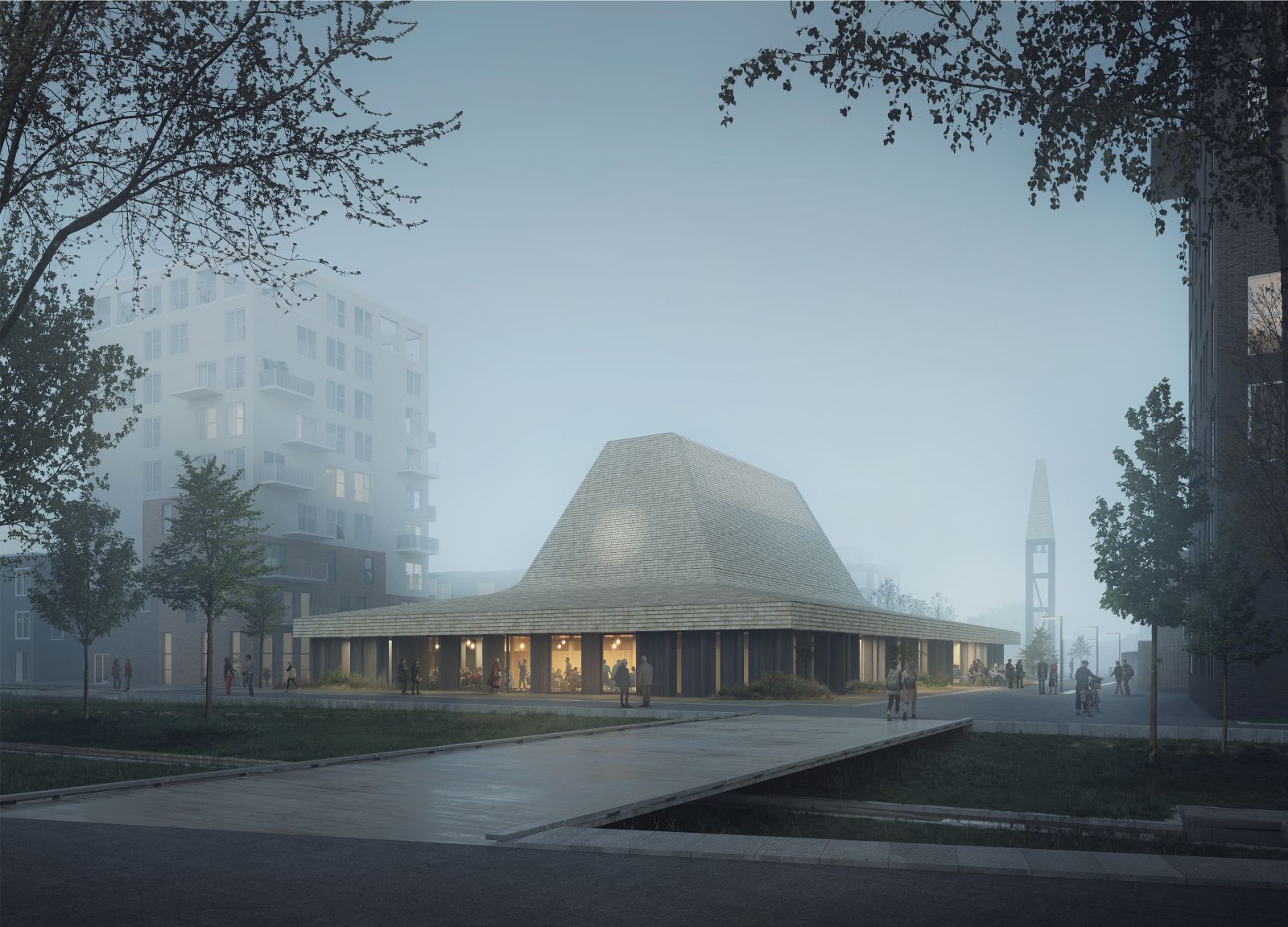
The characteristics and simple shape is a result of the meeting between the horizontal landscape and the traditional Copenhagen city roofs.
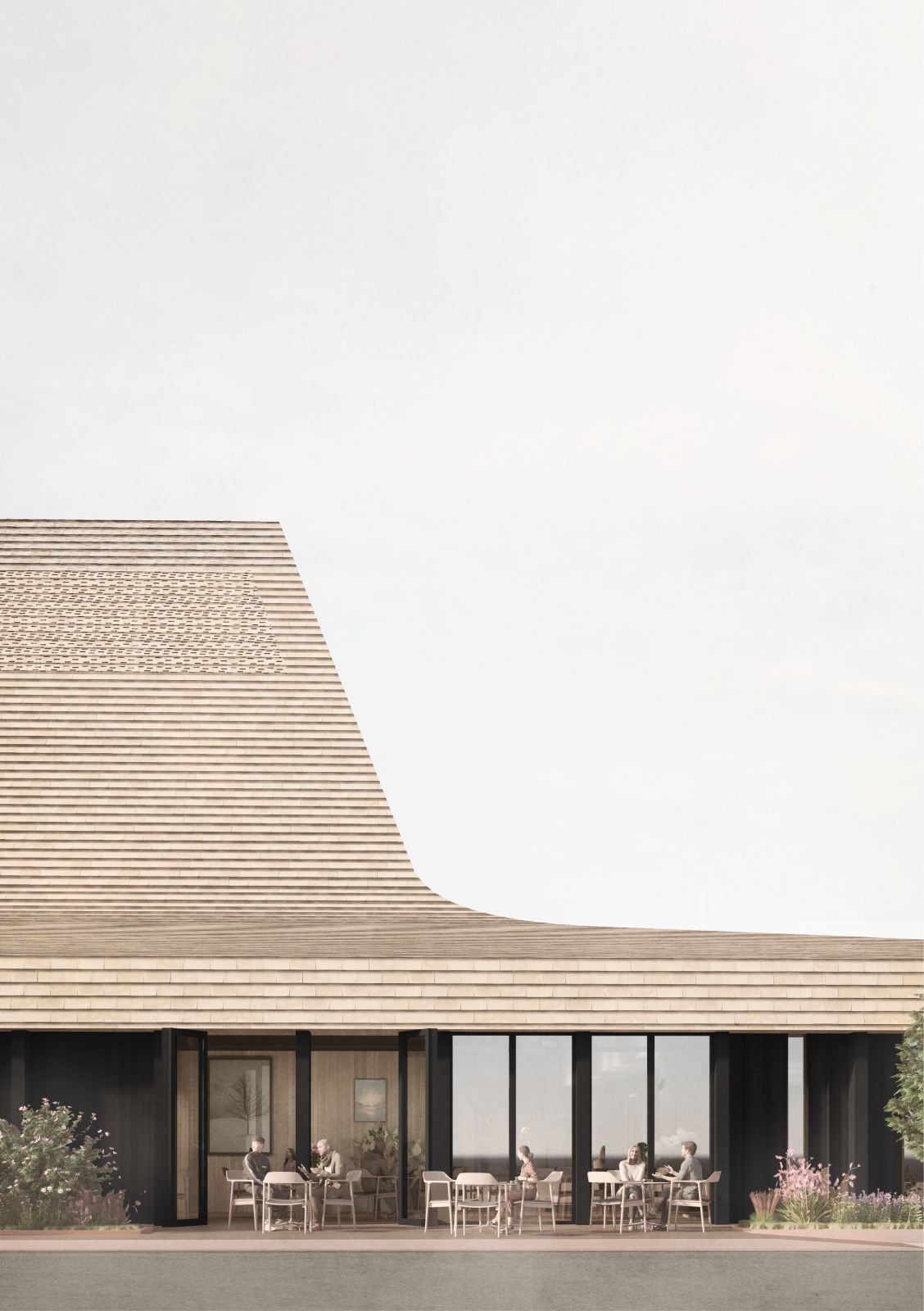
All functions are located on the same floor considering the neighboring buildings and context.We propose a church constructed primarily in wood with a protective surface in brick.
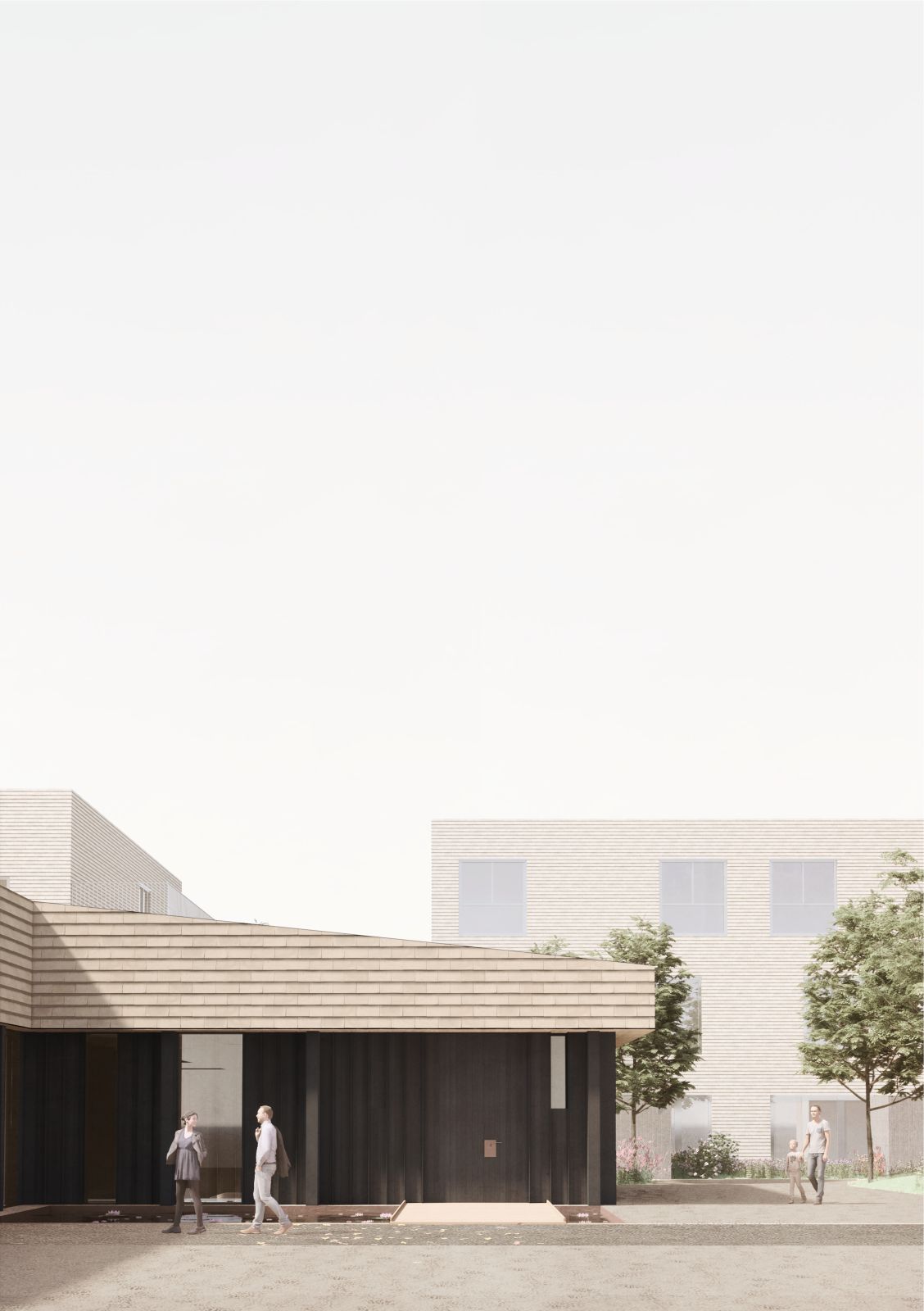
Cultural functions are situated towards ’ Byfælleden’ and the small square to the west allowing for different gatherings and public interactions with a possibility for a cafe and outdoor activities. #Source by Reiulf Ramstad Arkitekter.
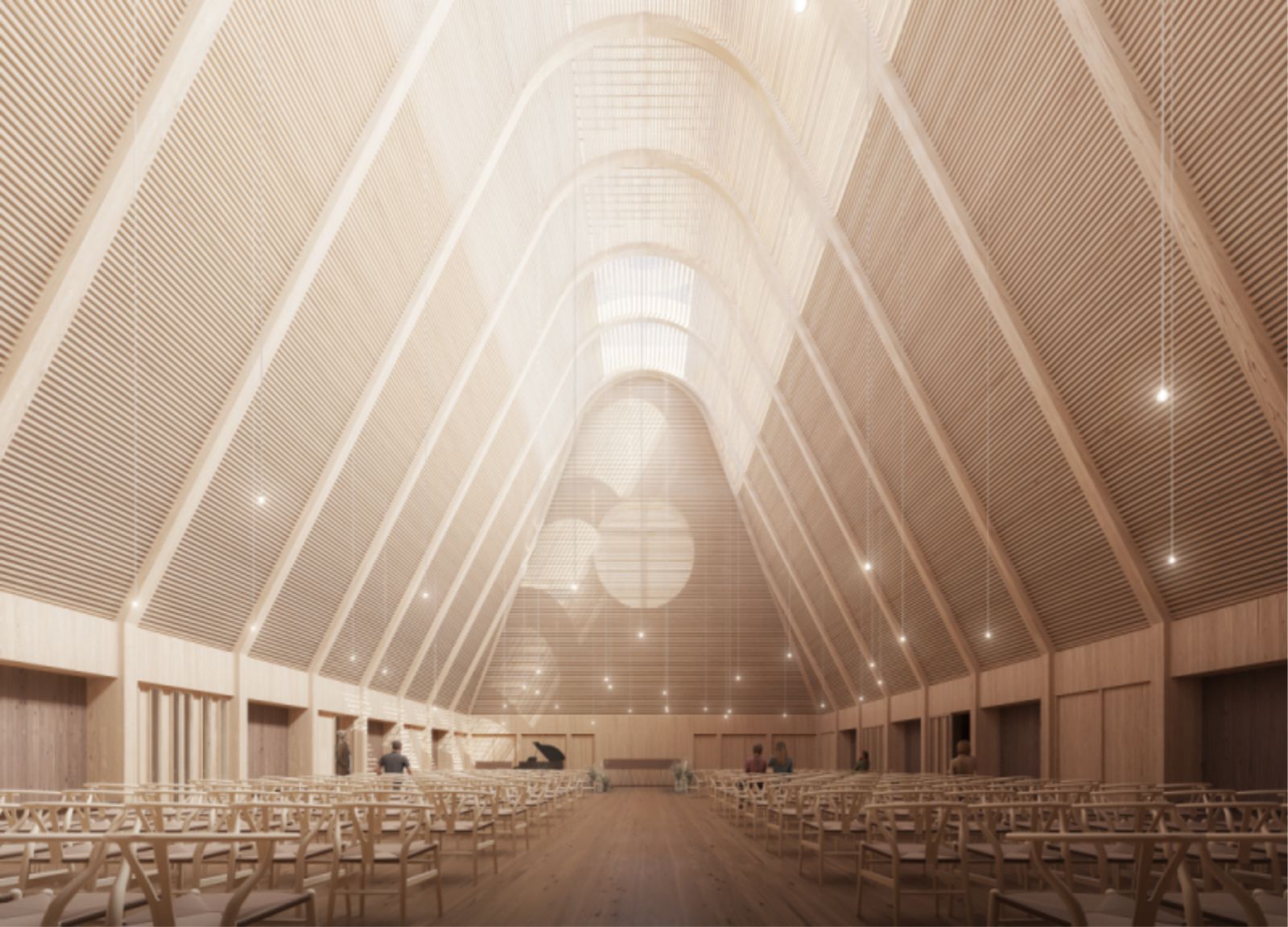
- Location: Ørestad, Copenhagen, Denmark
- Architect: Reiulf Ramstad Arkitekter
- Client: Islands Brygges Sogns Menighedsråd
- Size: 1665 m2
- Year: 2022
- Images: Courtesy of Reiulf Ramstad Arkitekter
