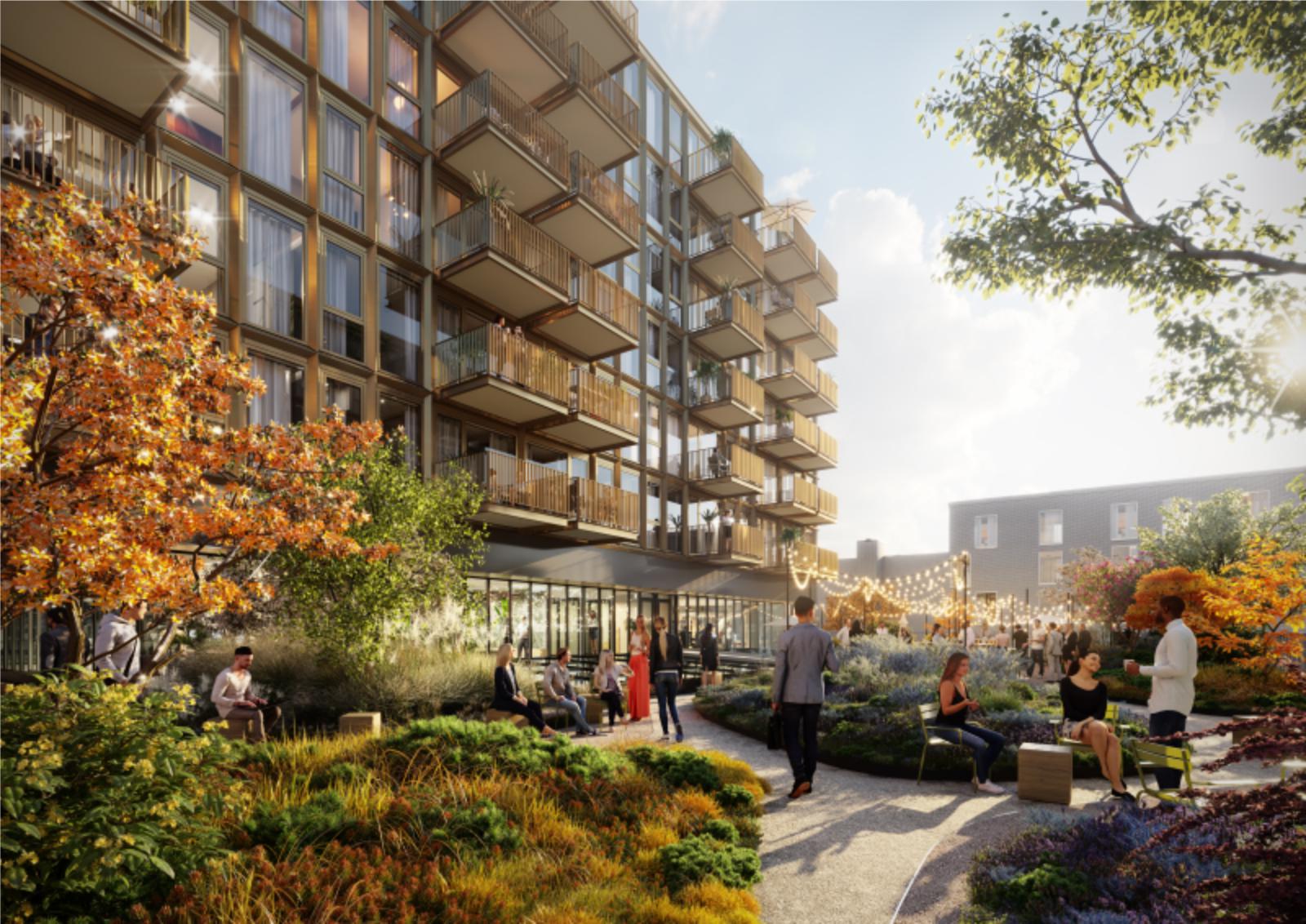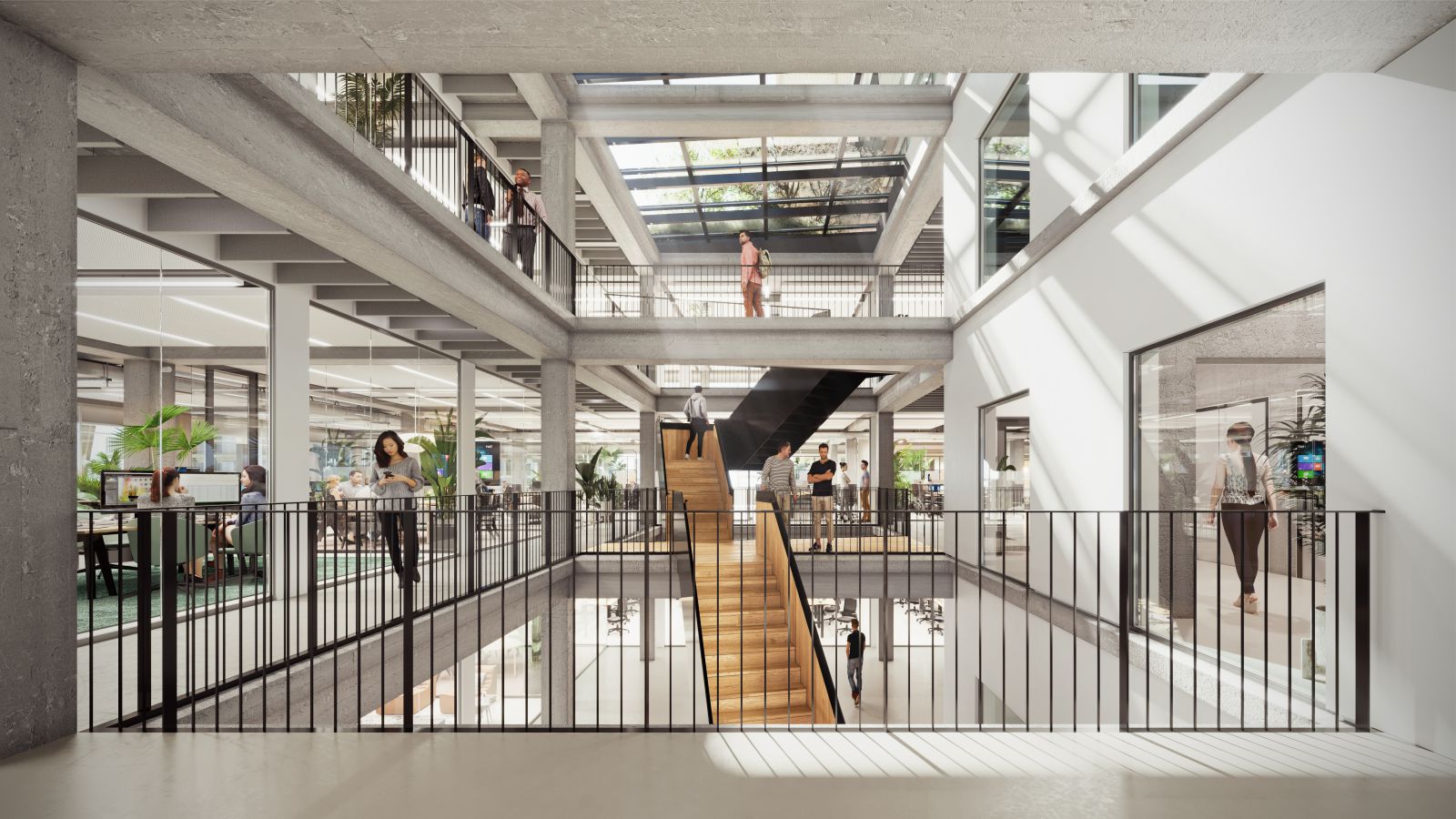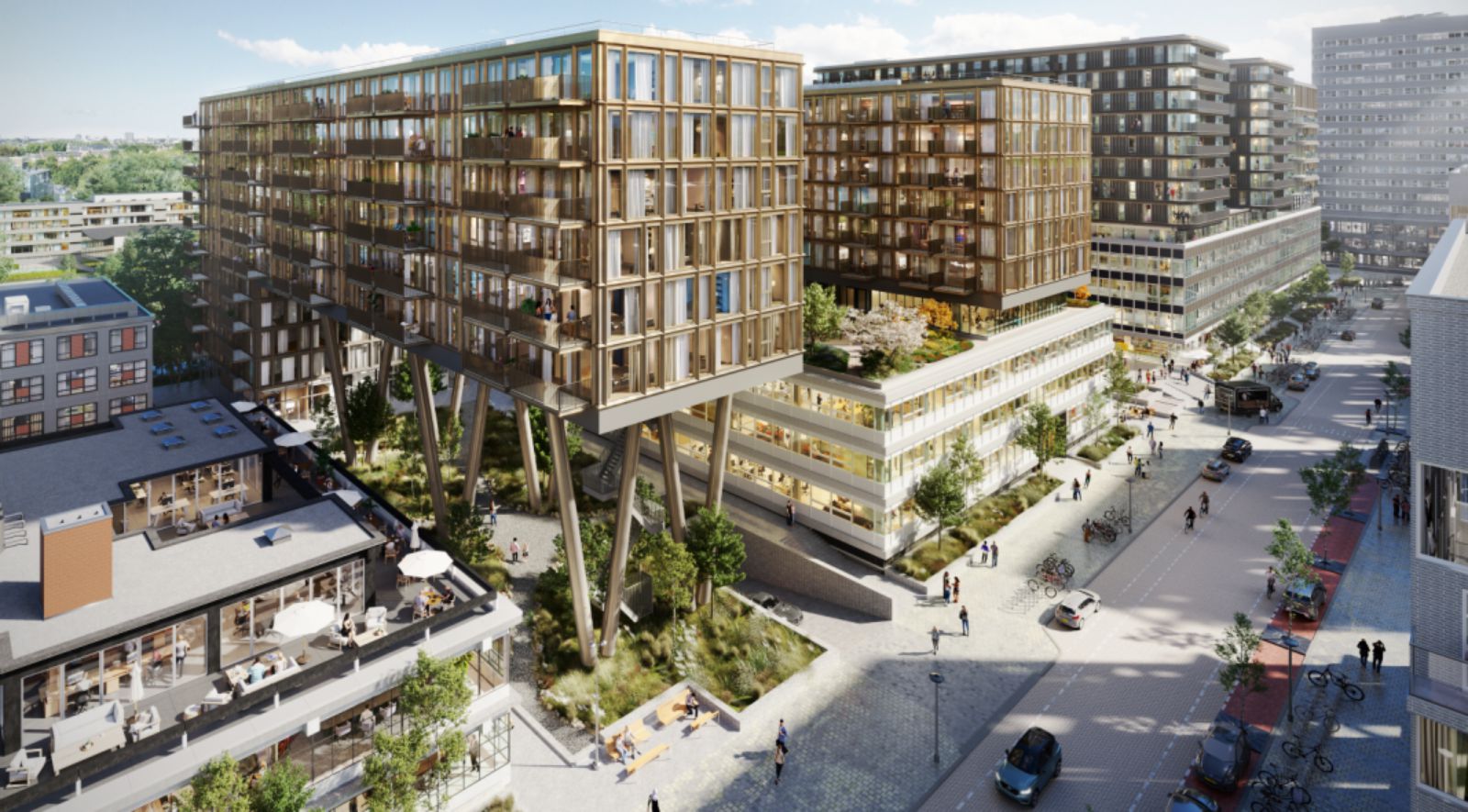OKU office is our renovation of the former Fashion House in Amsterdam-West. The new work environment is characterized by open and bright spaces with floors of no less than 40 by 40 meters.
KCAP proposed to add an atrium, providing the building with light workplaces to meet contemporary needs. An intervention that will also bring spatial interaction and connection between the different floors before leading up to a green roof garden.

The renovation will play an important part in creating a sustainable and future-proof office. The redevelopment of this building coincides with the development of OKU House, for which KCAP designed the integral landscape and architecture.
OKU House, designed by KCAP for real estate developer Boelens de Gruyter, is part of KCAP’s urban plan for the area Koningin Wilhelminaplein Noord in Amsterdam-West.

It offers 324 rental apartments on top and next to the Fashion House. The overall urban plan creates 600 new homes in symbiosis with the existing modernist building ensemble.
A publicly accessible landscape will connect the buildings themselves and to the surrounding neighbourhoods. The adjacent Berghaus Plaza is being completely renewed by MVSA Architects.



These projects are all part of our densification plan for Koningin Wilhelminaplein Noord in the Fashion District of Amsterdam, bringing 600 new homes to the area.
Construction for OKU House and Berghaus Plaza started in August 2021, work on OKU Office is expected to begin next spring. Source and images Courtesy of KCAP.

